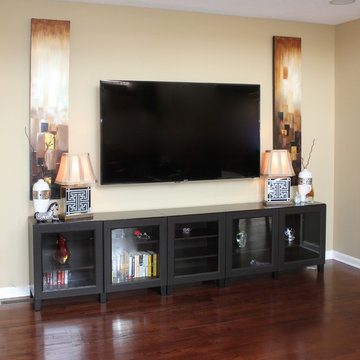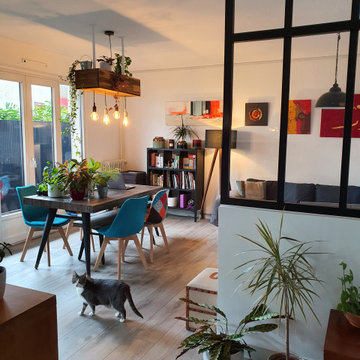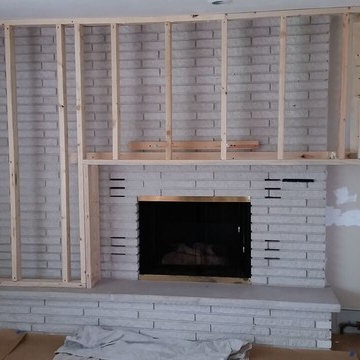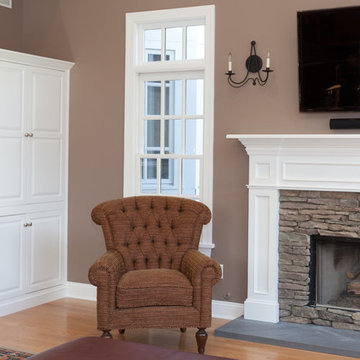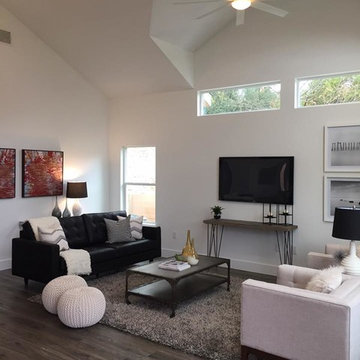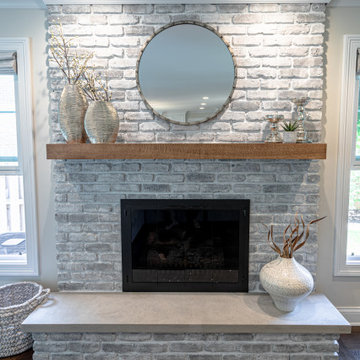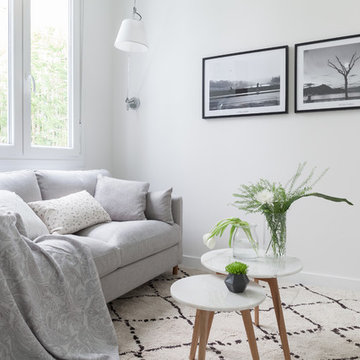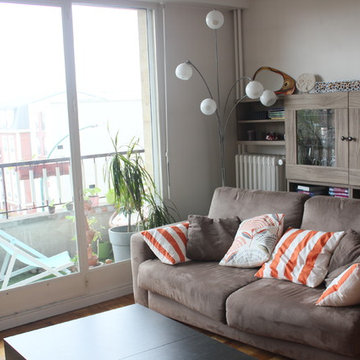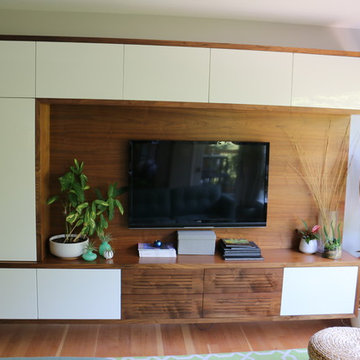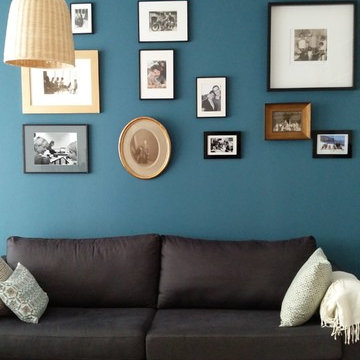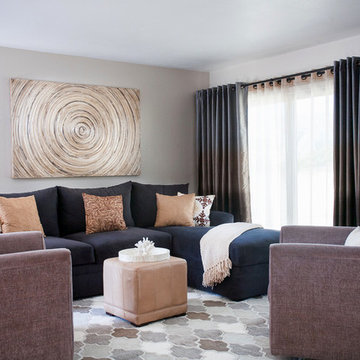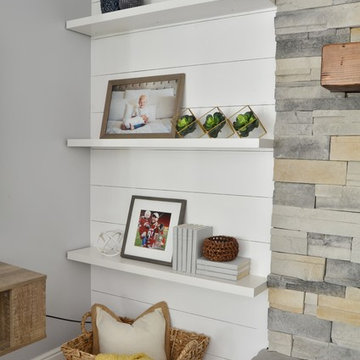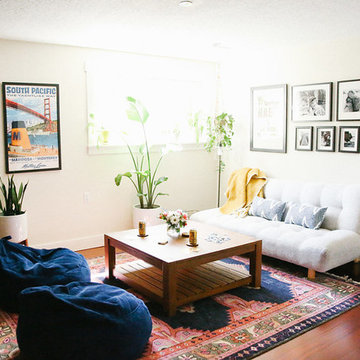Open Concept Family Room Design Photos
Refine by:
Budget
Sort by:Popular Today
1 - 20 of 2,637 photos
Item 1 of 3

This wonderful client was keeping their New Hampshire home, but was relocating for 2 years to Texas for work. Before the family arrived, I was tasked with furnishing the whole house so the children feel "at home" when they arrived.
Using a unified color scheme, I procured and coordinated the essentials for an on time, and on budget, and on trend delivery!
Photo Credit: Boldly Beige
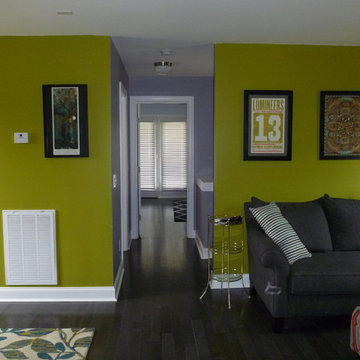
The upper floor of the home was opened up to provide a great new family space on the second floor. The homeowners have a fun modern style and are not afraid of color. The pewter floors work well with the bold wall colors.
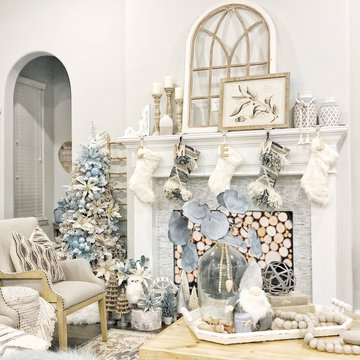
Festive Coastal Farmhouse Christmas Display with Bohemian Elements and Neutral Palette with touches of Dusty Blue
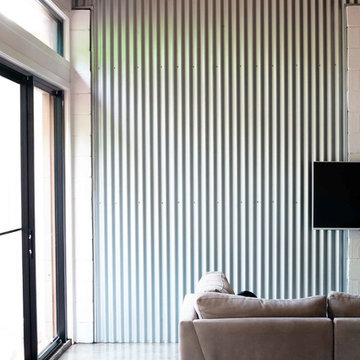
Corrugated Iron Walls used internally helps the industrial theme of this building.
Industrial Shed Conversion
Photo by Cheryl O'Shea.
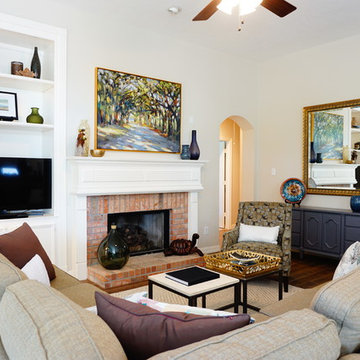
Relocating furnishings from one space to another, this room provides a comfortable setting for entertaining and relaxing. Using all the client's currently owned furnishings, art, and accessories this room reveals the client's travel stories through art and accessories. A large mirror previously tucked into a closet is now reflecting light into the room while accenting an owner refurbished buffet.
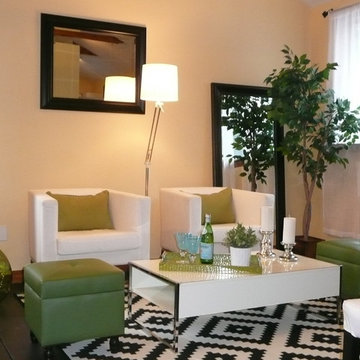
Staging & Photos by: Betsy Konaxis, BK Classic Collections Home Stagers
Open Concept Family Room Design Photos
1
