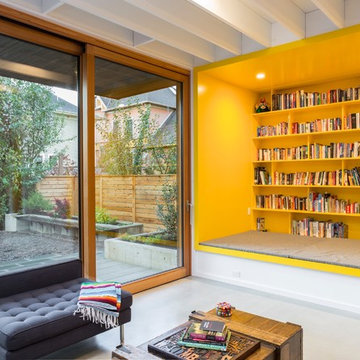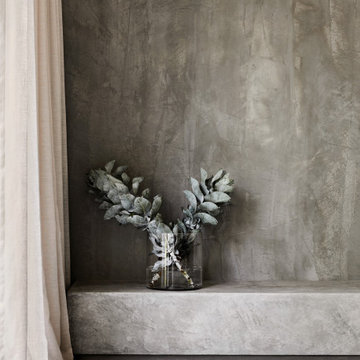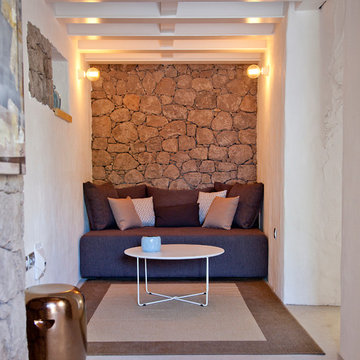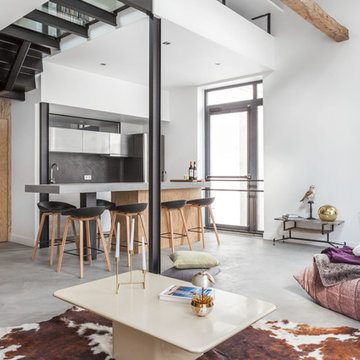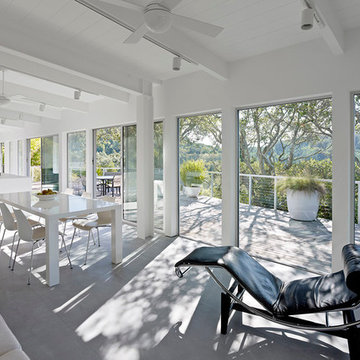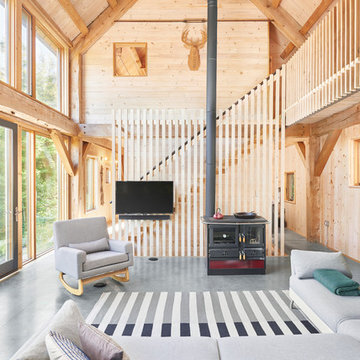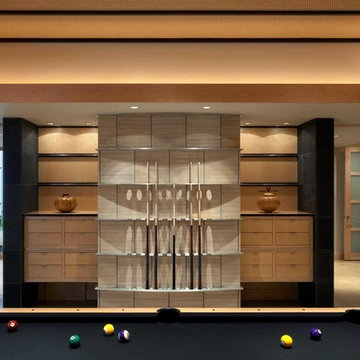Open Concept Family Room Design Photos with Concrete Floors
Refine by:
Budget
Sort by:Popular Today
1 - 20 of 2,442 photos
Item 1 of 3

Modern media room joinery white drawers, tallowwood joinery and burnished concrete floor
Photo by Tom Ferguson
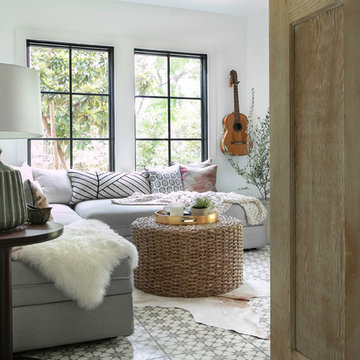
The living space converts to sleeping quarters with a convertible sectional bed. Patterned cement tile and a reclaimed barn door add rustic charm to the new space.

This great entertaining space gives snackbar seating with a view of the TV. A sunken family room defines the space from the bar and gaming area. Photo by Space Crafting
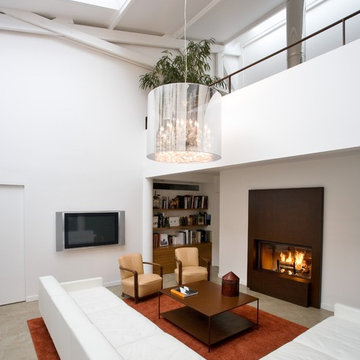
Rhéhabilitation d'ateliers d'artiste en loft d'habitation pour une famille.
Les espaces de jour sont ouverts et beneficient de grands volumes et de belles verrières. Les chambres sont isolées et accessibles par des coursives donnant dans le volume central.
Conçu et rénové comme un enchaînement de séquences alternant de grands volumes clairs et des espaces plus intimes, ce loft parisien est sublimé par un travail délicat sur les matières : sol en béton ciré et bois teck, escalier en bois ou encore plancher de verre forgent une identité forte jouant notamment sur la lumière.
Photo : Jérôme GALLAND

This awe-inspiring custom home overlooks the Vail Valley from high on the mountainside. Featuring Vintage Woods siding, ceiling decking, timbers, fascia & soffit as well as custom metal paneling in both interior and exterior application. The metal is mounted to a custom grid mounting system for ease of installation. ©Kimberly Gavin Photography 2016 970-524-4041 www.vintagewoodsinc.net
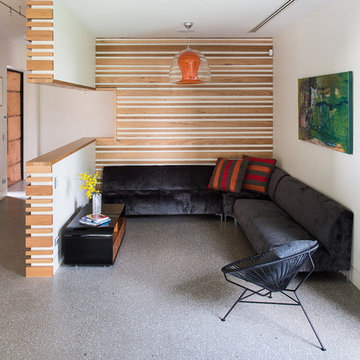
The front entrance sits next to a nook. This area is softened with the use of wood cladding designed by Jasmine McClelland.
Sarah Wood Photography

Designed by Johnson Squared, Bainbridge Is., WA © 2013 John Granen
Open Concept Family Room Design Photos with Concrete Floors
1



