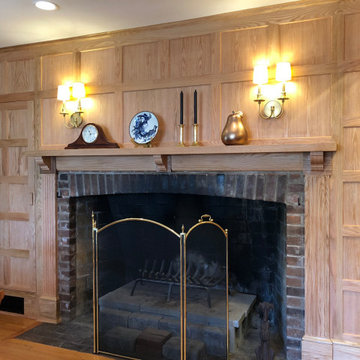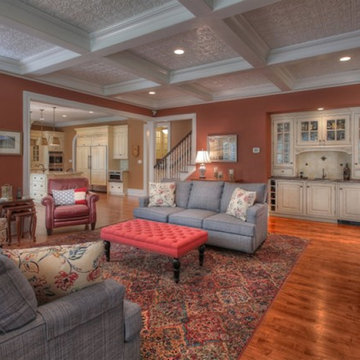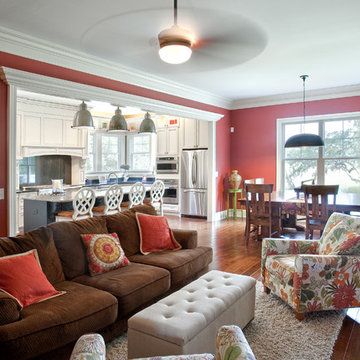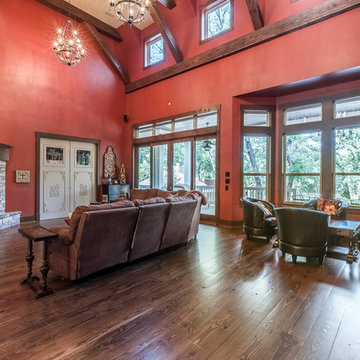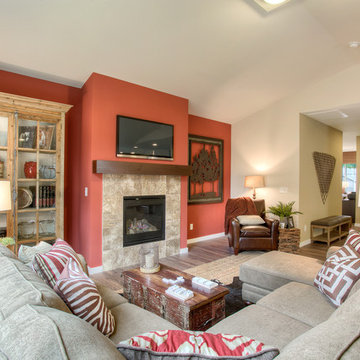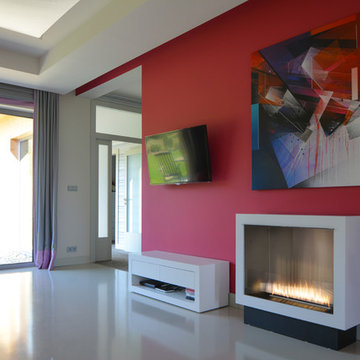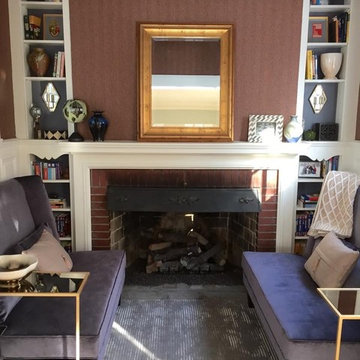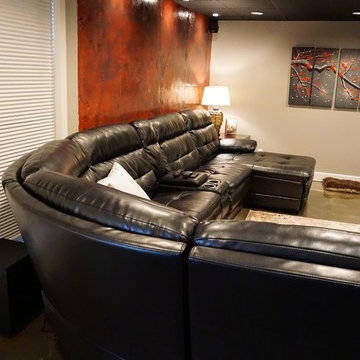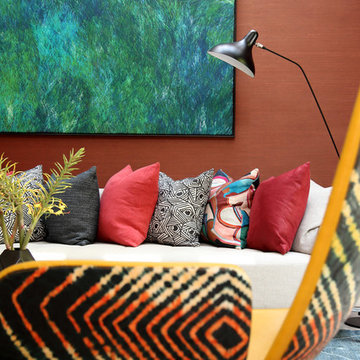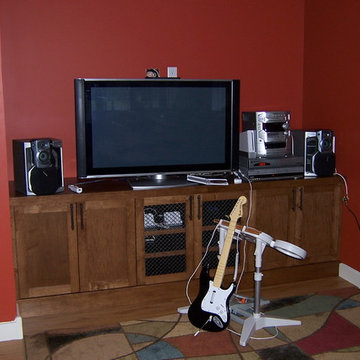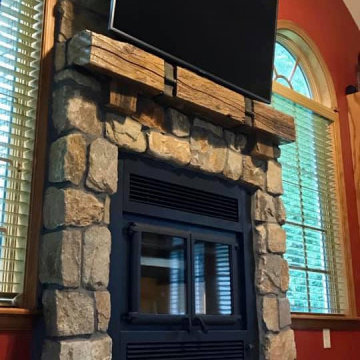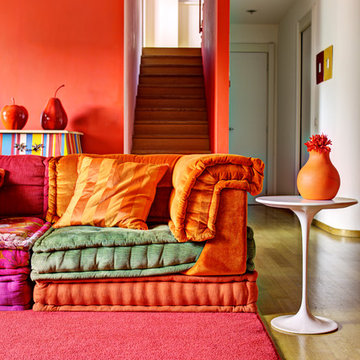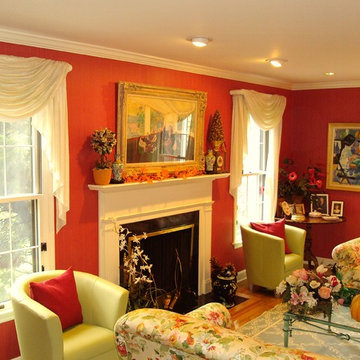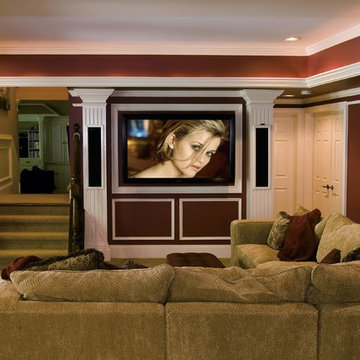Open Concept Family Room Design Photos with Red Walls
Refine by:
Budget
Sort by:Popular Today
121 - 140 of 379 photos
Item 1 of 3
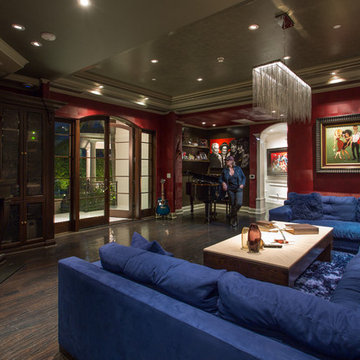
This room is part of an amazing Beverly Hills Home. My client loved the idea of a snappy mood room with the Wow! Factor. The walls are papered in a calf skin vinyl.
Photography by : Angelo Costa 310 985 5509
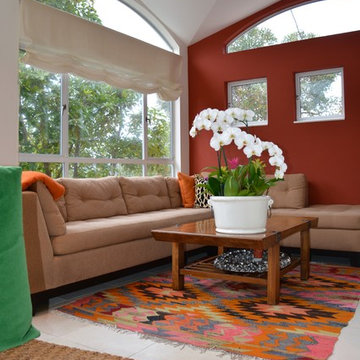
This inviting media room mixes a traditional sectional with a Moroccan inspirered kilm rug and leopard pillow under a vaulted ceiling. Brick red accent wall adds vibrancy and soft billowy Roman shade soften the architectural eyebrow windows.
Beige and orange. When a comfortable, cozy look is what you want, turn to natural shades of orange (with a little brown in them), beige and off-white. Pair these warm tones with rich red walls and natural fibers.

This 1960s split-level has a new Family Room addition in front of the existing home, with a total gut remodel of the existing Kitchen/Living/Dining spaces. A walk-around stone double-sided fireplace between Dining and the new Family room sits at the original exterior wall. The stone accents, wood trim and wainscot, and beam details highlight the rustic charm of this home. Also added are an accessible Bath with roll-in shower, Entry vestibule with closet, and Mudroom/Laundry with direct access from the existing Garage.
Photography by Kmiecik Imagery.
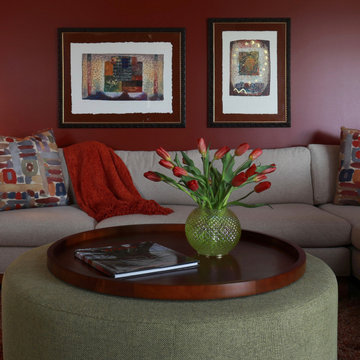
The color scheme for this large family room was inspired by the print throw pillows. The warm red wall provides a dramatic backdrop for the neutral sectional.
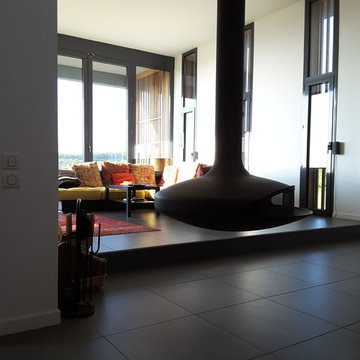
La cheminée Focus suspendu devant le séjour et ses grands vitrages vers la vallée et les montagnes au loin.
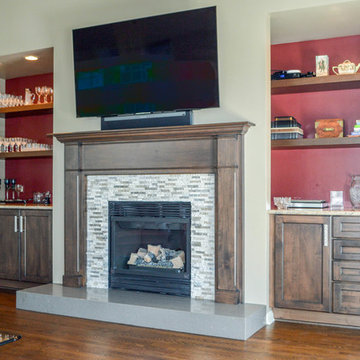
Introducing cabinetry and floating shelves from the R. D. Henry Heartland line took this fireplace area from mediocre to marvelous! The Alder wood with Cornerstone stain and a midnight frost glaze is warm and classic. Under the Lincolnshire quartz counter by Cambria is a hidden wine cooler and also a bottle pullout drawer. The contemporary raised hearth is Fossil Brown quartz from MSI and the stone is Dry Stack Colorado Canyon Pencil.
Open Concept Family Room Design Photos with Red Walls
7
