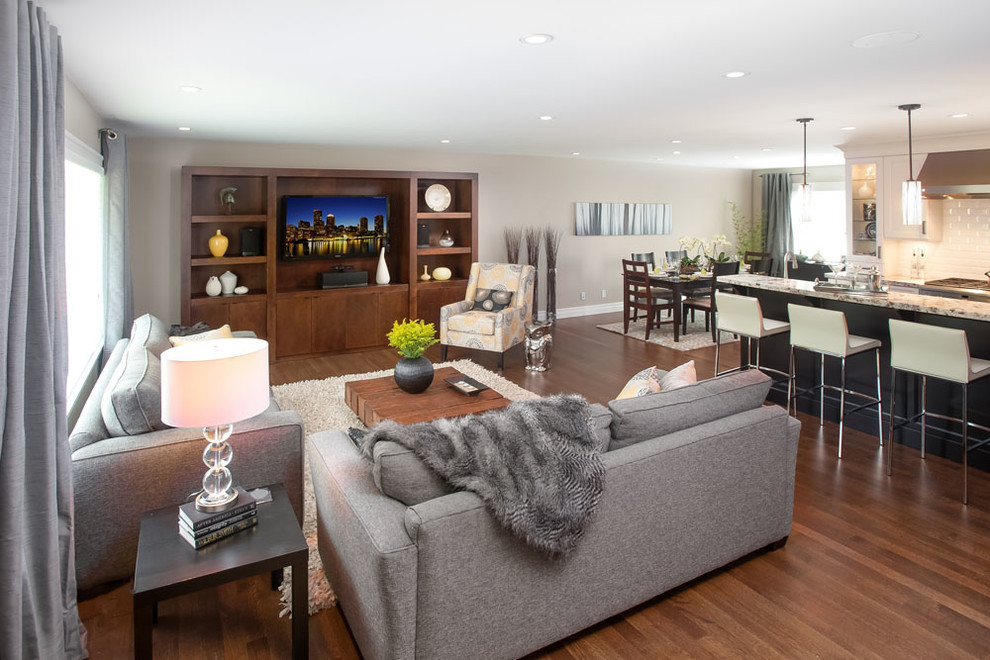
Open Concept Living Room, Dining Room, & Kitchen
Removal of fireplace creates modern, spacious greatroom layout.
Floor raised in sunken living room, now all one level, uniting kitchen, dining, living.
Re & Re of existing hardwood flooring, sand-on-site & refinished with new stain
Raised island eating bar provides screen, generous seating for entertainment
New windows, French doors, ample pot lighting and unique pendants – natural, ambient and task lighting checklist complete!
Richly-veined granite countertops house undermount bar sink, accessible storage
Espresso-stained island cabinetry with ‘Silver Cloud’ perimeter-painted cabinets.
Tiny u-shaped kitchen transformed to open L-shape with central island
Oversized island with prep sink now central to kitchen’s success

Like but prefer wider plank flooring