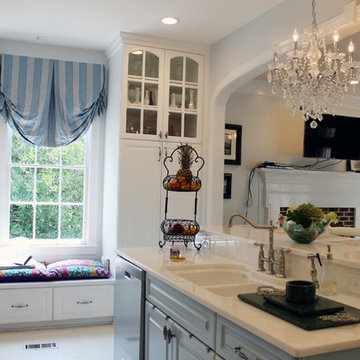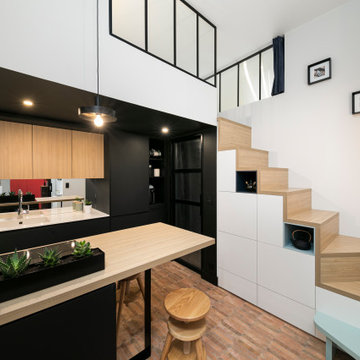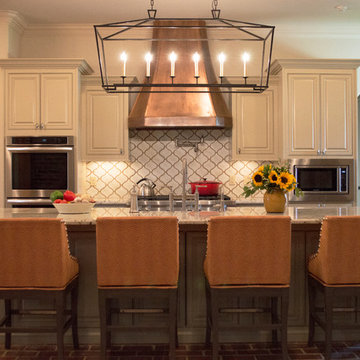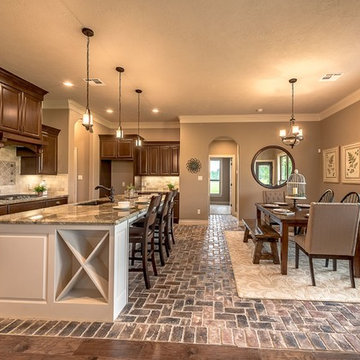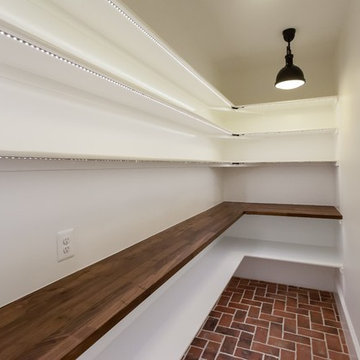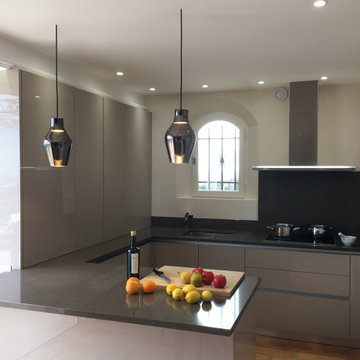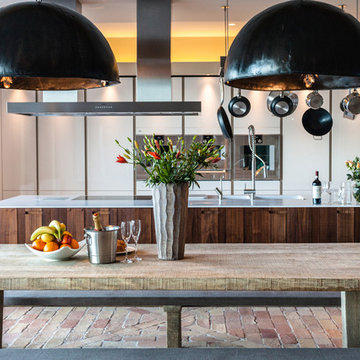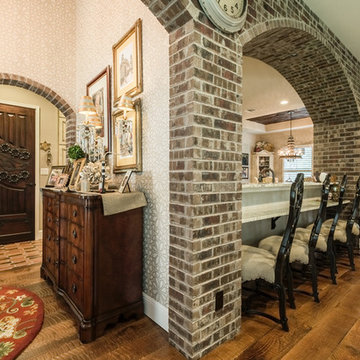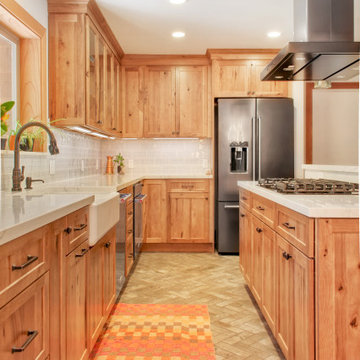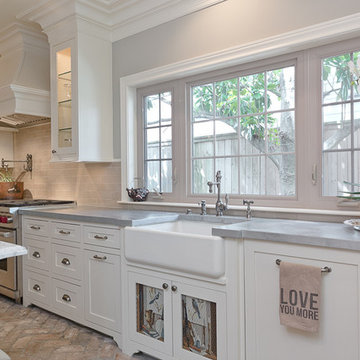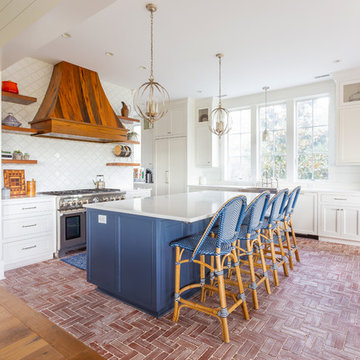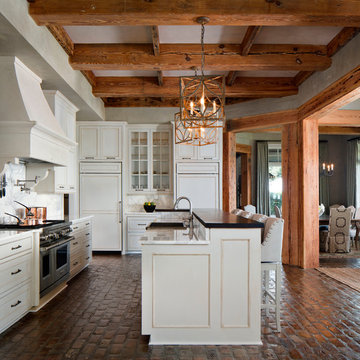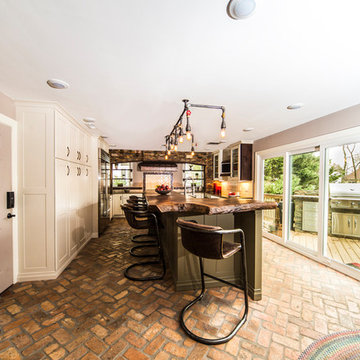Open Plan Kitchen with Brick Floors Design Ideas
Refine by:
Budget
Sort by:Popular Today
41 - 60 of 424 photos
Item 1 of 3
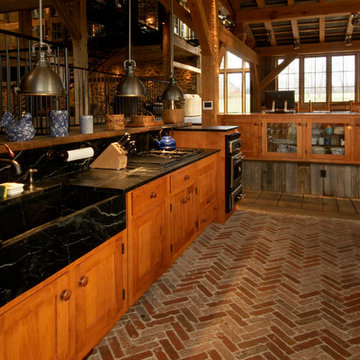
Shaker style cabinets with a honey glaze were used throughout the kitchen. Thin kiln dried brick tile on the floor. The countertop, backsplash and farmhouse sink are all made of soapstone. A lack of upper cabinets required us to get creative with the underside of the desk, ultimately creating a 4' desktop with the back 2' dedicated to dish storage.
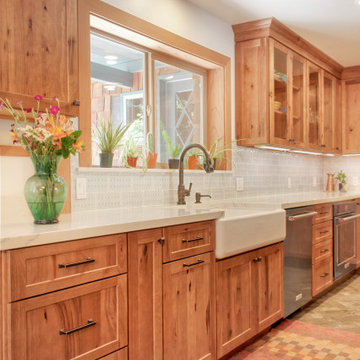
Another kitchen layout that began dysfunctional and ugly! A wall was removed and a hallway entrance relocated, to create a lovely open plan space. Nestled in redwoods, this kitchen features beautiful rustic wood and lots of upgrades (roll-outs, spice drawer, glass cabinets, wall message center, tray dividers and more)! Following the kitchen, the homeowner added a custom Record Cabinet, 2 bathrooms, laundry room and movie room in the same finish.

A new kitchen provides the comfort of home with a farmhouse sink, under-counter refrigerator, propane stove, and custom millwork shelving.
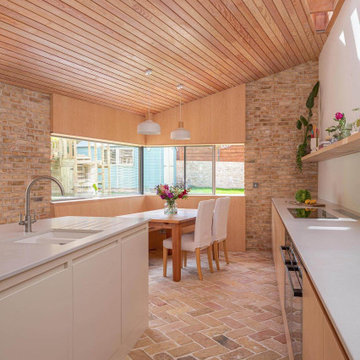
Brick, wood and light beams create a calming, design-driven space in this Bristol kitchen extension.
In the existing space, the painted cabinets make use of the tall ceilings with an understated backdrop for the open-plan lounge area. In the newly extended area, the wood veneered cabinets are paired with a floating shelf to keep the wall free for the sunlight to beam through. The island mimics the shape of the extension which was designed to ensure that this south-facing build stayed cool in the sunshine. Towards the back, bespoke wood panelling frames the windows along with a banquette seating to break up the bricks and create a dining area for this growing family.
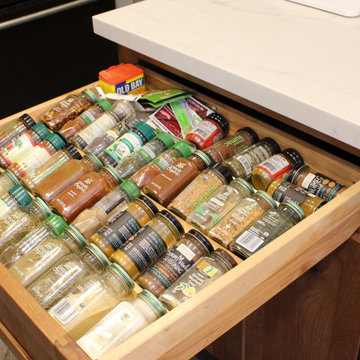
Another kitchen layout that began dysfunctional and ugly! A wall was removed and a hallway entrance relocated, to create a lovely open plan space. Nestled in redwoods, this kitchen features beautiful rustic wood and lots of upgrades (roll-outs, spice drawer, glass cabinets, wall message center, tray dividers and more)! Following the kitchen, the homeowner added a custom Record Cabinet, 2 bathrooms, laundry room and movie room in the same finish.
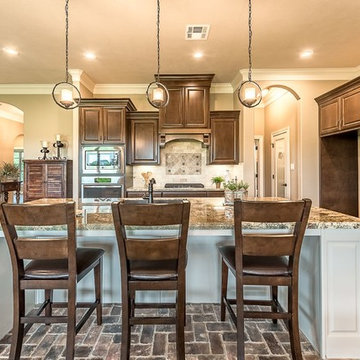
Multi Level perimeter cabinet feature Cabinet with side panels for Built-in Refrigerator, 36" cook top and Built in Microwave and Single Oven
Large 9 1/2' island features wine rack on one end and bookcase for cookbooks at the other end with ample room for seating.

This expansive kitchen with two islands, and bar top seating looks onto a dining area with a stained glass panel. The entryway is on the other side of the stained glass panel, and off to the right is a great room.
Open Plan Kitchen with Brick Floors Design Ideas
3
