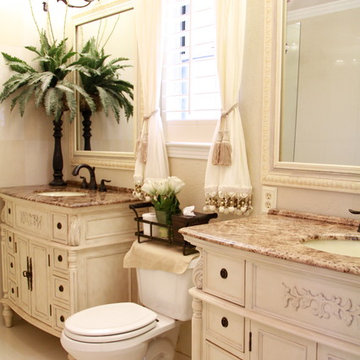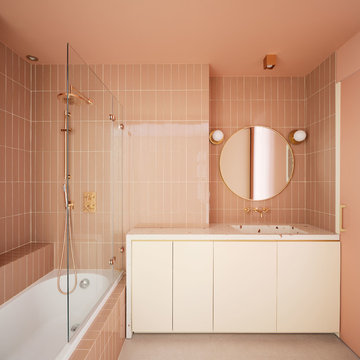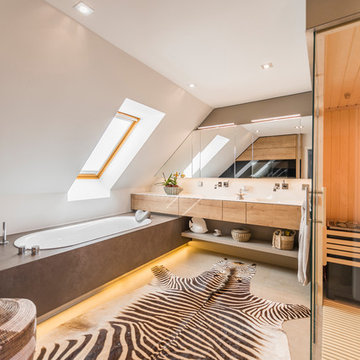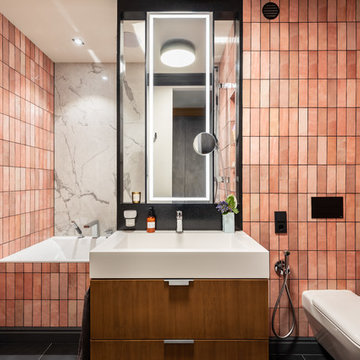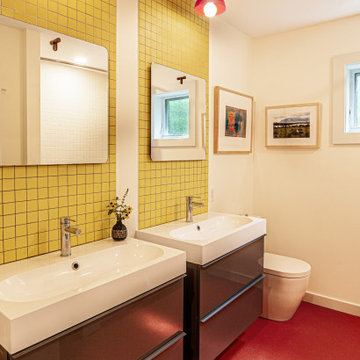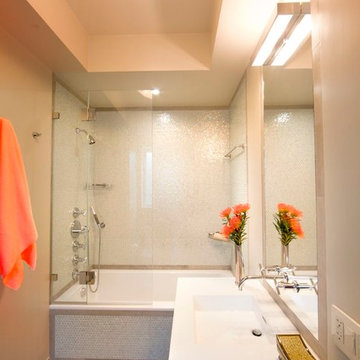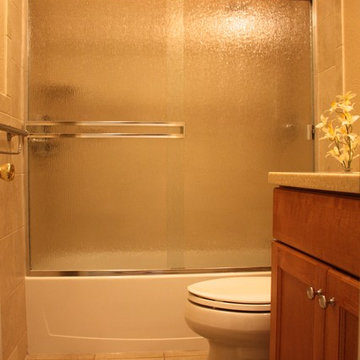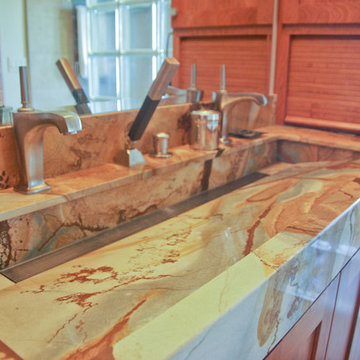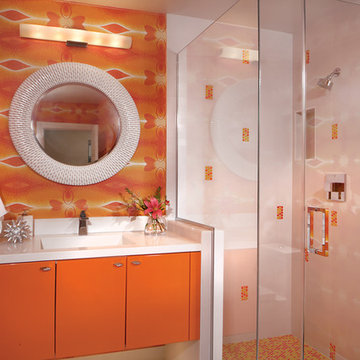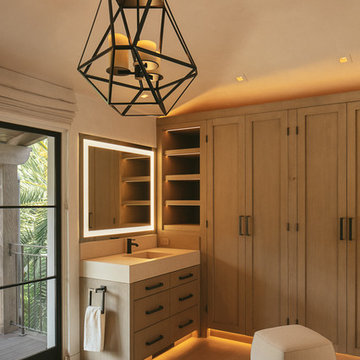Orange Bathroom Design Ideas with an Integrated Sink
Refine by:
Budget
Sort by:Popular Today
1 - 20 of 433 photos
Item 1 of 3

Bagno 1 - bagno interamente rivestito in microcemento colore grigio e pavimento in pietra vicentina. Doccia con bagno turco, controsoffitto con faretti e striscia led sopra il lavandino.
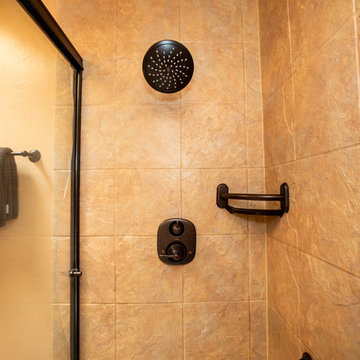
We completed a bathtub-to-shower conversion for our client, so that she could be safer in her bathroom. This includes using a low threshold of shower basin, grab bars and a small corner bench in the shower.
Poulin Design Center
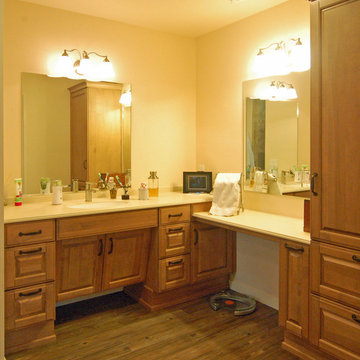
Wheelchair Accessible Master Bath -- Custom height counters, high toe kicks and recessed knee areas are the calling card for this wheelchair accessible design. The base cabinets are all designed to be easy reach -- pull-out units (both trash and storage), and drawers. Functionality meets aesthetic beauty in this bath remodel. (The homeowner worked with an occupational therapist to access current and future spatial needs.)
Wood-Mode Fine Custom Cabinetry: Brookhaven's Andover

It’s week 6 and I made it through the One Room Challenge! I had 32 days to flip a bathroom and as I type this realize how crazy that sounds. During those 32 short days I was also be running a full time design studio with multiple deadlines. I definitely felt the pressure of completing the room in time.
We tell our design clients 2-3 months minimum for a bathroom remodel, without hesitation. And there is clearly a reason that is the response because, while possible to do it in a shorter amount of time, I basically didn’t sleep for 4 weeks. The good news is, I love the results and now have a finished remodeled bathroom!
The biggest transformation is the tile. The Ranchalow was built in 1966 and the tile, I think, was original. You can see from Week 1 the transformation. I also demo’ed an awkward closet (there was a door in that mirror reflection) that was difficult to get in and out of because of the door. The space had to remain because it’s the only way into my crawl space.
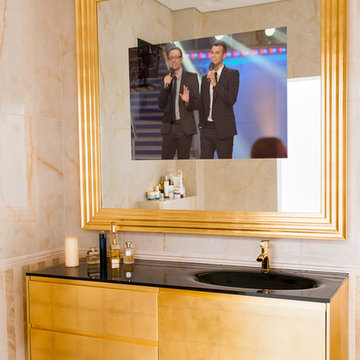
Bathroom Vanity Mirror / TV on - This Hiframe unit is elegant solution to hide your TV in the bathroom. It doubles as a beautiful mirror when turned off.

Jane removed the existing tub to make way for a large walk-in shower, complete with an eye-catching contemporary shower panel, contrasting natural bamboo and sleek stainless steel. The rectangular porcelain tile with a bamboo effect was installed vertically to add visual height, while paired with a stone and glass mosaic tile in a wrapped stripe for interest. The glass block window streams natural light through the door-less shower entrance, and can be seen from the bedroom.
To continue the functional clean lines, a large vanity with a travertine countertop and integrated double stone sinks was installed.
Photography - Grey Crawford

This exquisite master suite combines rough hewn reclaimed wood, custom milled reclaimed fir, VG fir, hot rolled steel, custom barn doors, stone, concrete counters and hearths and limestone plaster for a truly one of kind space. The suite's entrance hall showcases three gorgeous barn doors hand made from from reclaimed jarrah and fir. Behind one of the doors is the office, which was designed to precisely suit my clients' needs. The built in's house a small desk, Sub Zero undercounter refrigerator and Miele built in espresso machine. The leather swivel chairs, slate and iron end tables from a Montana artist and dual function ottomans keep the space very usable while still beautiful. The walls are painted in dry erase paint, allowing every square inch of wall space to be used for business strategizing and planning. The limestone plaster fireplace warms the space and brings another texture to the room. Through another barn door is the stunning 20' x 23' master bedroom. The VG fir beams have a channel routed in the top containing LED rope light, illuminating the soaring VG fir ceiling. The bronze chandelier from France is a free form shape, providing contrast to all the horizontal lines in the room. The show piece is definitely the 150 year old reclaimed jarrah wood used on the bed wall. The gray tones coordinate beautifully with all the warmth from the fir. We custom designed the panelized fireplace surround with inset wood storage in hot rolled steel. The cantilevered concrete hearth adds depth to the sleek steel. Opposite the bed is a fir 18' wide bifold door, allowing my outdoor-loving clients to feel as one with their gorgeous property. The final space is a dream bath suite, with sauna, steam shower, sunken tub, fireplace and custom vanities. The glazed wood vanities were designed with all drawers to maximize function. We topped the vanities with antique corbels and a reclaimed fir soffit and corner column for a dramatic design. The corner column houses spring loaded magnetic doors, hiding away all the bathroom necessities that require plugs. The concrete countertop on the vanities has integral sinks and a low profile contemporary design. The soaking tub is sunk into a bed of Mexican beach pebbles and clad in reclaimed jarrah and steel. The custom steel and tile fireplace is beautiful and warms the bathroom nicely on cool Pacific Northwest days.
www.cascadepromedia.com
Orange Bathroom Design Ideas with an Integrated Sink
1
