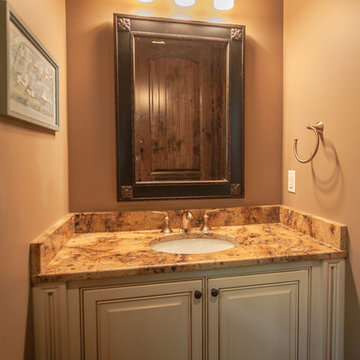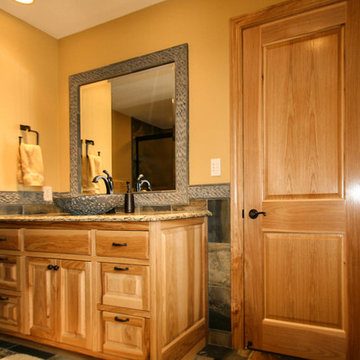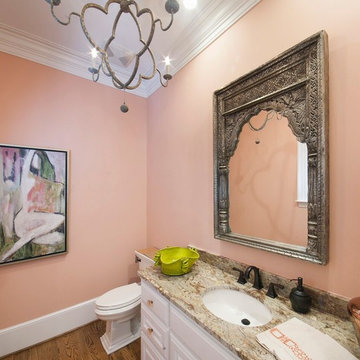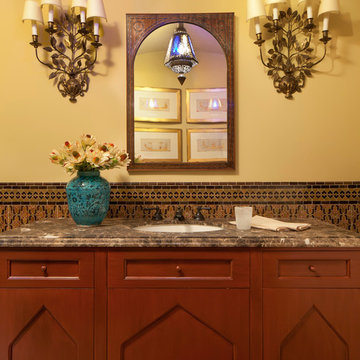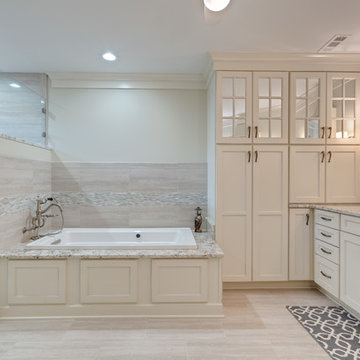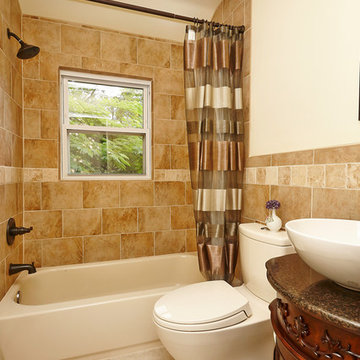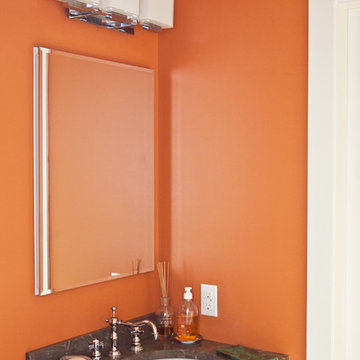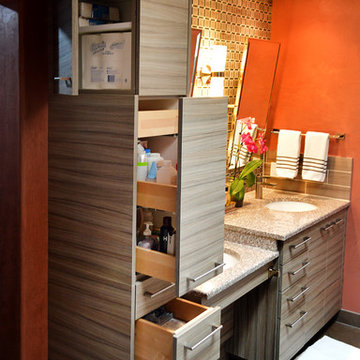Orange Bathroom Design Ideas with Granite Benchtops
Refine by:
Budget
Sort by:Popular Today
41 - 60 of 1,815 photos
Item 1 of 3

Alder wood custom cabinetry in this hallway bathroom with wood flooring features a tall cabinet for storing linens surmounted by generous moulding. There is a bathtub/shower area and a niche for the toilet. The double sinks have bronze faucets by Santec complemented by a large framed mirror.

Architect: Bree Medley Design
General Contractor: Allen Construction
Photographer: Jim Bartsch Photography
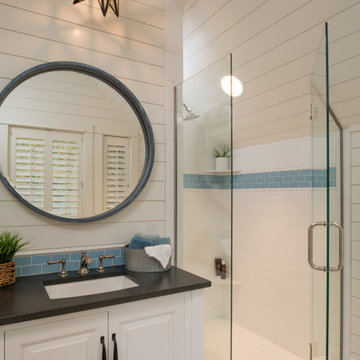
This cottage remodel on Lake Charlevoix was such a fun project to work on. We really strived to bring in the coastal elements around the home to give this cottage it's asthetics. You will see a lot of whites, light blues, and some grey/greige accents as well.

Hand-planed Port Orford linen cabinet and vanities, Honed Black Absolute Granite countertops, Slate floor
Photo: Michael R. Timmer
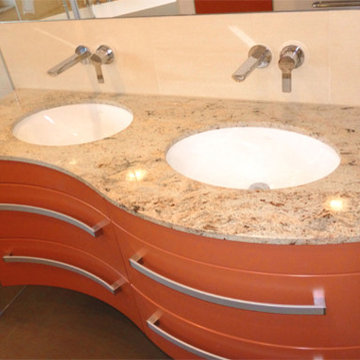
Neben dem geräumigen Waschplatz verbirgt sich hinter jedem Schieber jede Menge praktischer Stauraum. Das sind Badmöbel der Extraklasse. Sie überzeugen durch ihr Design und ihren Komfort.
Diese Badmöbel besitzen die Eigenschaften, die Möbel für den Feuchtraumbereich besitzen müssen. Sie bieten nicht nur wertvollen Stauraum, vielmehr glänzen sie durch ihre Variabilität und Anpassungsfähigkeit in jedem beliebigen Badezimmer, egal welcher Raumgröße.
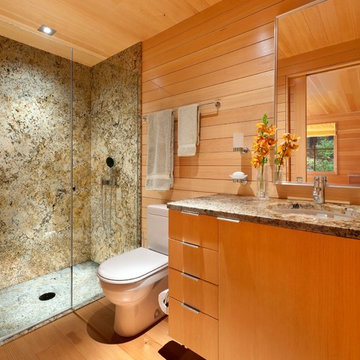
Inspired by local fishing shacks and wharf buildings dotting the coast of Maine, this re-imagined summer cottage interweaves large glazed openings with simple taut-skinned New England shingled cottage forms.
Photos by Tome Crane, c 2010.
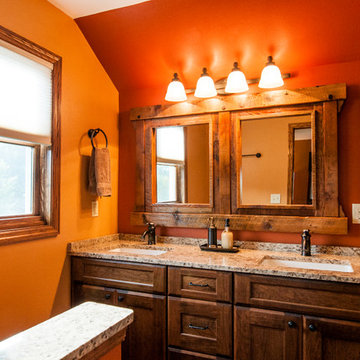
This Northwoods inspired bathroom provides a cozy oasis, as part of the master suite. Rich wood tones and oil rubbed bronze elements wrap you in warmth, while granite countertops and crisp white sinks maintain the sophisticated style. Custom, rustic wood framed mirrors create a unique focal point.
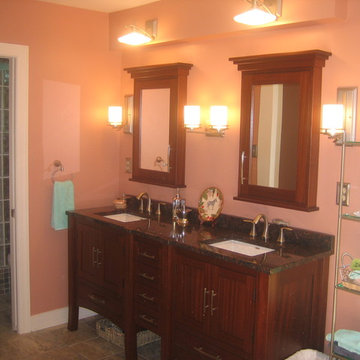
Toilet and shower area to left of vanity. Use of glass tile and glass door for shower and interior lined with natural color small stone tiles. Floor in shower stall is river rock.

Besonderheit: Rustikaler, Uriger Style, viel Altholz und Felsverbau
Konzept: Vollkonzept und komplettes Interiore-Design Stefan Necker – Tegernseer Badmanufaktur
Projektart: Renovierung/Umbau alter Saunabereich
Projektart: EFH / Keller
Umbaufläche ca. 50 qm
Produkte: Sauna, Kneipsches Fussbad, Ruhenereich, Waschtrog, WC, Dusche, Hebeanlage, Wandbrunnen, Türen zu den Angrenzenden Bereichen, Verkleidung Hauselektrifizierung
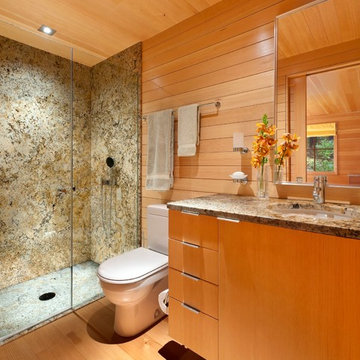
The guest bath seen here is compact in its footprint - again drawing from the local boat building traditions. Tongue and groove fir walls conceal hidden compartments and feel tailored yet simple.
The hanging wall cabinet allow for a more open feeling as well.
The shower is given a large amount of the floor area of the room. The shower is a curb-less configuration and utilizes polished finishes on the walls and a sandblasted finish on the floor.
Eric Reinholdt - Project Architect/Lead Designer with Elliott + Elliott Architecture
Photo: Tom Crane Photography, Inc.
Orange Bathroom Design Ideas with Granite Benchtops
3



