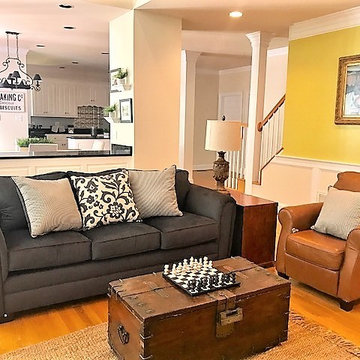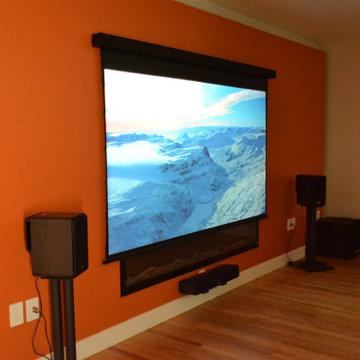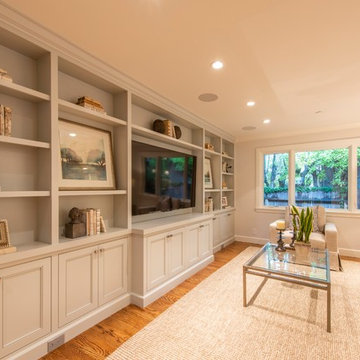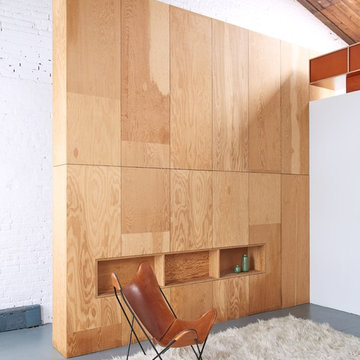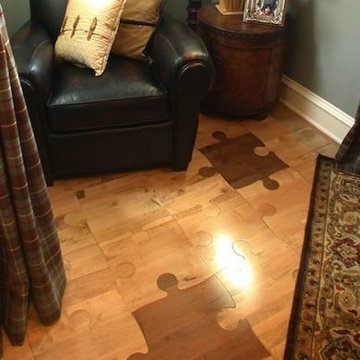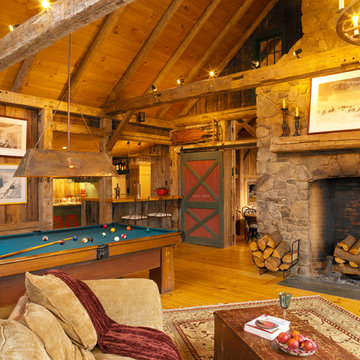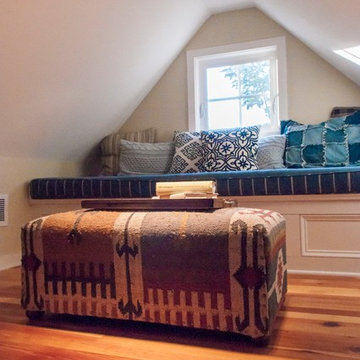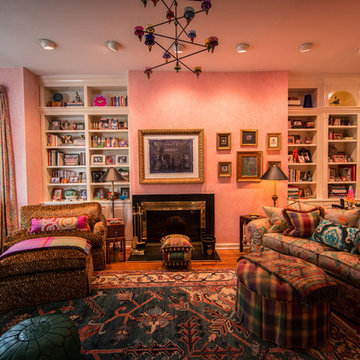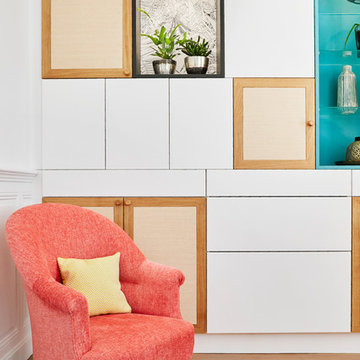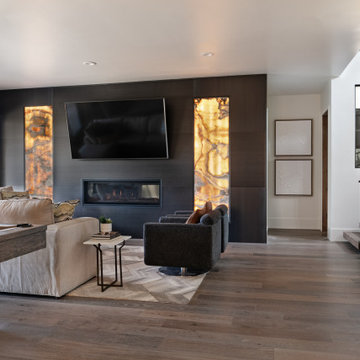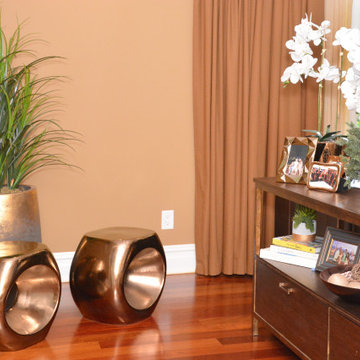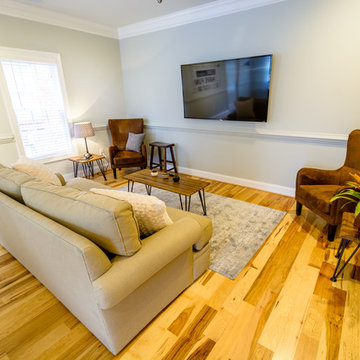Orange Family Room Design Photos with Medium Hardwood Floors
Refine by:
Budget
Sort by:Popular Today
61 - 80 of 490 photos
Item 1 of 3
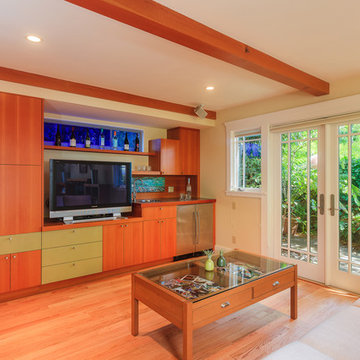
A modern take on a traditional craftsman bungalow - entertainment center includes built-in bar, TV and stereo.
Photo:
www.alejandrovelarde.com
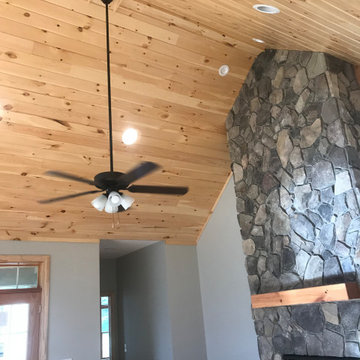
Traditional vaulted ceiling from hand sanded T&G knotty pine boards coated in a polyurethane finish. Customized trim work made from the same T&G knotty pine boards. Doors/Windows casing, baseboards and shoe molding are premium pine boards coated in a polyurethane finish.
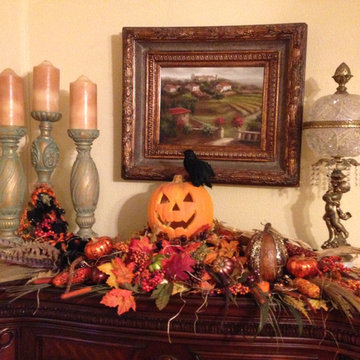
Let Belle Maison Living create a spooky, Halloween mantel decoration for you.
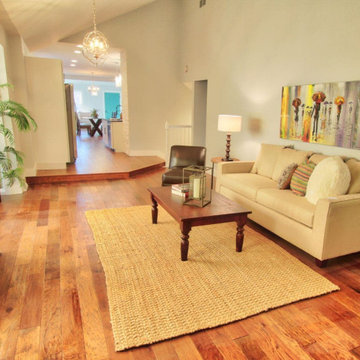
This is a full house remodel in one of the most exciting and established Miami neighborhoods. I wanted to bring an open feel yet functional and traditional look within a limited area to work with. The before and after pictures are incredible. The house was on the market for less than a week!
---
Project designed by Miami interior designer Margarita Bravo. She serves Miami as well as surrounding areas such as Coconut Grove, Key Biscayne, Miami Beach, North Miami Beach, and Hallandale Beach.
For more about MARGARITA BRAVO, click here: https://www.margaritabravo.com/
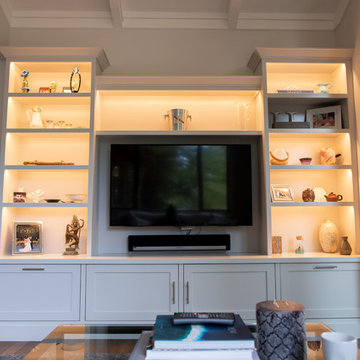
Family room/TV room with lovely built-in bookcases, and storage for kid's toys. Open to the great room.

The main family room for the farmhouse. Historically accurate colonial designed paneling and reclaimed wood beams are prominent in the space, along with wide oak planks floors and custom made historical windows with period glass add authenticity to the design.
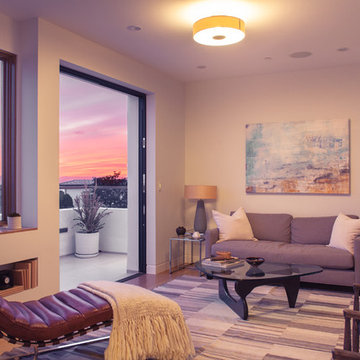
Photo credit: Charles-Ryan Barber
Architect: Nadav Rokach
Interior Design: Eliana Rokach
Staging: Carolyn Greco at Meredith Baer
Contractor: Building Solutions and Design, Inc.
Orange Family Room Design Photos with Medium Hardwood Floors
4
