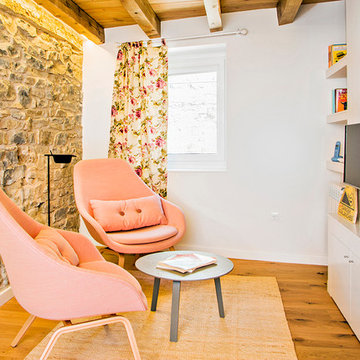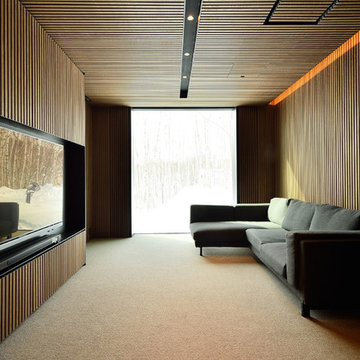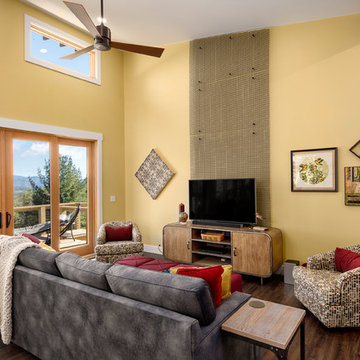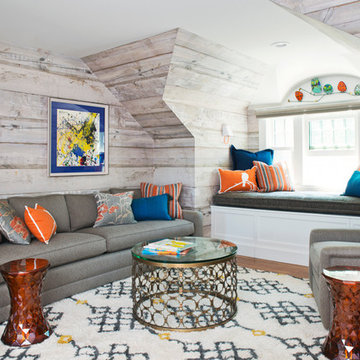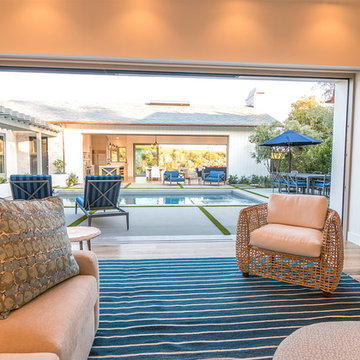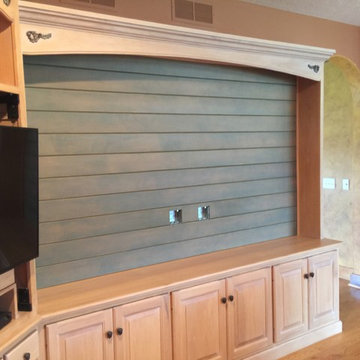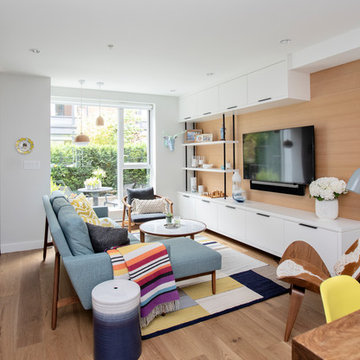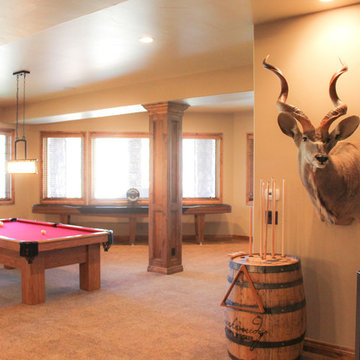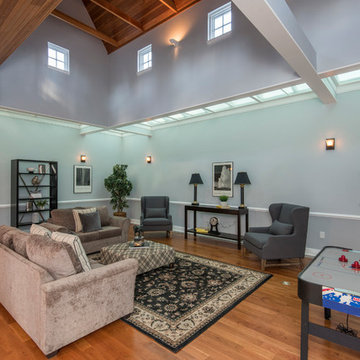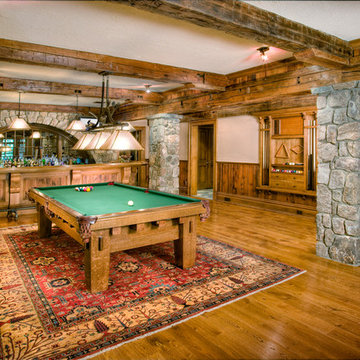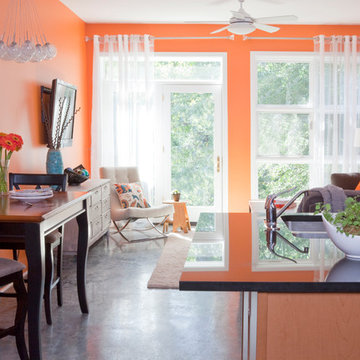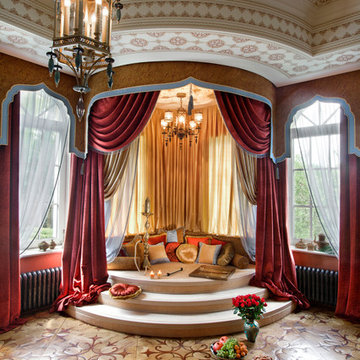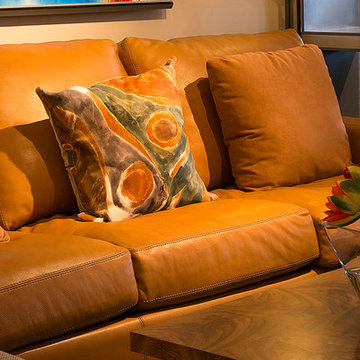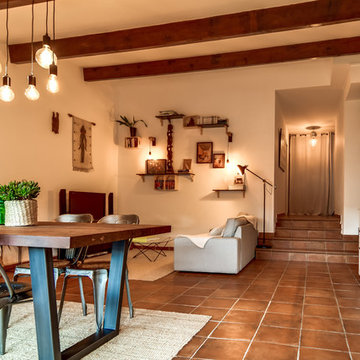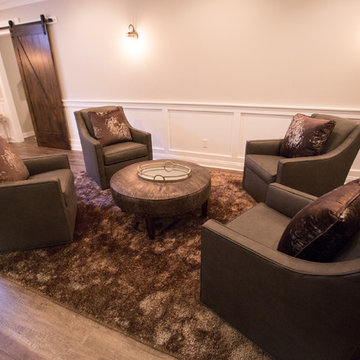Orange Family Room Design Photos with No Fireplace
Refine by:
Budget
Sort by:Popular Today
61 - 80 of 332 photos
Item 1 of 3
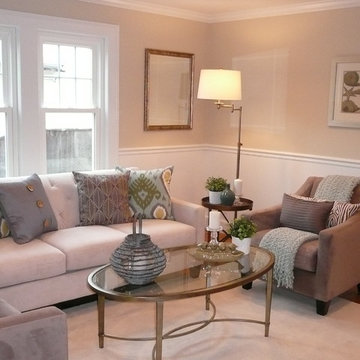
This property sold within days of staging. Photos and Staging by: Betsy Konaxis, BK Classic Collections Home Stagers
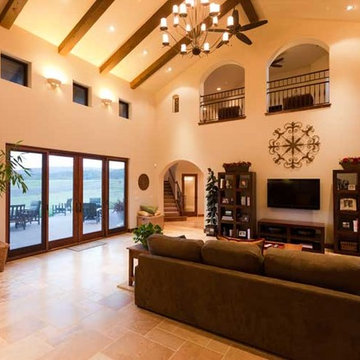
Located on four acres in rural Santa Margarita, The Jacobson Residence is a contemporary early California/Spanish-influenced family home. Designed for a couple and their two young children, this large home aims to capture the views of Santa Margarita Valley while complimenting the rural setting.
Architecturally, the Spanish influence is characterized by the stucco finish, turreted entry, tile roof and iron work details throughout. At just over 4,900 SF the interior layout includes enough space to meet the needs of the parents and children alike. A large great room and kitchen feature vaulted ceilings with exposed beams, arched doorways and travertine floors. For the children, an 800 SF play room, located on the second floor opens to a balcony overlooking the back of the property. The play room, complete with its own bathroom and exterior entry, has the flexibility to later be converted into a guest apartment.
The expansive rear patio backs up to acres of lush grass and the Santa Margarita countryside. The outdoor fireplace and large French doors leading into the house, make this space ideal for entertaining and enjoying the views.
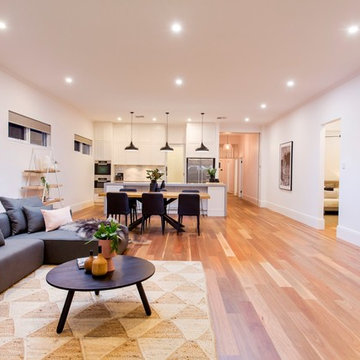
While the period homes of Goodwood continue to define their prestige location on the cusp of the CBD and the ultra-trendy King William Road, this 4-bedroom beauty set on a prized 978sqm allotment soars even higher thanks to the most epic of extensions....
Photos: www.hardimage.com.au
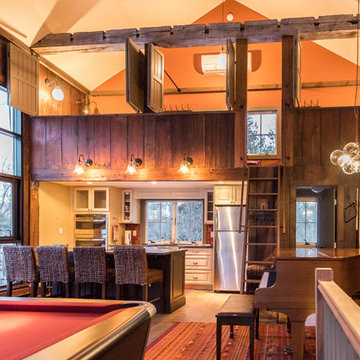
The interior of the barn has space for eating, sitting, playing pool, and playing piano. A ladder leads to a sleeping loft.
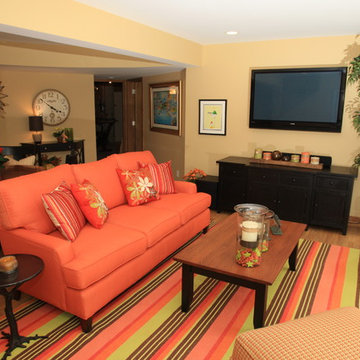
What a fun space this is! Our client has an amazing collection of original Dr. Seuss artwork and no fear of color. The bright contrasting colors work so beautifully with the artwork and our client's vibrant personality (and you'll notice a couple of nods to The Lorax hidden in plain sight). While we were liberal with color, we did tone it down with neutral walls, and lots of copper and black accents – the balance is what makes this space work. The result is a casual, happy space perfect for family and fun.
Orange Family Room Design Photos with No Fireplace
4
