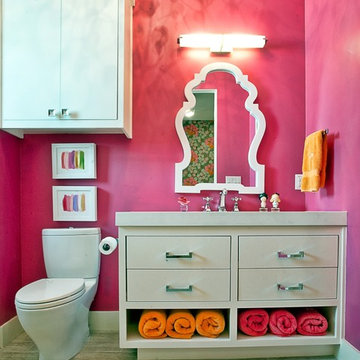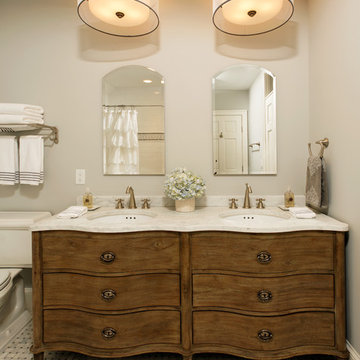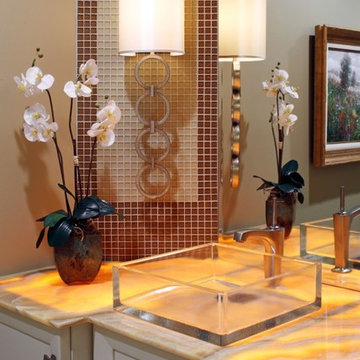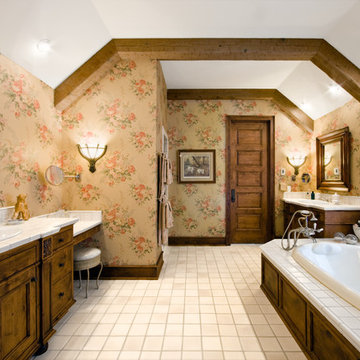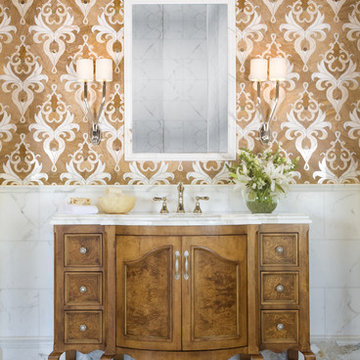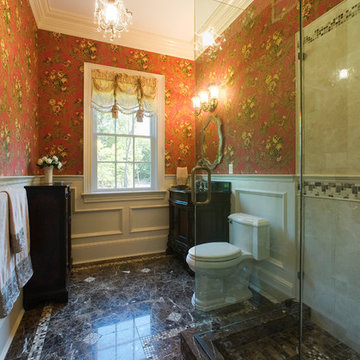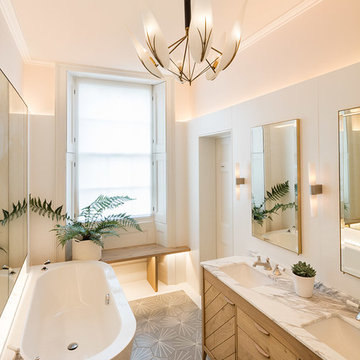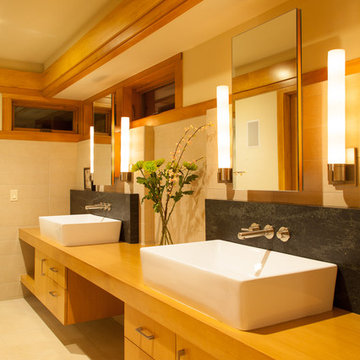12 Orange Home Design Photos

Bathroom with marble floor from A Step in Stone, marble wainscoting and marble chair rail.

A guest bath lavatory area by Doug Walter , Architect. Custom alder cabinetry holds a copper vessel sink. Twin sconces provide generous lighting, and are supplemented by downlights on dimmers as well. Slate floors carry through the rustic Colorado theme. Construction by Cadre Construction, cabinets fabricated by Genesis Innovations. Photography by Emily Minton Redfield
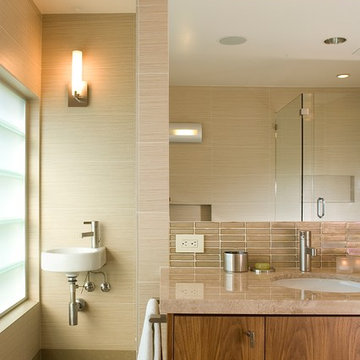
Opposite the bathtub is a water closet behind a wall of walnut vanities, stone counters, glass tile backsplash and flush mirrors - a custom recirculating hot water system ensures that hot water is everywhere when needed.
Photo Credit: John Sutton Photography
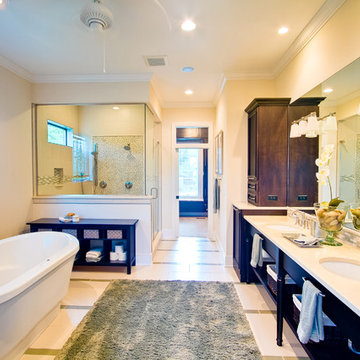
Chris Cheever Photography
Builder: Brad Hill Custom Homes
Tile: Erin Aguiar, The Affordable Companies
Design: Michele Boggs, MB Designs, LLC
12 Orange Home Design Photos
1



















