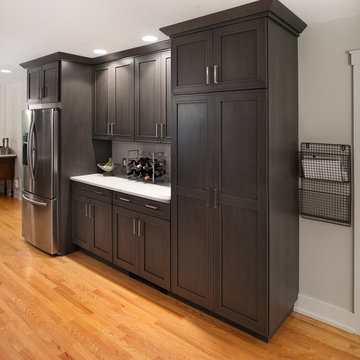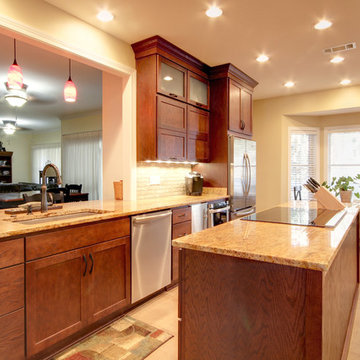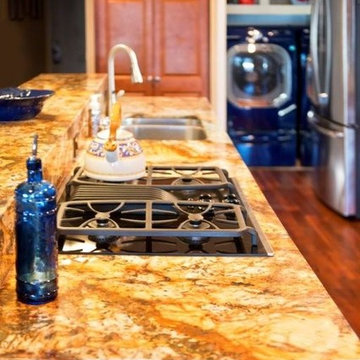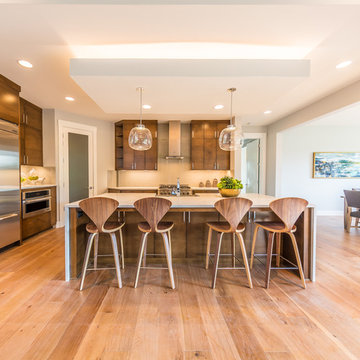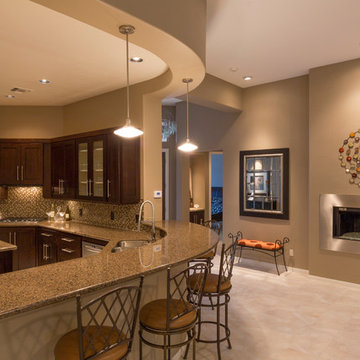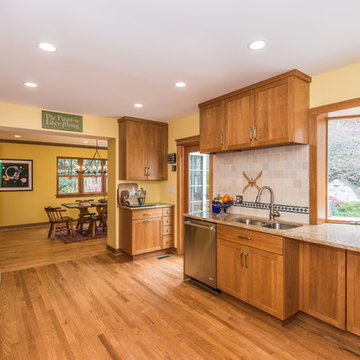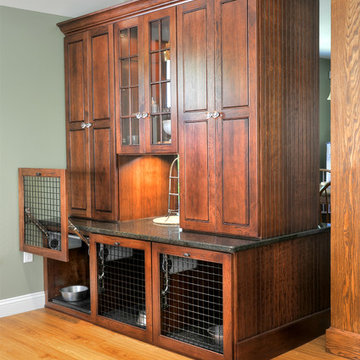Orange Kitchen with Brown Cabinets Design Ideas
Refine by:
Budget
Sort by:Popular Today
21 - 40 of 362 photos
Item 1 of 3

Размер 3750*2600
Корпус ЛДСП Egger дуб небраска натуральный, графит
Фасады МДФ матовая эмаль, фреза Арт
Столешница Egger
Встроенная техника, подсветка, стеклянный фартук
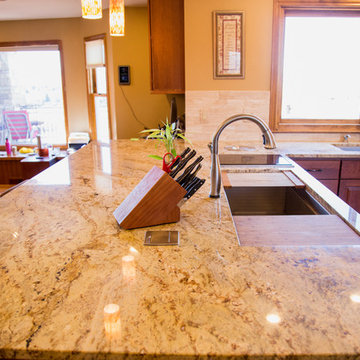
The Clients' MUST HAVE - the Galley Sink located in a large peninsula that faces the casual dining area - providing ample space for food presentation during gatherings. Pure Lee Photography

www.nestkbhomedesign.com
Photos: Linda McKee
This beautiful blue island contrast from the cherry wood cabinets and gives you tons of drawers for all of your organizing needs.
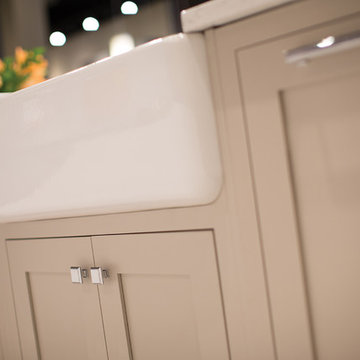
This white-on-white kitchen design has a transitional style and incorporates beautiful clean lines. It features a Personal Paint Match finish on the Kitchen Island matched to Sherwin-Williams "Threshold Taupe" SW7501 and a mix of light tan paint and vibrant orange décor. These colors really pop out on the “white canvas” of this design. The designer chose a beautiful combination of white Dura Supreme cabinetry (in "Classic White" paint), white subway tile backsplash, white countertops, white trim, and a white sink. The built-in breakfast nook (L-shaped banquette bench seating) attached to the kitchen island was the perfect choice to give this kitchen seating for entertaining and a kitchen island that will still have free counter space while the homeowner entertains.
Design by Studio M Kitchen & Bath, Plymouth, Minnesota.
Request a FREE Dura Supreme Brochure Packet:
https://www.durasupreme.com/request-brochures/
Find a Dura Supreme Showroom near you today:
https://www.durasupreme.com/request-brochures
Want to become a Dura Supreme Dealer? Go to:
https://www.durasupreme.com/become-a-cabinet-dealer-request-form/
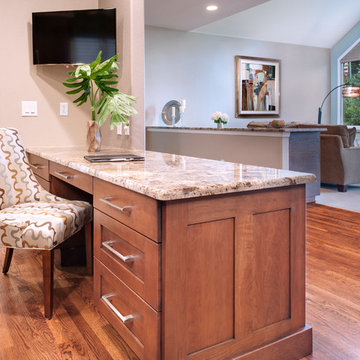
Transitional Kitchen - Cherry
Cherry wood | Valley Forge door | Cinnamon finish with Midnight Frost Glaze
Cabinetry by: Custom Cupboards (Wichita, KS)
Designed by: Timberline Kitchen & Bath (Denver, CO)
Photographed by: Al Argueta Photography
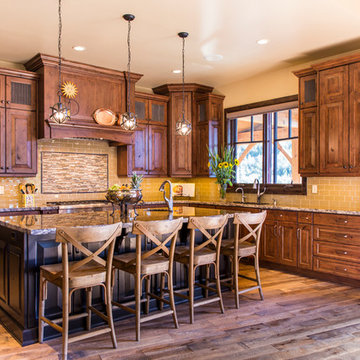
Millcreek Cabinet and Design constructed only the cabinetry. We do not have other information regarding the other finishes such as flooring, wall color, and counters; they were selected by the designer or homeowner.
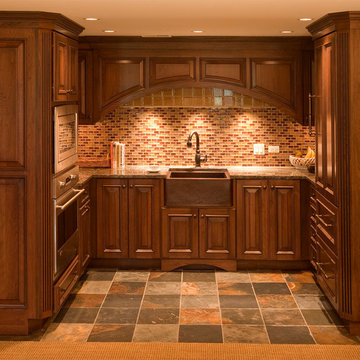
Brighton Cabinetry
Door Style: Modified Churchill
Specie: Cherry
Finish: New Caramel w/ Ebony Glaze
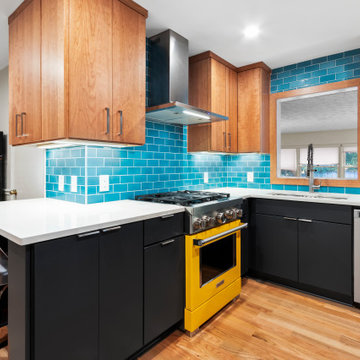
Bold Colors are the theme of this kitchen remodel that works perfectly with the vintage vibes of this mid-century home. By opening up the wall between the kitchen and living area and adding storage to create useful space, this home now has an open plan that works for our client's busy family life.
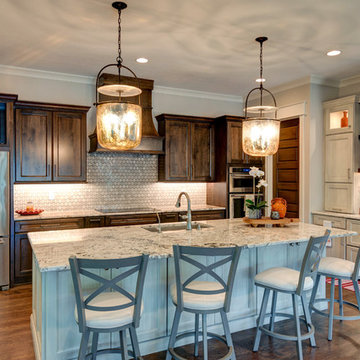
The deep brown cabinets warm this rustic kitchen. A perfect mixture of the colors peaking through the granite's surface are matched to the two-toned cabinets.
Photo Credit: Thomas Graham
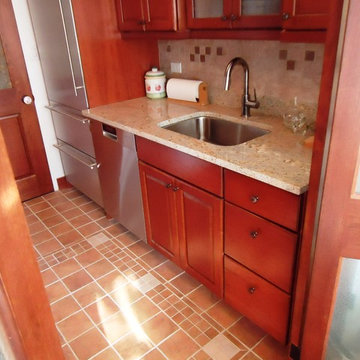
Traditional kitchen with stained raised panel arched door style. Granite counter tops, stainless steel appliances, porcelain/ceramic floor and backsplash tiles.
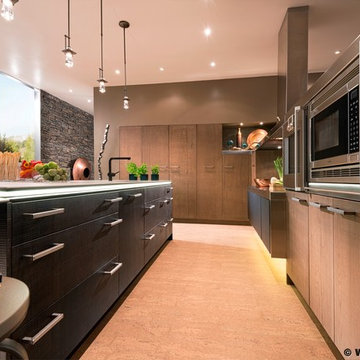
Modern kitchen by Wood-Mode 84 designed with a large seating area. Tall pantry area and cook area features the Vanguard Plus door style on Rough Sawn Euro Oak with the Oolong finish. Center area of cook area features Black Matte Glass. Dainty light pendants by Huddardton Forge fall over the island. Island cabinets feature the same door style and wood with the Foundry finish.
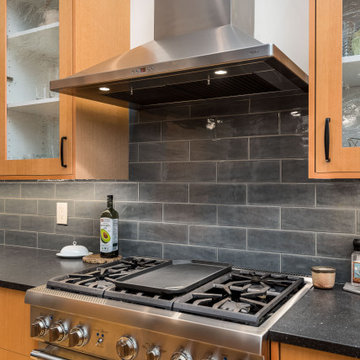
This 2 story home was originally built in 1952 on a tree covered hillside. Our company transformed this little shack into a luxurious home with a million dollar view by adding high ceilings, wall of glass facing the south providing natural light all year round, and designing an open living concept. The home has a built-in gas fireplace with tile surround, custom IKEA kitchen with quartz countertop, bamboo hardwood flooring, two story cedar deck with cable railing, master suite with walk-through closet, two laundry rooms, 2.5 bathrooms, office space, and mechanical room.
Orange Kitchen with Brown Cabinets Design Ideas
2

