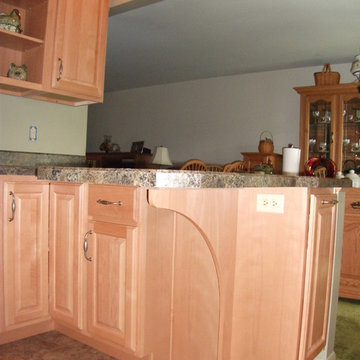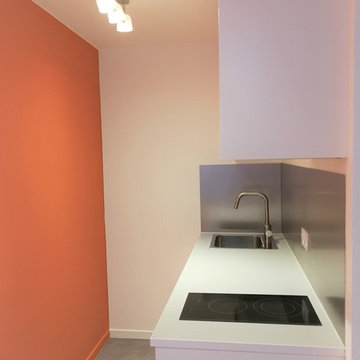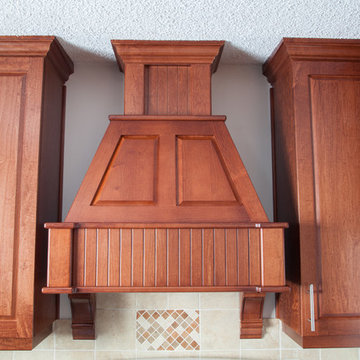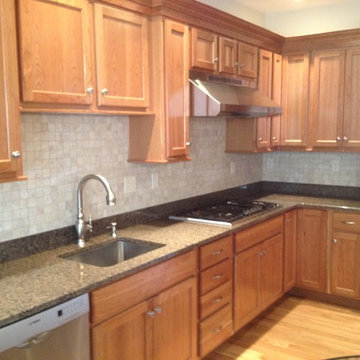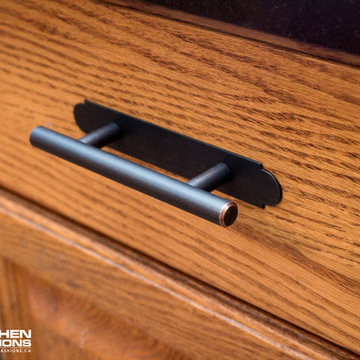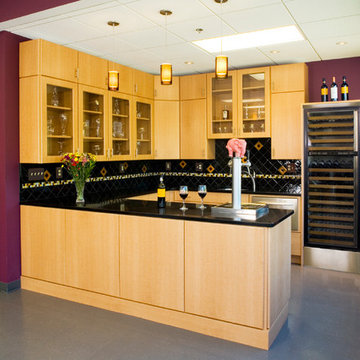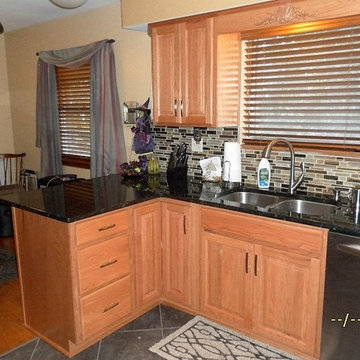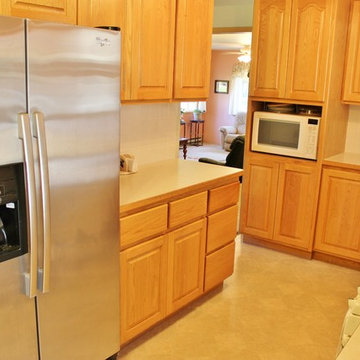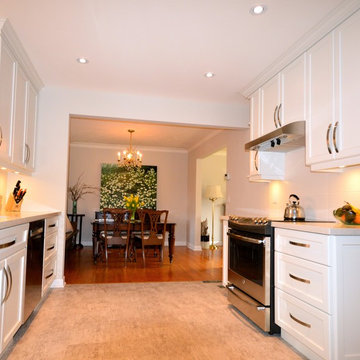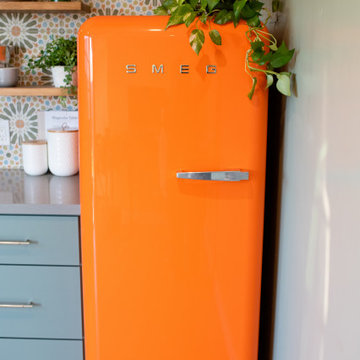Orange Kitchen with Vinyl Floors Design Ideas
Refine by:
Budget
Sort by:Popular Today
141 - 160 of 308 photos
Item 1 of 3
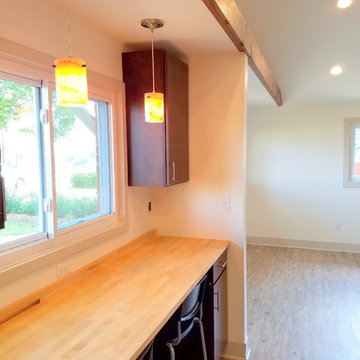
Butcher block counters add warmth to the clean lines of the dark, flush cabinets. A small eat-in area means no dining table is necessary in this small but very livable kitchen and living room space.
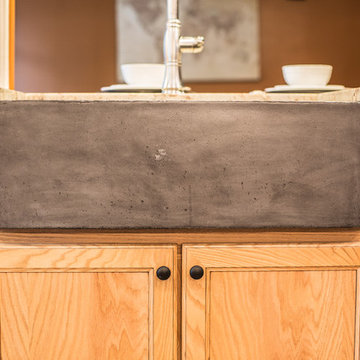
When you find a home that meets most of your needs in a neighborhood you love, remodeling to make it more suitable for your family’s lifestyle can make that house your dream home. That’s what happened in this remodeling story. Our clients purchased a home built in 1983 with the plan to remodel the kitchen to suit their needs and tastes.
The galley style kitchen was positioned at the center and rear of the main level and had an eat-in area at one end and a pantry at the opposite end. A small pass-through allowed view into the adjacent family room, but otherwise the two spaces were closed off from one another. The existing espresso stained cabinetry was attractive, but it darkened and narrowed the kitchen.
The homeowners wanted the kitchen to feel more connected to the other main level living spaces. Creating more light and improving organization and storage were must haves for the new design. They also requested relocating the pantry from under the stairs and longed for a ventilation system that would vent the cooking smells outdoors rather than throughout the inside of the house.
Our design involved removing a portion of wall between the kitchen and living room. This one change made it feel larger, more open and bright. It also connected the kitchen to the living room and allowed the two spaces to flow freely into one another. This new open area allowed us to extend the granite countertop to create a peninsula/bar that provides additional seating. To improve the existing lighting plan, we added new LED recessed lights, under-cabinet lighting, and pendant lighting over the peninsula.
The selections were integral in making the kitchen feel lighter and larger. Our clients chose maple cabinetry with an oak stained tumbleweed finish paired with creamy granite countertops, and a pearl tumbled travertine backsplash. A few standout features include a set of floating shelves, concrete farmhouse sink, and mercury glass pendant lights. Flooring throughout the first floor was updated to an easy to maintain wood-look vinyl plank floor.
Several new storage options were added including new cabinetry where the old pantry used to be, which accommodates the microwave in an upper cabinet as well as storage for small cooking appliances so they don’t take up space on the counters. There’s also a unique angled cabinet right next to the refrigerator.
When the work was complete on this project we were very pleased that the design delivered exactly what the homeowners had envisioned. In addition, we were able to complete the construction without causing too much disturbance or disruption for the homeowners; one works the night shift, and was actually able to sleep during the day, and the other travels frequently for work and felt confident that the project was in good hands.
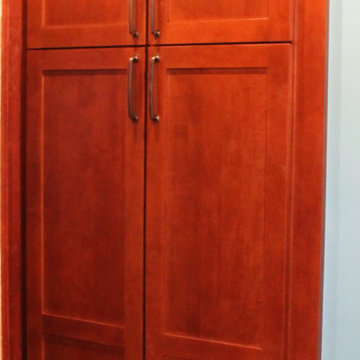
In this historic home, the stain of the cabinets was selected to match the original stain used in the home. We blended modern and traditional elements while still keeping the original charm
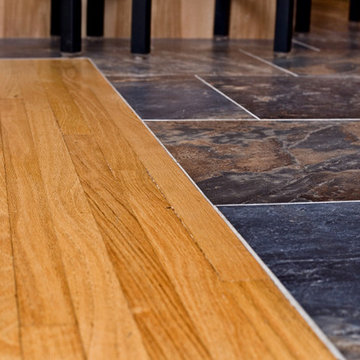
The existing wood floor and the new luxury vinyl tile floor are perfectly flush so the island stools can slide without catching.
Photo by Patrick O'Loughlin, Content Craftsmen
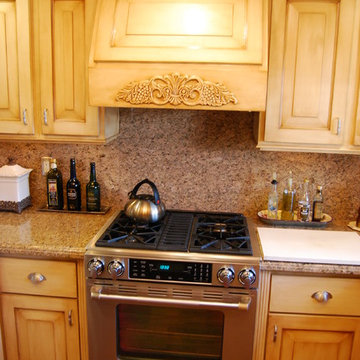
The client wanted a custom wood hood to match, so we added a special custom door panel to make it stand out (olive oil storage behind there) and we added an appliqué. All of the cabinets have a custom hand applied glaze.

This white-on-white kitchen design has a transitional style and incorporates beautiful clean lines. It features a Personal Paint Match finish on the Kitchen Island matched to Sherwin-Williams "Threshold Taupe" SW7501 and a mix of light tan paint and vibrant orange décor. These colors really pop out on the “white canvas” of this design. The designer chose a beautiful combination of white Dura Supreme cabinetry (in "Classic White" paint), white subway tile backsplash, white countertops, white trim, and a white sink. The built-in breakfast nook (L-shaped banquette bench seating) attached to the kitchen island was the perfect choice to give this kitchen seating for entertaining and a kitchen island that will still have free counter space while the homeowner entertains.
Design by Studio M Kitchen & Bath, Plymouth, Minnesota.
Request a FREE Dura Supreme Brochure Packet:
https://www.durasupreme.com/request-brochures/
Find a Dura Supreme Showroom near you today:
https://www.durasupreme.com/request-brochures
Want to become a Dura Supreme Dealer? Go to:
https://www.durasupreme.com/become-a-cabinet-dealer-request-form/
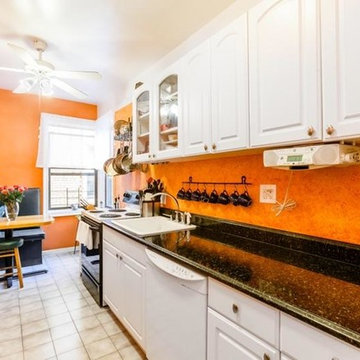
The kitchen needed a massive decluttering and reorganization to fully appreciate the space. Accent pillows were added to the eating area.
Photo Credit: Alex Staniloff
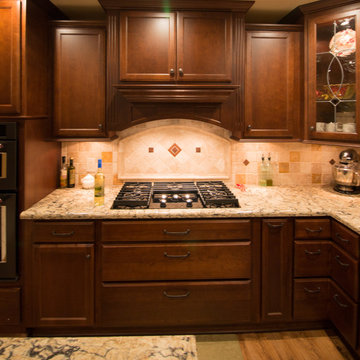
StarMark cherry cabinetry with nutmeg stain, Cambria quartz in Bradshaw with waterfall edge and ogee flat edge on island, vinyl plank flooring, KitchenAid black stainless appliances, tumbled stone backsplash with copper inserts and oil rubbed bronze hardware.
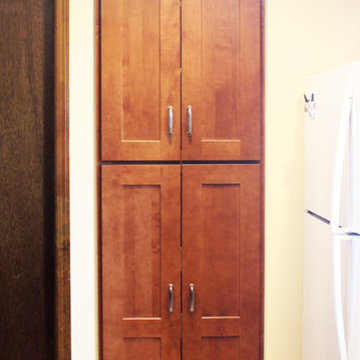
This kitchen was updated with maple Waypoint cabinets in cognac, vinyl plank floor, Venetian Gold granite countertop, neutral tile backsplash with mosaic accent tiles and new slate appliances.
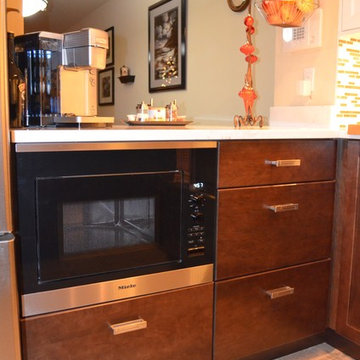
This is a very small kitchen space so making it functional and pretty was important to these homeowners. Being a small space we went with a mix of dark rich cabinetry on the lower section and bright white cabinetry above to help lighten things up. White countertops also help reflect that undercabinet lighting.
Coast to Coast Design, LLC
Orange Kitchen with Vinyl Floors Design Ideas
8
