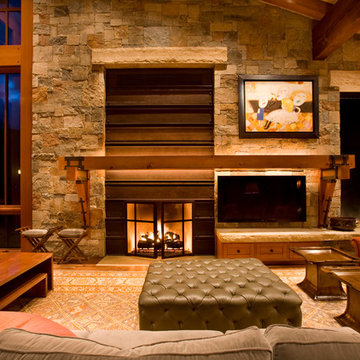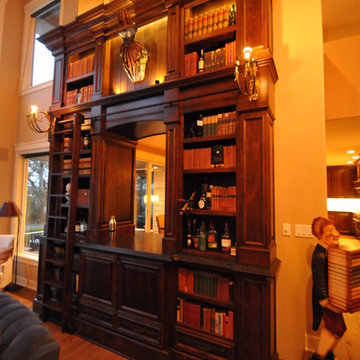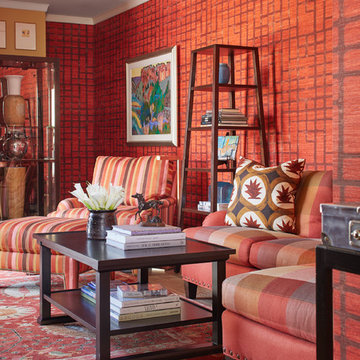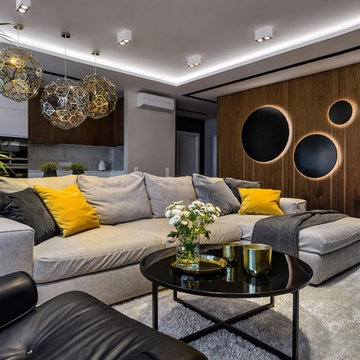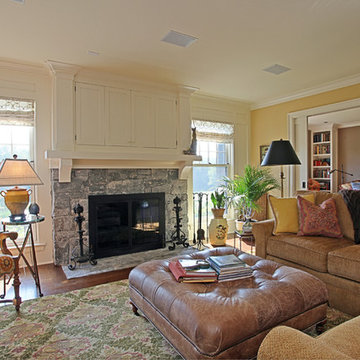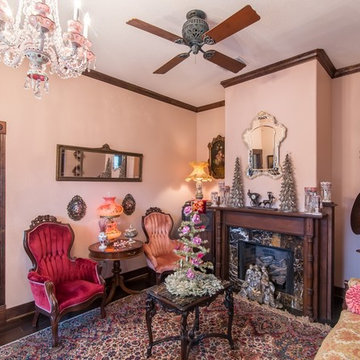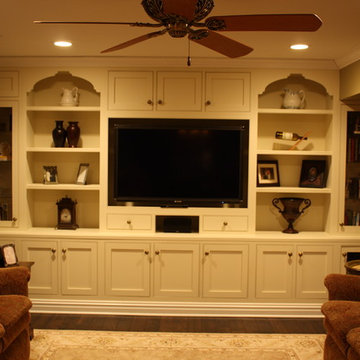Orange Living Room Design Photos with Dark Hardwood Floors
Refine by:
Budget
Sort by:Popular Today
1 - 20 of 544 photos
Item 1 of 3

Red walls, red light fixtures, dramatic but fun, doubles as a living room and music room, traditional house with eclectic furnishings, black and white photography of family over guitars, hanging guitars on walls to keep open space on floor, grand piano, custom #317 cocktail ottoman from the Christy Dillard Collection by Lorts, antique persian rug. Chris Little Photography

Photography - Nancy Nolan
Walls are Sherwin Williams Alchemy, sconce is Robert Abbey

A pop of yellow brings positivity and warmth to this space, making the room feel happy.

Modern living room with striking furniture, black walls and floor, and garden access. Photo by Jonathan Little Photography.

This room is the Media Room in the 2016 Junior League Shophouse. This space is intended for a family meeting space where a multi generation family could gather. The idea is that the kids could be playing video games while their grandparents are relaxing and reading the paper by the fire and their parents could be enjoying a cup of coffee while skimming their emails. This is a shot of the wall mounted tv screen, a ceiling mounted projector is connected to the internet and can stream anything online. Photo by Jared Kuzia.

Située en région parisienne, Du ciel et du bois est le projet d’une maison éco-durable de 340 m² en ossature bois pour une famille.
Elle se présente comme une architecture contemporaine, avec des volumes simples qui s’intègrent dans l’environnement sans rechercher un mimétisme.
La peau des façades est rythmée par la pose du bardage, une stratégie pour enquêter la relation entre intérieur et extérieur, plein et vide, lumière et ombre.
-
Photo: © David Boureau

salon cheminée dans un chalet de montagne en Vanoise
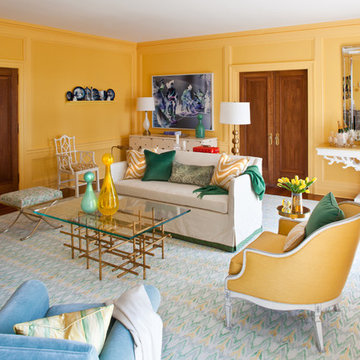
Summery colors and seaside elements come together beautifully to create an elegant and contemporary living room.
Photography by Marco Ricca

The design of the living space is oriented out to the sweeping views of Puget Sound. The vaulted ceiling helps to enhance to openness and connection to the outdoors. Neutral tones intermixed with natural materials create a warm, cozy feel in the space.
Architecture and Design: H2D Architecture + Design
www.h2darchitects.com
#h2darchitects
#edmondsliving
#edmondswaterfronthome
#customhomeedmonds
#residentialarchitect
#
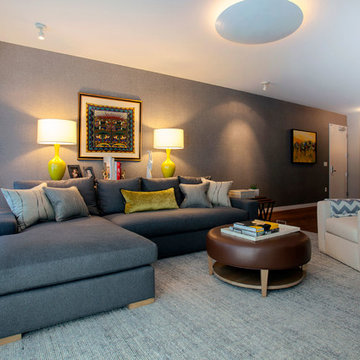
Opposite the fireplace, a textured wall gives the room a tailored, masculine look. This specialty wall covering looks and feels like fabric, but is made of easy to maintain vinyl. Think small child.
An elevated console table behind the sectional moves the furnishing away from the wall and closer to the fire creating a more intimate space.
Bright yellow lamps frame the sofa, and the owner’s beautifully hung artwork and custom designed pillows, custom woven window shades all harmonized to create beautiful layers of colors and textures.
Ramona d'Viola - ilumus photography
Orange Living Room Design Photos with Dark Hardwood Floors
1
