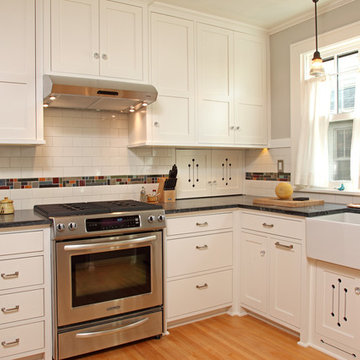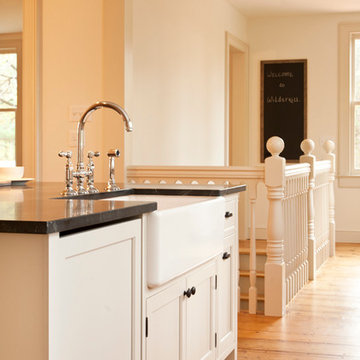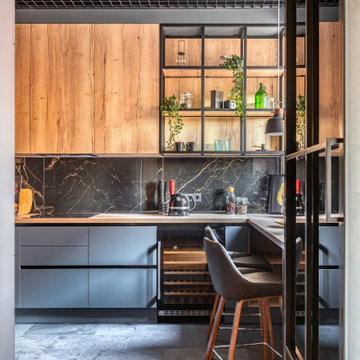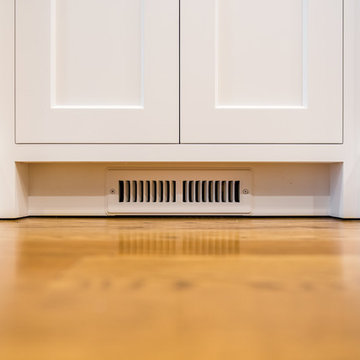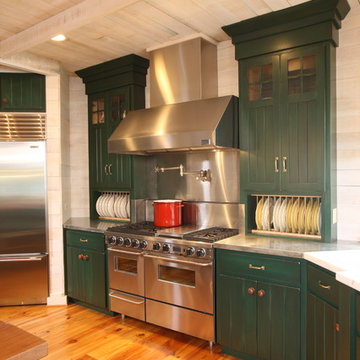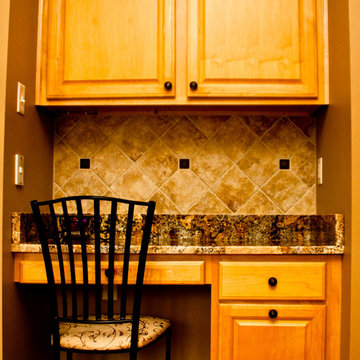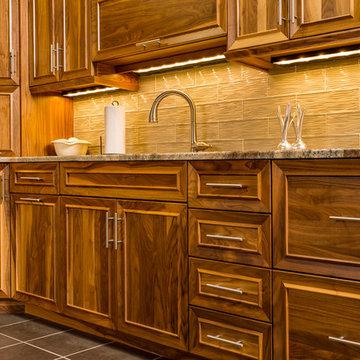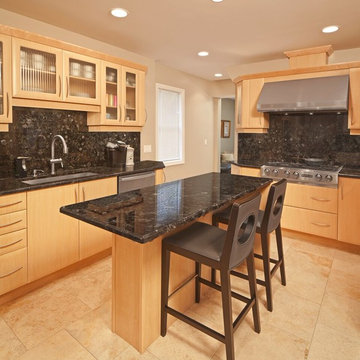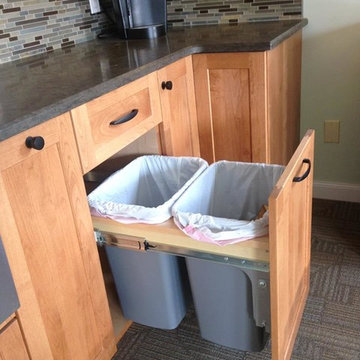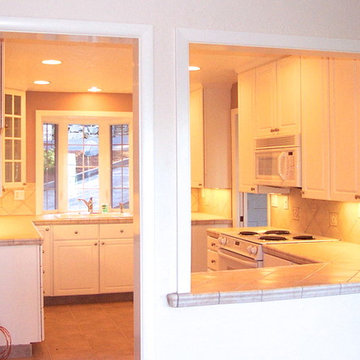Kitchen
Sort by:Popular Today
121 - 140 of 2,074 photos
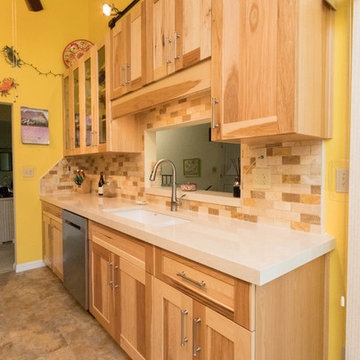
This cozy kitchen was completed in conjuction with J.A.R Remodeling. The all natural hickory doors are the centerpiece of this kitchen, revealing the beautiful natural graining that hickory is loved for. The off white quartz countertops are a great contrast for the cabinets and also provides a clean looking prep area for cooking. Definitely a unique look that allows for the natural wood to be the star of the show!
Cabinetry: Shiloh Cabinetry - Door: Lancaster Color: Natural Hickory
Countertops: Cambria - Fairbourne
Hardware - Atlas Homewares - 350-BRN
Sink: Blanco America - 441125
Faucet: KOHLER - K560

Project by Wiles Design Group. Their Cedar Rapids-based design studio serves the entire Midwest, including Iowa City, Dubuque, Davenport, and Waterloo, as well as North Missouri and St. Louis.
For more about Wiles Design Group, see here: https://wilesdesigngroup.com/
To learn more about this project, see here: https://wilesdesigngroup.com/open-and-bright-kitchen-and-living-room

The kitchen is much more functional with a long stretch of counter space and open shelving making better use of the limited space. Most of the cabinets are the same width and are flat panel to help the kitchen feel more open and modern. The size and shape of the Ohio-made glazed hand mold tile nods to the mid-century brick fireplace wall in the living space.
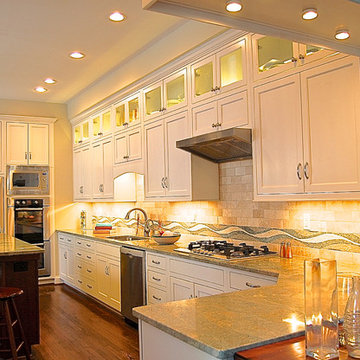
Recessed panel white cabinets with Juparana Gold granite. The cabinets on top are inset with glass. Puck lighting was used as under cabinets lights. The center island was done in a darker wood as an accent.
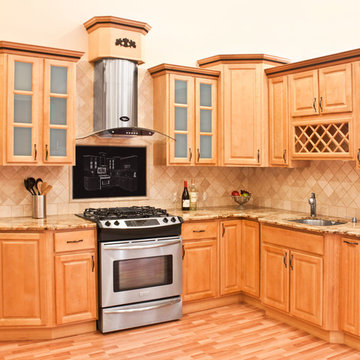
A natural Honey stained maple wood, the Richmond cabinet collection provides the unique adaptability to fuse with any naturally classic, exclusively halfway-mixed, or boldly present-time layouts. Clean and transparent features such as Honey stained maple and equally shaped, lifted slat apertures of our Richmond kitchen or bath cabinets appeal superbly to your ageless creativity.
Matching moldings and accessories are all ready for purchase. With a boundless capacity to further supply you with endless options, our Richmond series can be administered with many gadgets of many colors such as ageless steel, mysterious black or just pure white. There is no need to be anxious if you posses a variety of similar such tones because the effortless beauty of honey stained finish of our Richmond cabinet series can complement these colors with ease. Kitchen table surfaces that are tile slated or oyster granite by nature, also gently balance the all-embracing feel of your luxurious cuisine space
Specifications
- All Wood Construction
- Honey Stained Maple
- 3/4 in. Overlay
- Plywood Drawers with Side Mounted Glides
- Plywood Sides and Shelves
- 5/8 in. Plywood Nailer
- Raised solid center panel
- 3/4 in. Thick solid door rail
- Concealed Hinges
- 1/2 in. Thick Adjustable Plywood Shelves
- 3/4 in. Thick Solid Wood Frame
- 5/8 in. Plywood Back Rail
- Polymer Corner Block
- 1/2 in. Plywood Side Panels
- 1/2 in. Plywood Cabinet Top and Bottom
- Half-Depth 1/2 in. Thick Base Cabinet Shelves
- Cam-Lock Assembly System
Click the link below to build and order your kitchen with our convenient online ordering system.

This prairie home tucked in the woods strikes a harmonious balance between modern efficiency and welcoming warmth.
A captivating quartzite countertop serves as the centerpiece, inspiring an earthy color palette that seamlessly integrates with the maple cabinetry. A spacious layout allows for socializing with guests while effortlessly preparing culinary delights. For a polished and clutter-free look, the cabinet housing baking essentials can be discreetly closed when not in use.
---
Project designed by Minneapolis interior design studio LiLu Interiors. They serve the Minneapolis-St. Paul area, including Wayzata, Edina, and Rochester, and they travel to the far-flung destinations where their upscale clientele owns second homes.
For more about LiLu Interiors, see here: https://www.liluinteriors.com/
To learn more about this project, see here:
https://www.liluinteriors.com/portfolio-items/north-oaks-prairie-home-interior-design/
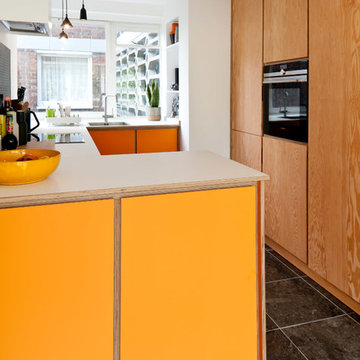
This is a view of the tall units including the oven. The units either side are an integrated fridge/ freezer and a larder. The wood is Douglas Fir.
Altan Omer (photography@altamomer.com)
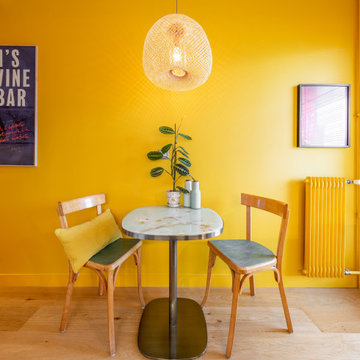
Rénovation partielle 2 pièces de 50m2. La propriétaire souhaitait un appartement chaleureux et moderne. Une déco chiné aux matériaux naturels dans un écrin de couleur chaude et douce.
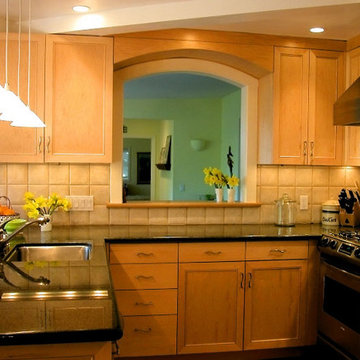
A new pass-through to the Dining Room makes the Kitchen feel bigger and helps balance light in both rooms.
Photo: Ken Gutmaker
7
