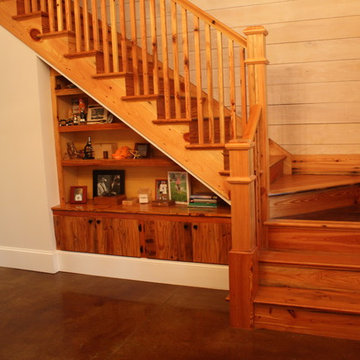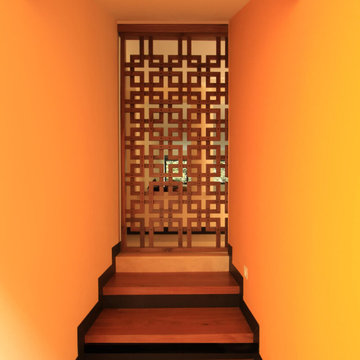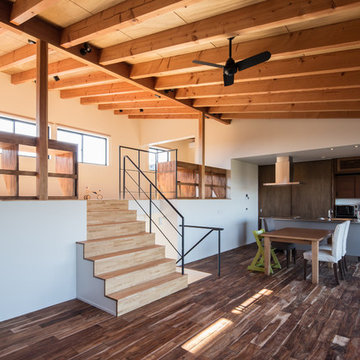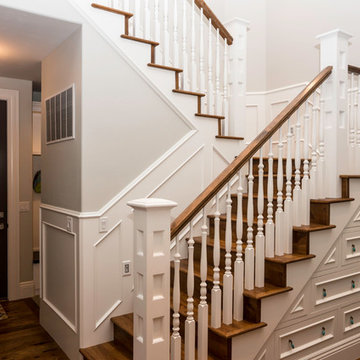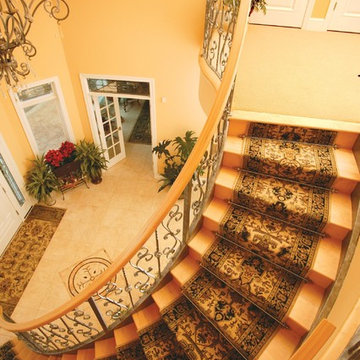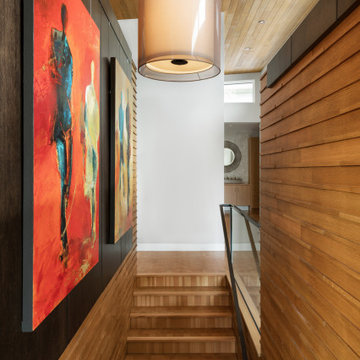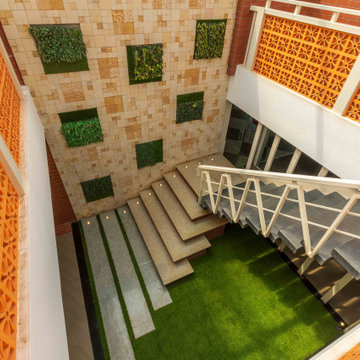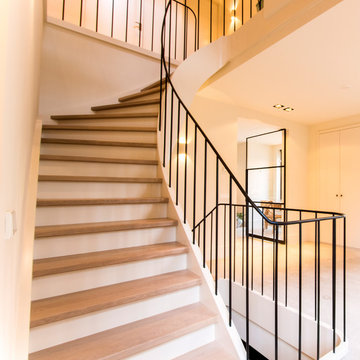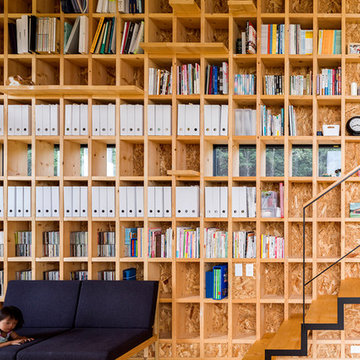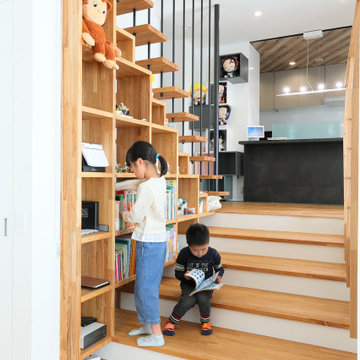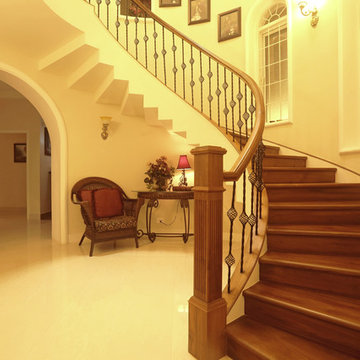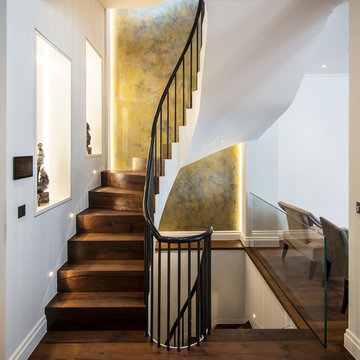Orange Staircase Design Ideas
Refine by:
Budget
Sort by:Popular Today
161 - 180 of 8,254 photos
Item 1 of 2
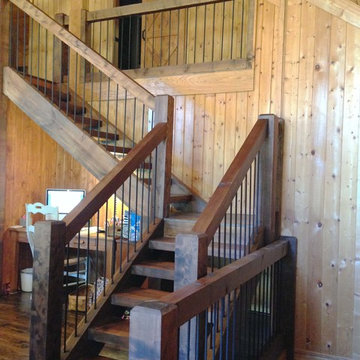
The new staircase is made from rough sawn cedar and rebar. space was used under the stairs for a desk.
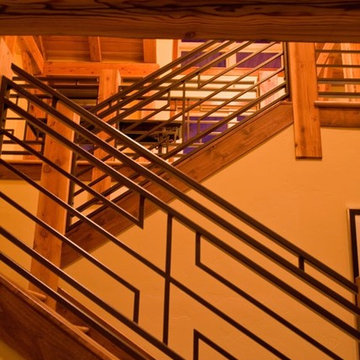
Asian Style Staircase Railing design by Trey Parker staircase treads and risers antique reclaimed oak Photo Clay Schwarck
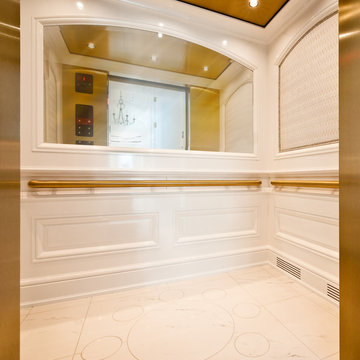
Why Use a Staircase when You have a Commercial Size Elevator in your Home
Custom Cut Stone Floor
Custom Wall Paneling
Upholstered Wall Appointment
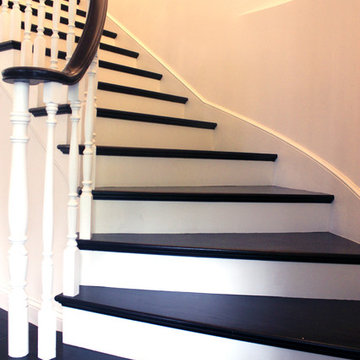
Curved wood staircase with white and dark wood banister by Supreme Remodeling INC. in Los Angeles CA.
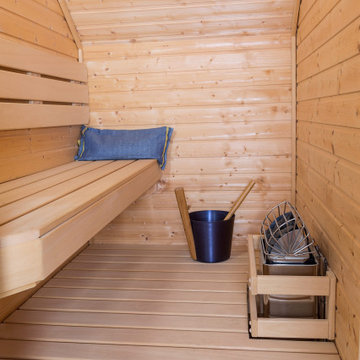
Sauna Under a Stairway: Add Sauna to an Unused Space -
A sauna can be incorporated into an unused closet or even under a stairway-- as shown here. This is a custom Finnleo sauna, comfortable for 2-3 people.
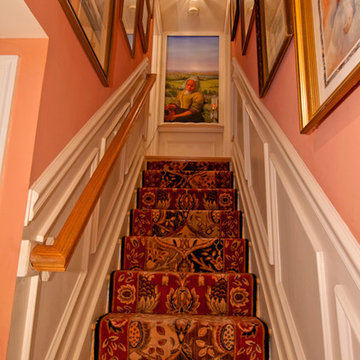
When you live in a small house, a trick to making it feel bigger is to bring attention to the transitional areas such as this stair case. Simply dressing it up with a runner, wainscoting, artwork and colorful walls makes you experience the space as part of the square footage of your house every time you use it. The tromp l'oiel mural at the top of the stairs, painted by Wendy Chapin of Silver Spring, MD, suggests even more space. She created a "window" for me that leads the eye to a vast valley beyond. The cutout figure she copied from a Vermeer painting invites the viewer to come upstairs. What fun!
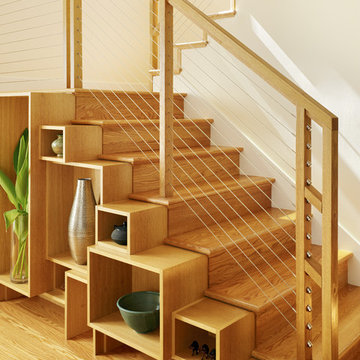
A new staircase was designed to access the new second story addition on an existing one-story Craftsman bungalow. A tall loft-like window at the landing allows natural light to reach the center of the home. Custom casework was designed to follow the contour of the stair.
Photo by Joe Fletcher Photography
Orange Staircase Design Ideas
9
