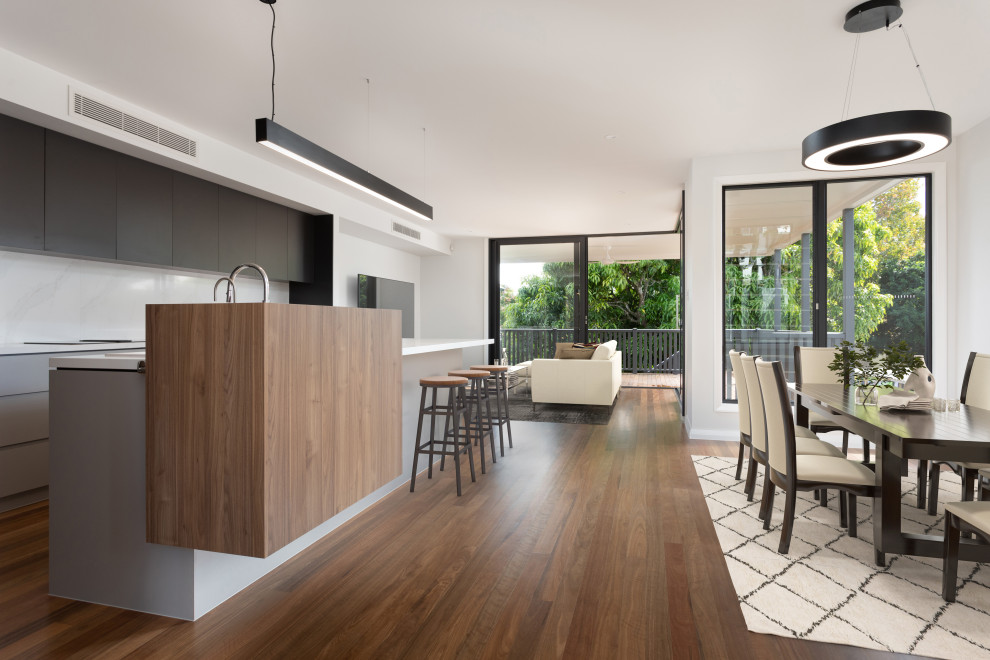
Ormonde House
The clients of Ormonde House entrusted grayHAUS to design and construct their family home in the heart of Yeronga. The brief was to design something appropriate for a working family who favoured contemporary design approaches while mitigating flooding issues presented by the property. A flood consultant was engaged to provide advice on overland flow restraints which we worked with to achieve the clients design brief. Spanning three stories this home is made up of 4 bedrooms, 1 study, 1 home gym and an open plan kitchen living and dining area which connects to the outdoor BBQ and deck. A connection between the three levels is made at the stair junction which is anchored by a feature pendant and plenty of natural light. The clients intend to add a pool to their backyard in the future, completing their family home.
