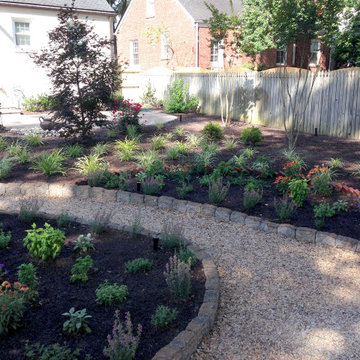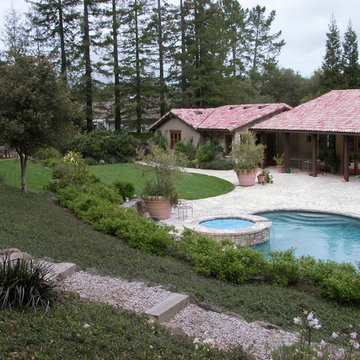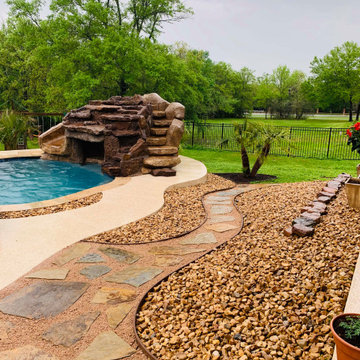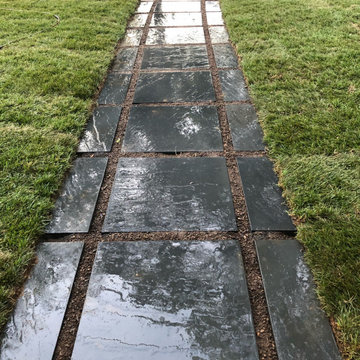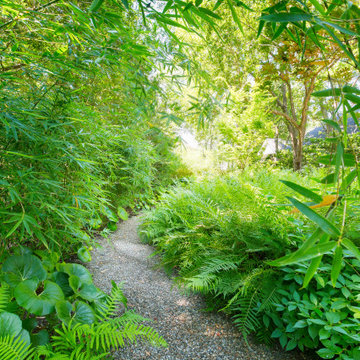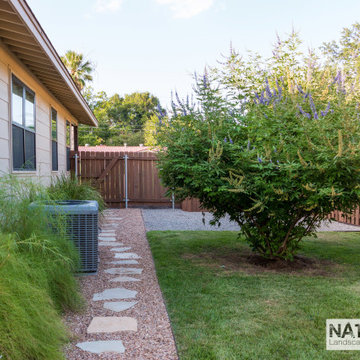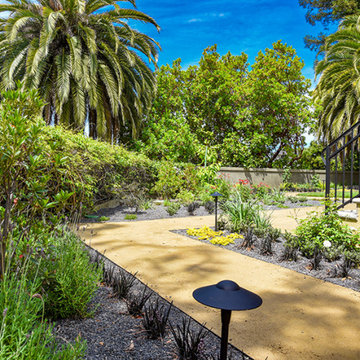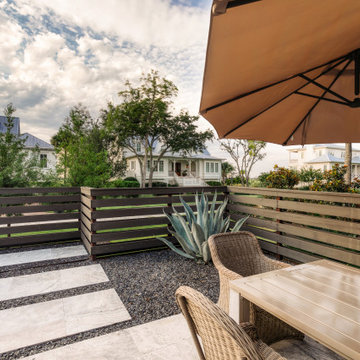Refine by:
Budget
Sort by:Popular Today
1 - 20 of 66 photos
Item 1 of 3
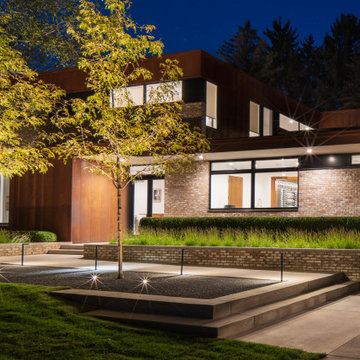
Using simple materials and forms to complement the unique home, this landscape carves a contemporary oasis out of a densely wooded site.
Photo by Chris Major.
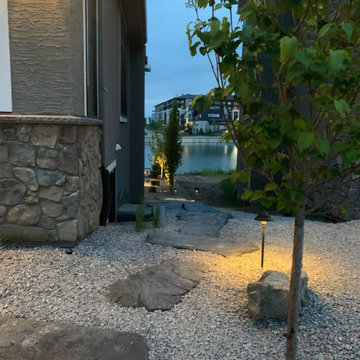
Our client contracted us to design and build a functional and interesting water front project that had to be family friendly!! They wanted a cozy fire pit area that also contained a 3 piece natural rock bubbler. They also wanted a spa area with lounger space for sunbathing as well as a beach area for sandcastles and beach toy storage. No expense was spared with a custom pergola, natural rock retaining and steps as well as landscape lighting and well placed trees and shrubs. Concrete edge and aggregate beds make for a low maintenance dream yard!!
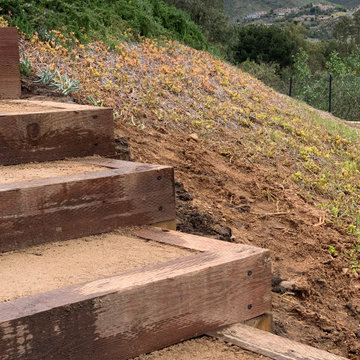
The final stairway creates a romantic getaway and breathtaking views to the Bing Crosby developement.
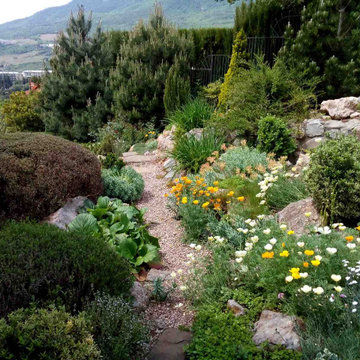
Ландшафтный участок в Крыму. Гурзуф. Ландшафтный дизайн. Удержание крутых склонов посадками. Расстановка камней.
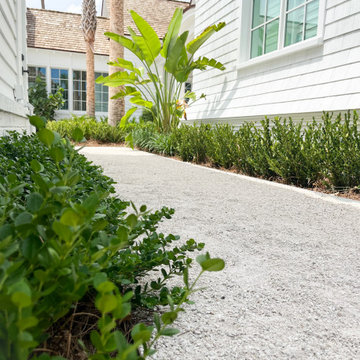
Coastal side yard garden with a steel edge lined decomposed limestone walkway, white bird of paradise and boxwood
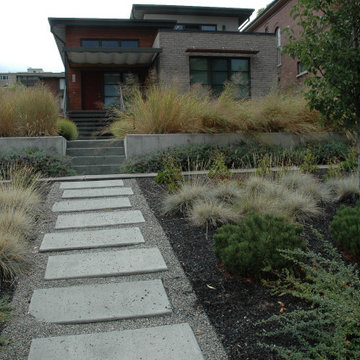
Fourth avenue modern water wise landscape features many colorful drought tolerant plants. Front yard features concrete pavers set in gravel, a circular turf type tall fescue lawn and many colorful drought tolerant perennials and ornamental grasses.
Back yard features a custom fire pit with concrete seat bench and an "open ceiling". The grass was originally turf grass but switched out to artificial turf to accommodate their dog. Plants feature colorful drought tolerant perennials and ornamental grasses. Garden boxes in the right hand corner are extremely productive.
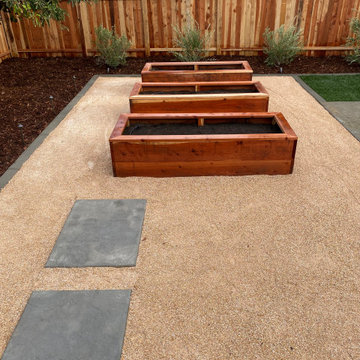
Total backyard renovation. Started out with demolition. Then forming up concrete base and rebar. Followed by pouring and stamping concrete. Finally, Laying irrigation and installing low voltage lighting.
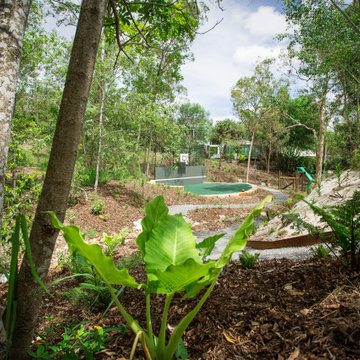
this large block next to the residence was an unused space. The bike track begins at the rear of the main garden, crosses the seasonal creek to the multi use play area where the bikes can be parked. Grab a drink from the water bubbler after shooting some hoops or climbing on the equipment. Grab you bike and continue on the loop to the flying fox, over another bridge around a tight bend to the fire pit nestled half way down the embankment. The bike track forms a continuous loop with places to explore throughout the journey. Large boulders through the creek provide pedestrian access directly from the firepit to the play ground.
The planting plan takes you through different zones of indigenous planting adding to the diversity of the area.
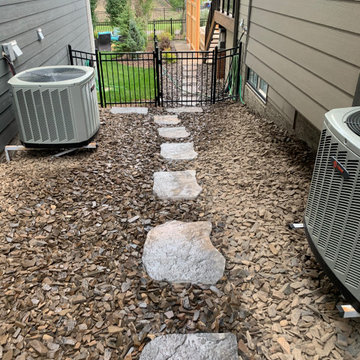
Our client contacted us wanting to create a relatively maintenance free yard that focuses on relaxing family time spent in the sun as opposed to yard work. We designed and built the project utilizing synthetic grass, aggregate bedding and wonderful paving stone patio with a large cedar privacy pergola as the main focal point. Lighting & concrete edging along with step stones finished off this stunning project!!
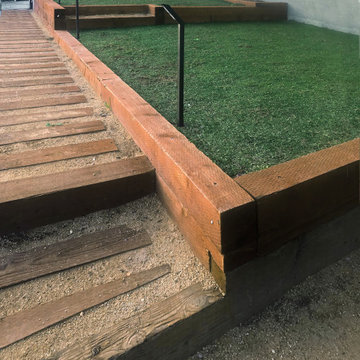
We started by levelling the top area into two terraced lawns of low water Kurapia and more than doubling the space on the lower level with retaining walls.
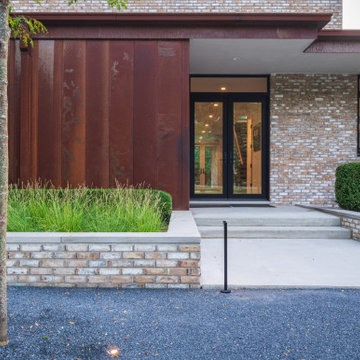
Linear forms are repeated throughout the design and call attention to the dramatic sloping ground. Paths and walls reach towards the surrounding woods, further connecting the house to the land. Parallel to the front walk, an allee of honey locusts adds a cushion of transitional space between the residence from the woods beyond.
Photo by Chris Major.
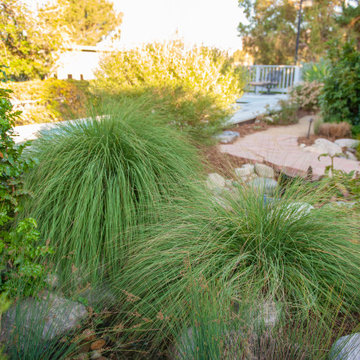
The garden's native plants retained their vibrant colors and textures through the water-restricted summer of 2022. The sturdy and resilient foliage featured here includes (California native) Oregon Grape, Deer Grass, Juncus Patens, Hummingbird Sage, Dwarf Coyote Bush, and Santa Cruz Island Buckwheat.
Outdoor Design Ideas with with Path and Decomposed Granite
1






