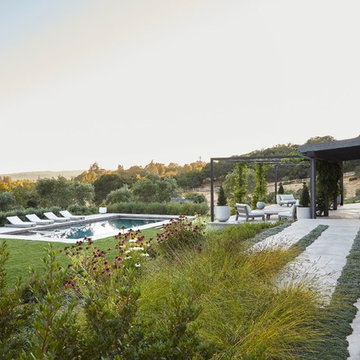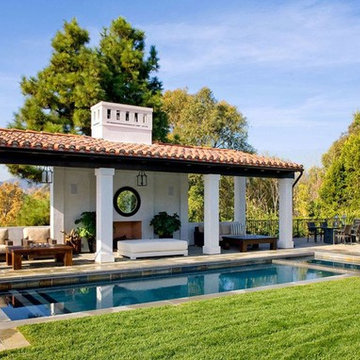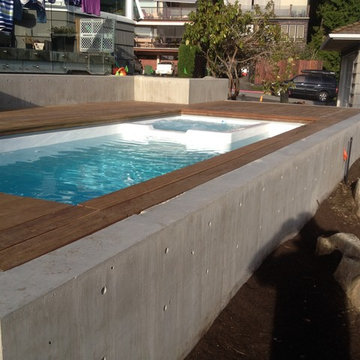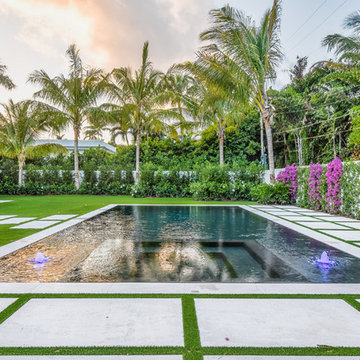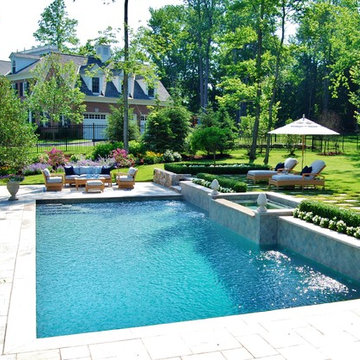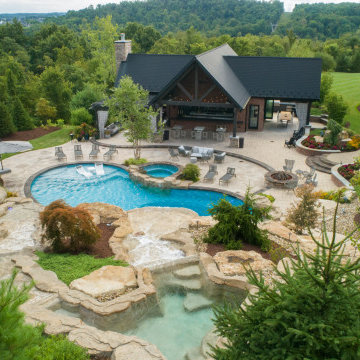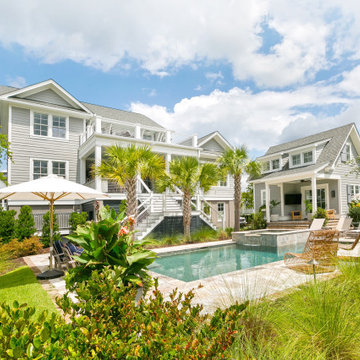Refine by:
Budget
Sort by:Popular Today
1 - 20 of 37,317 photos
Item 1 of 3
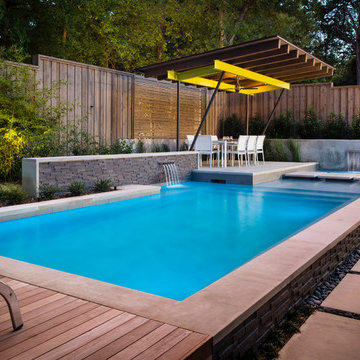
The planning phase of this modern retreat was an intense collaboration that took place over the course of more than two years. While the initial design concept exceeded the clients' expectations, it also exceeded their budget beyond the point of comfort.
The next several months were spent modifying the design, in attempts to lower the budget. Ultimately, the decision was made that they would hold off on the project until they could budget for the original design, rather than compromising the vision.
About a year later, we repeated that same process, which resulted in the same outcome. After another year-long hiatus, we met once again. We revisited design thoughts, each of us bringing to the table new ideas and options.
Each thought simply solidified the fact that the initial vision was absolutely what we all wanted to see come to fruition, and the decision was finally made to move forward.
The main challenge of the site was elevation. The Southeast corner of the lot stands 5'6" above the threshold of the rear door, while the Northeast corner dropped a full 2' below the threshold of the door.
The backyard was also long and narrow, sloping side-to-side and toward the house. The key to the design concept was to deftly place the project into the slope and utilize the elevation changes, without allowing them to dominate the yard, or overwhelm the senses.
The unseen challenge on this project came in the form of hitting every underground issue possible. We had to relocate the sewer main, the gas line, and the electrical service; and since rock was sitting about 6" below the surface, all of these had to be chiseled through many feet of dense rock, adding to our projected timeline and budget.
As you enter the space, your first stop is an outdoor living area. Smooth finished concrete, colored to match the 'Leuder' limestone coping, has a subtle saw-cut pattern aligned with the edges of the recessed fire pit.
In small spaces, it is important to consider a multi-purpose approach. So, the recessed fire pit has been fitted with an aluminum cover that allows our client to set up tables and chairs for entertaining, right over the top of the fire pit.
From here, it;s two steps up to the pool elevation, and the floating 'Leuder' limestone stepper pads that lead across the pool and hide the dam wall of the flush spa.
The main retaining wall to the Southeast is a poured concrete wall with an integrated sheer descent waterfall into the spa. To bring in some depth and texture, a 'Brownstone' ledgestone was used to face both the dropped beam on the pool, and the raised beam of the water feature wall.
The main water feature is comprised of five custom made stainless steel scuppers, supplied by a dedicated booster pump.
Colored concrete stepper pads lead to the 'Ipe' wood deck at the far end of the pool. The placement of this wood deck allowed us to minimize our use of retaining walls on the Northeast end of the yard, since it drops off over three feet below the elevation of the pool beam.
One of the most unique features on this project has to be the structure over the dining area. With a unique combination of steel and wood, the clean modern aesthetic of this structure creates a visual stamp in the space that standard structure could not accomplish.
4" steel posts, painted charcoal grey, are set on an angle, 4' into the bedrock, to anchor the structure. Steel I-beams painted in green-yellow color--aptly called "frolic"--act as the base to the hefty cedar rafters of the roof structure, which has a slight pitch toward the rear.
A hidden gutter on the back of the roof sends water down a copper rain chain, and into the drainage system. The backdrop for both this dining area , as well as the living area, is the horizontal screen panel, created with alternating sizes of cedar planks, stained to a calm hue of dove grey.

Our Princeton architects designed a new porch for this older home creating space for relaxing and entertaining outdoors. New siding and windows upgraded the overall exterior look.
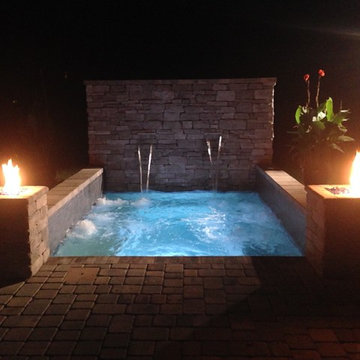
Cocktail Pool (Heated with 12 Therapy Jets) with 2 Shear Descent Falls and 2 Fire Features accented with stone veneer
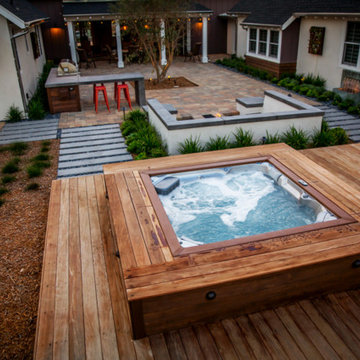
Jacuzzi® is the most widely recognized brand in the hot tub industry. With 5 hot tub collections to choose from, Jacuzzi® has a spa to meet the needs of every customer. With impressive exterior and lighting elements, industry-leading hydrotherapy, and glass touch-screen control technology, you’ll never look at hot tubs the same way again!
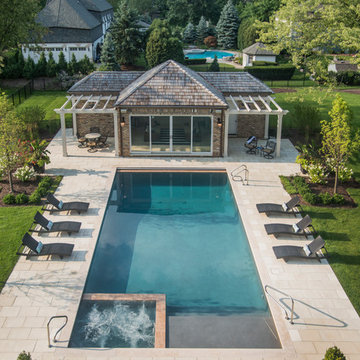
Request Free Quote
This pool and hot tub in Hinsdale, IL, completed this year, measures 20'0 x 40'0" and has a 7'0" x 8'0" hot tub inside the pool. The sunshelf measures 5'0" x 11'0" and has steps attached. The pool coping is Valders Wisconsin Limestone. The pool also features LED colored lighting. An automatic cover protects and preserves the pool and spa together. Photos by Larry Huene

This property has a wonderful juxtaposition of modern and traditional elements, which are unified by a natural planting scheme. Although the house is traditional, the client desired some contemporary elements, enabling us to introduce rusted steel fences and arbors, black granite for the barbeque counter, and black African slate for the main terrace. An existing brick retaining wall was saved and forms the backdrop for a long fountain with two stone water sources. Almost an acre in size, the property has several destinations. A winding set of steps takes the visitor up the hill to a redwood hot tub, set in a deck amongst walls and stone pillars, overlooking the property. Another winding path takes the visitor to the arbor at the end of the property, furnished with Emu chaises, with relaxing views back to the house, and easy access to the adjacent vegetable garden.
Photos: Simmonds & Associates, Inc.

Wood wrapped posts and beams, tong-and-groove wood stained soffit and stamped concrete complete the new patio.
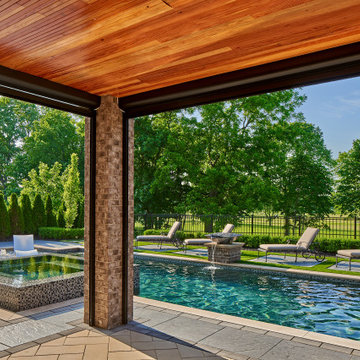
Outdoor living space with custom pool and spa, fire and water bowls and custom patio with built in fire pit

An open porch can be transformed into a space for year-round enjoyment with the addition of ActivWall Horizontal Folding Doors.
This custom porch required 47 glass panels and multiple different configurations. Now the porch is completely lit up with natural light, while still being completely sealed in to keep out the heat out in the summer and cold out in the winter.
Another unique point of this custom design are the fixed panels that enclose the existing columns and create the openings for the horizontal folding units.
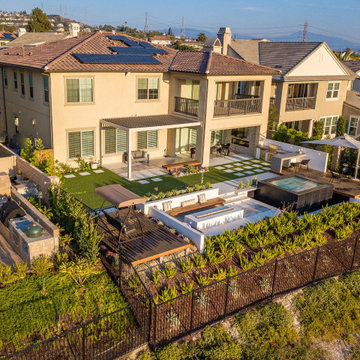
This spa features an infinity edge, black porcelain tile, and view. Other surrounding features consist of raised hardwood decks, cantilevered umbrella, BBQ island, fire pit, covered patio, and drought tolerant landscaping.
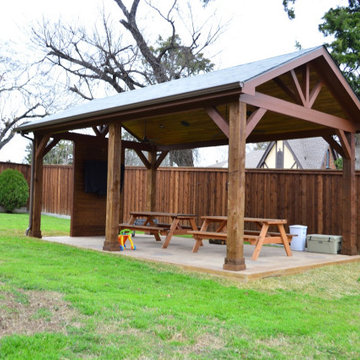
Imagine a tranquil, spa-like getaway in your very own backyard – just steps from the rear of your home. Sound silly? Not with us leading the magical creation.
King truss construction is used for simple roof trusses and short-span bridges. The truss consists of two diagonal members that meet at the apex of the truss, one horizontal beam that serves to tie the bottom end of the diagonals together, and the king post which connects the apex to the horizontal beam below.

This Arts & Crafts Bungalow got a full makeover! A Not So Big house, the 600 SF first floor now sports a new kitchen, daily entry w. custom back porch, 'library' dining room (with a room divider peninsula for storage) and a new powder room and laundry room!
Outdoor Design Ideas with a Hot Tub and with Columns
1






