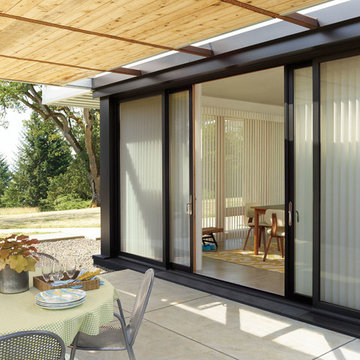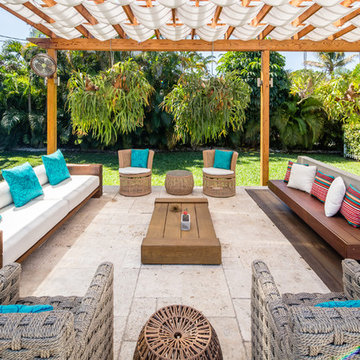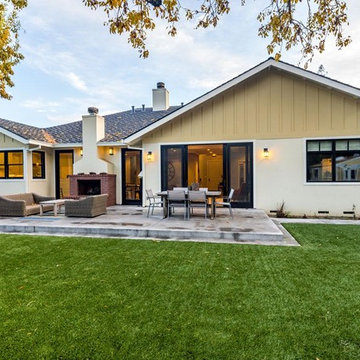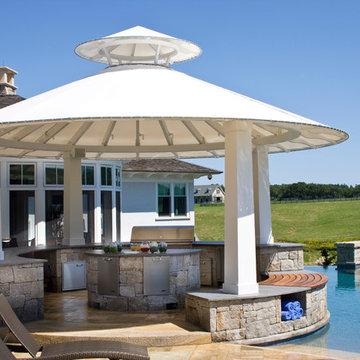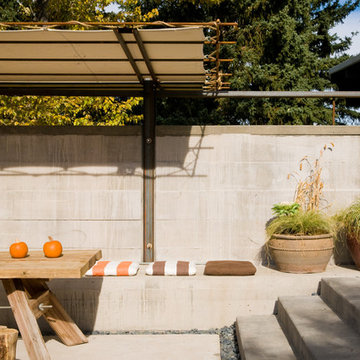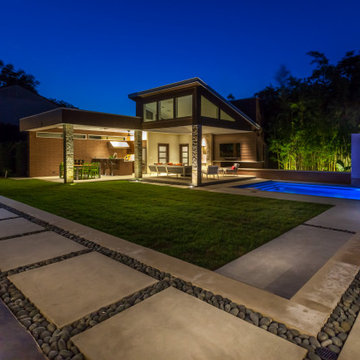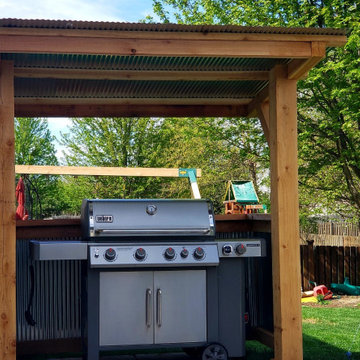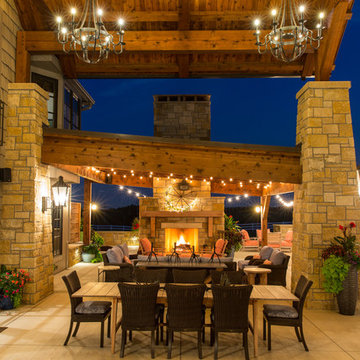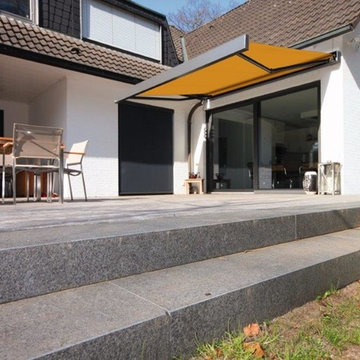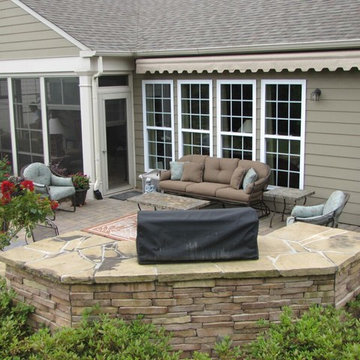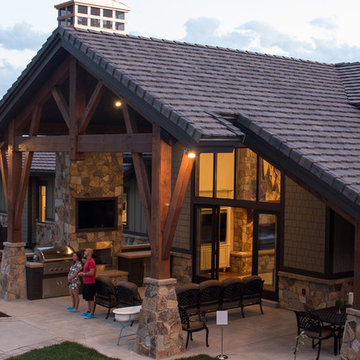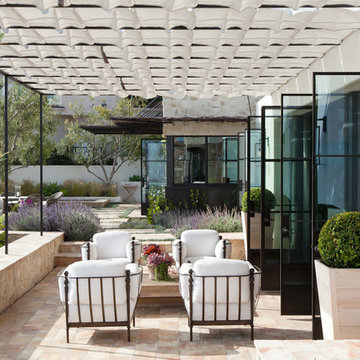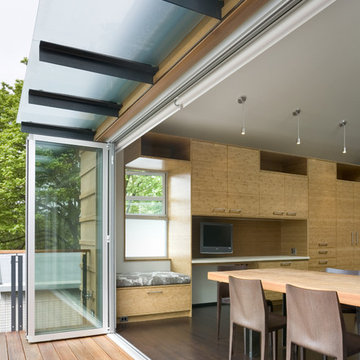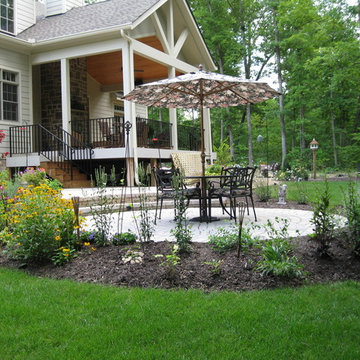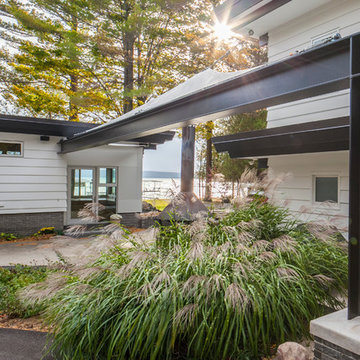Patio Design Ideas with an Awning
Refine by:
Budget
Sort by:Popular Today
121 - 140 of 5,030 photos
Item 1 of 2
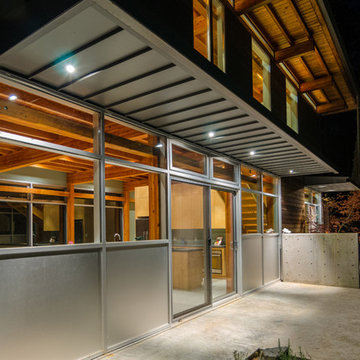
We feel fortunate to have had the opportunity to work on this clean NW Contemporary home. Due to its remote location, our goal was to pre-fabricate as much as possible and shorten the installation time on site. We were able to cut and pre-fit all the glue-laminated timber frame structural elements, the Douglas Fir tongue and groove ceilings, and even the open riser Maple stair.
The pictures mostly speak for themselves; but it is worth noting, we were very pleased with the final result. Despite its simple modern aesthetic with exposed concrete walls and miles of glass on the view side, the wood ceilings and the warm lighting give a cozy, comfy feel to the spaces.
The owners were very involved with the design and build, including swinging hammers with us, so it was a real labor of love. The owners, and ourselves, walked away from the project with a great pride and deep feeling of satisfied accomplishment.
Design by Level Design
Photography by C9 Photography
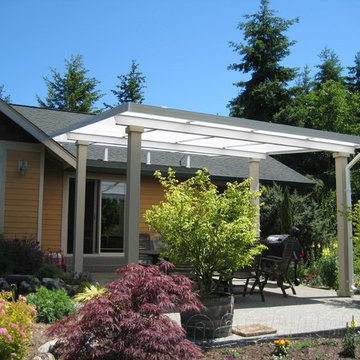
Solar white acrylic panels with white powder coated aluminum frame patio cover over a 16' x 16' area. This was a semi free-standing project which required two sets of beams. All structural aluminum post where wood wrapped and painted to match house trim.
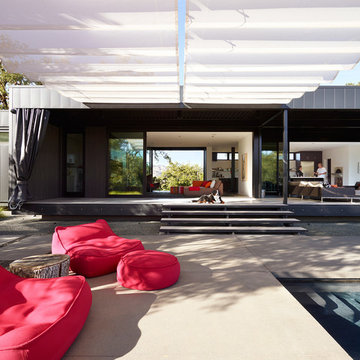
This beautiful prefab home was designed and built by the celebrated firm Marmol Radziner Prefab. The bold lines and simple style make this a popular home amongst the design community, highlighted by the placement of the project on the cover of Dwell magazine's December 2011 Prefab Perfected issue.
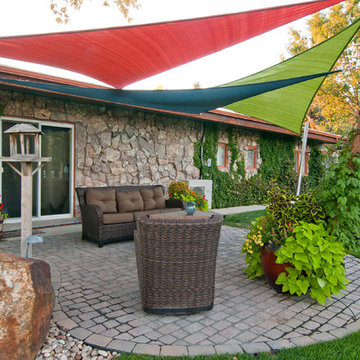
This side patio of Basalite pavers is a cozy living space covered by shade sails and features flower pots with colorful plants. Other features in the yard include an in-ground trampoline and rock garden with boulders.
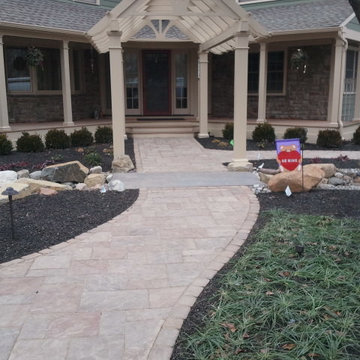
Techo-Bloc's interlocking concrete pavers did a great job tying into the natural stone facing on the house as well as the awning created and installed by Marquis Construction Services, Inc. The natural bridge in combination with the boulders for the water feature really tie these pieces together beautifully.
Patio Design Ideas with an Awning
7
