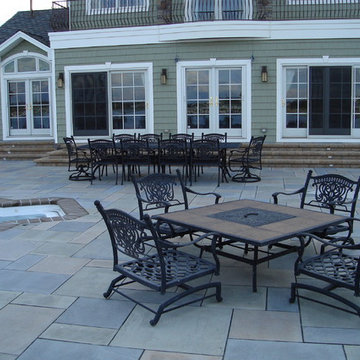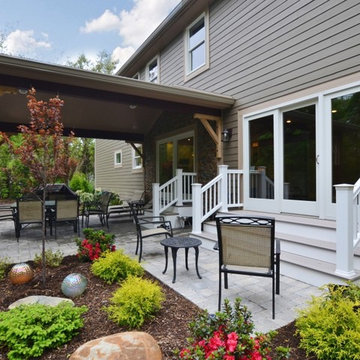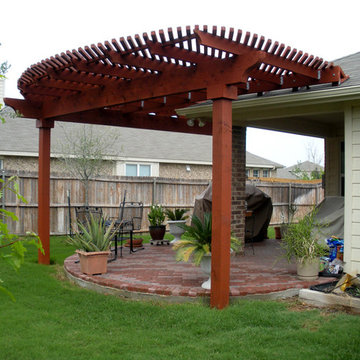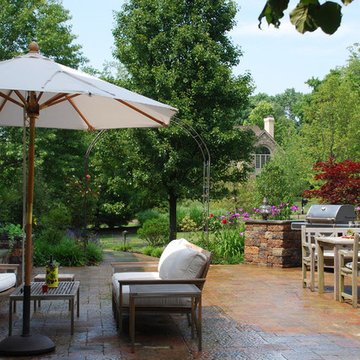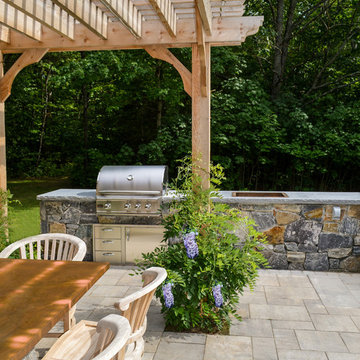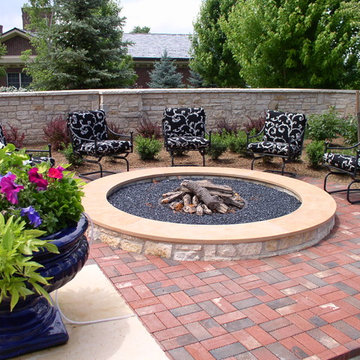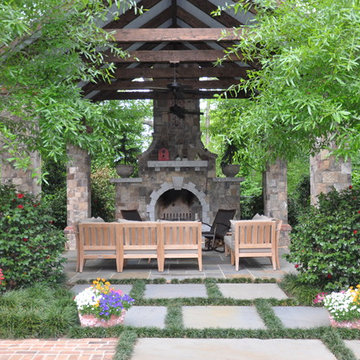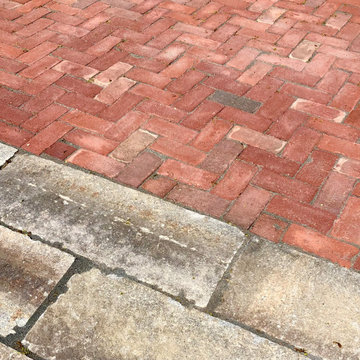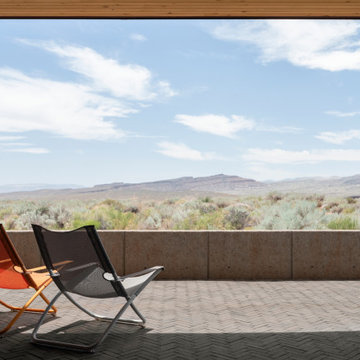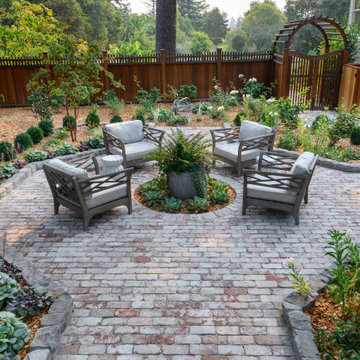Patio Design Ideas with Brick Pavers
Refine by:
Budget
Sort by:Popular Today
1 - 20 of 17,111 photos
Item 1 of 2

Hood House is a playful protector that respects the heritage character of Carlton North whilst celebrating purposeful change. It is a luxurious yet compact and hyper-functional home defined by an exploration of contrast: it is ornamental and restrained, subdued and lively, stately and casual, compartmental and open.
For us, it is also a project with an unusual history. This dual-natured renovation evolved through the ownership of two separate clients. Originally intended to accommodate the needs of a young family of four, we shifted gears at the eleventh hour and adapted a thoroughly resolved design solution to the needs of only two. From a young, nuclear family to a blended adult one, our design solution was put to a test of flexibility.
The result is a subtle renovation almost invisible from the street yet dramatic in its expressive qualities. An oblique view from the northwest reveals the playful zigzag of the new roof, the rippling metal hood. This is a form-making exercise that connects old to new as well as establishing spatial drama in what might otherwise have been utilitarian rooms upstairs. A simple palette of Australian hardwood timbers and white surfaces are complimented by tactile splashes of brass and rich moments of colour that reveal themselves from behind closed doors.
Our internal joke is that Hood House is like Lazarus, risen from the ashes. We’re grateful that almost six years of hard work have culminated in this beautiful, protective and playful house, and so pleased that Glenda and Alistair get to call it home.
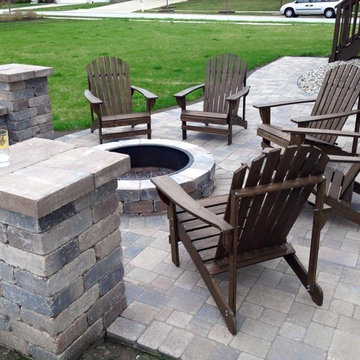
Small outdoor patio with firepit.
Creekside Outdoor Living - Schererville, IN
Patio: Unilock Brussels (Sierra)
Walls/Pillars/Firepit: Unilock Old Quarry (Sierra)
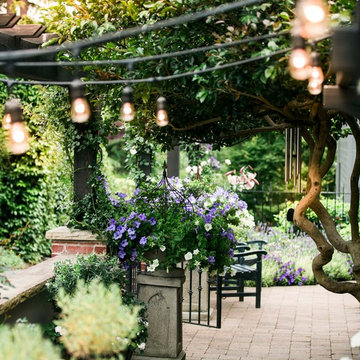
Garden Design By Kim Rooney Landscape architect, Client designed planting in containers, located in the Magnolia neighborhood of Seattle Washington. This photo was taken by Eva Blanchard Photography.
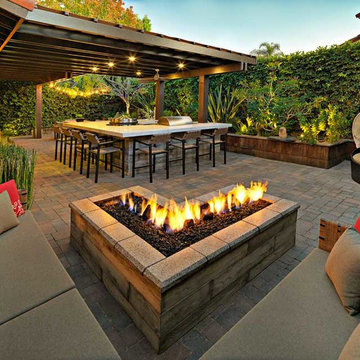
Celebrity Chef Sam Zien was tired of being confined to his small barbecue when filming grilling episodes for his new show. So, he came to us with a plan and we made it happen. We provided Sam with an extended L shaped pergola and L shape lounging area to match. In addition, we installed a giant built in barbecue and surrounding counter with plenty of seating for guests on or off camera. Zen vibes are important to Sam, so we were sure to keep that top of mind when finalizing even the smallest of details.

The landscape of this home honors the formality of Spanish Colonial / Santa Barbara Style early homes in the Arcadia neighborhood of Phoenix. By re-grading the lot and allowing for terraced opportunities, we featured a variety of hardscape stone, brick, and decorative tiles that reinforce the eclectic Spanish Colonial feel. Cantera and La Negra volcanic stone, brick, natural field stone, and handcrafted Spanish decorative tiles are used to establish interest throughout the property.
A front courtyard patio includes a hand painted tile fountain and sitting area near the outdoor fire place. This patio features formal Boxwood hedges, Hibiscus, and a rose garden set in pea gravel.
The living room of the home opens to an outdoor living area which is raised three feet above the pool. This allowed for opportunity to feature handcrafted Spanish tiles and raised planters. The side courtyard, with stepping stones and Dichondra grass, surrounds a focal Crape Myrtle tree.
One focal point of the back patio is a 24-foot hand-hammered wrought iron trellis, anchored with a stone wall water feature. We added a pizza oven and barbecue, bistro lights, and hanging flower baskets to complete the intimate outdoor dining space.
Project Details:
Landscape Architect: Greey|Pickett
Architect: Higgins Architects
Landscape Contractor: Premier Environments
Photography: Scott Sandler
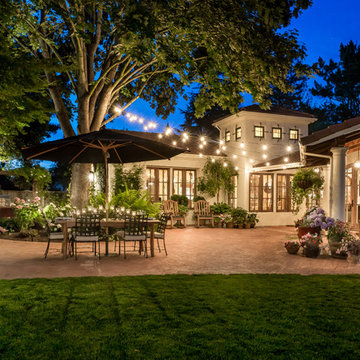
Is there anything more fun than outdoor entertaining? The house, patio and lawn all flow together to create one seamless space that appears to go forever. Here we worked to create the kind of atmosphere you find in an Italian Piazza with the outdoor market lights strung from the house to the tree and speakers hidden in strategic locations filling the air with music.
Photo Credit: Mark Pinkerton, vi360

This two-tiered space offers lower level seating near the swimming pool and upper level seating for a view of the Illinois River. Planter boxes with annuals, perennials and container plantings warm the space. The retaining walls add additional seating space and a small grill enclosure is tucked away in the corner.
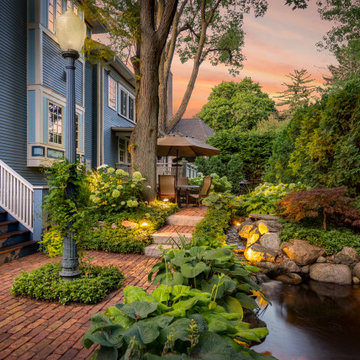
Lower-level reclaimed Purington clay brick patio with masonry fire pit, lush shade plantings and koi pond.
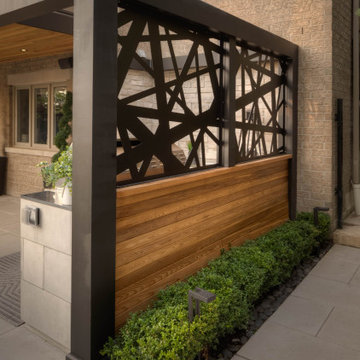
The existing landscape needed some major updating, the space was functional but not aesthetically pleasing or had any sense of warmth to it. The existing deck and pool cabanas were old and needed a face lift.
New patio stone, copings and updating the exterior of the cabanas made a huge change on the pool patio. A SunLouvre Pergola created a shaded space for lounging.
The old deck footprint remained the same but materials were replaced and decorative beams to frame the kitchen were added. It allowed the outdoor kitchen to tie into the deck space without it also being covered. Decorative screens were installed behind the kitchen and pergola to create a cohesion between the spaces and add some filtered privacy.
To break up the interlock, stepping stones laid in turf on a 45 degree angle were installed under the firepit space, for a soft feel.
The space is now not only cohesive, but also memorable for it's various unique features
Patio Design Ideas with Brick Pavers
1

