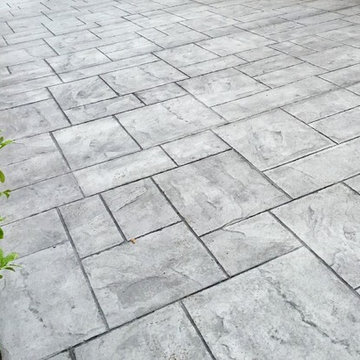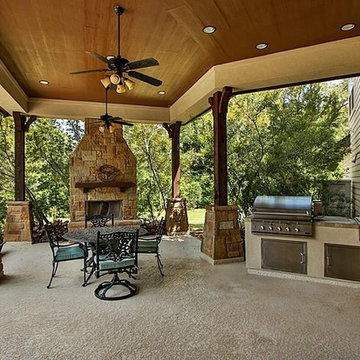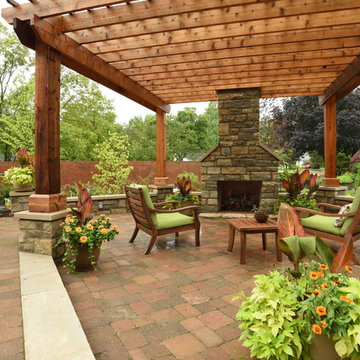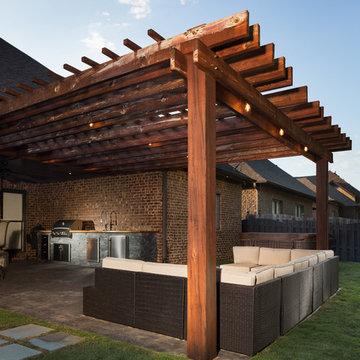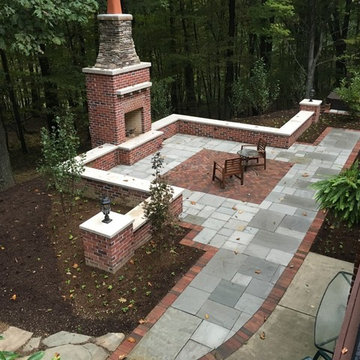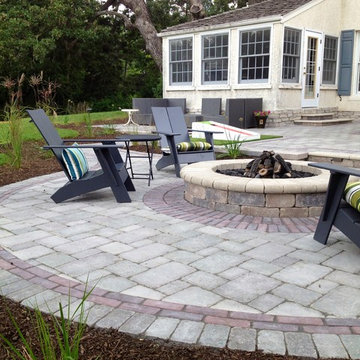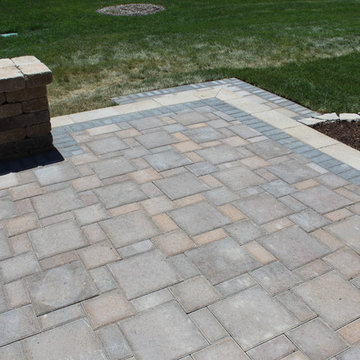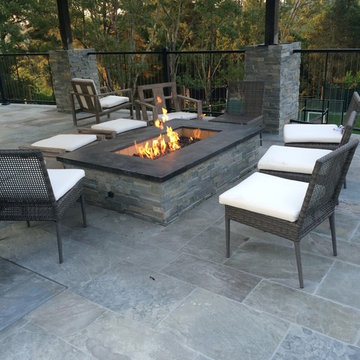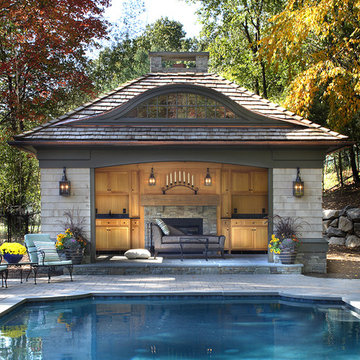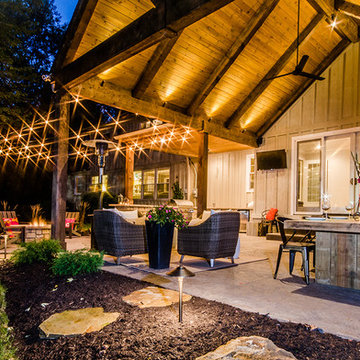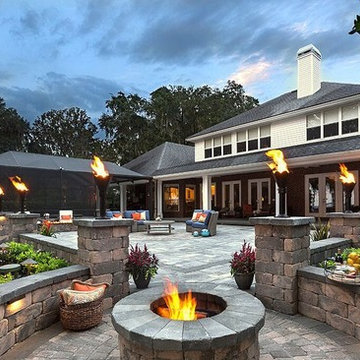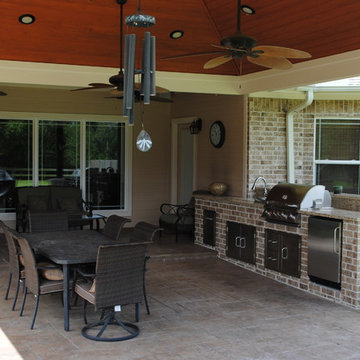Patio Design Ideas with Brick Pavers and Stamped Concrete
Refine by:
Budget
Sort by:Popular Today
141 - 160 of 25,814 photos
Item 1 of 3
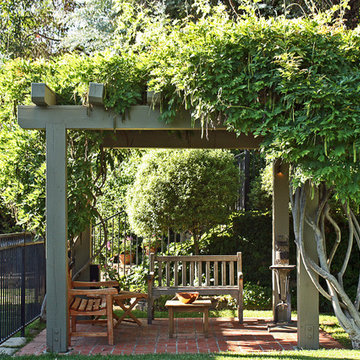
Many outdoor rooms interconnect around this entire “Family Compound,” a back house, and adjourning guest home. There is everything you need to entertain a giant family and to have friends over for a pool party. Some elements include a huge agave orchard with courtyards, an outdoor BBQ kitchen, a vegetable garden with fruit trees, a swimming pool, patios and levels. The landscape design also addresses drought tolerance and organic gardening.
Paul Hendershot Design Inc. furniture: https://www.houzz.com/photos/products/seller--paulhendershot
PC | Alicia Cattoni for paulhendershotdesign.com
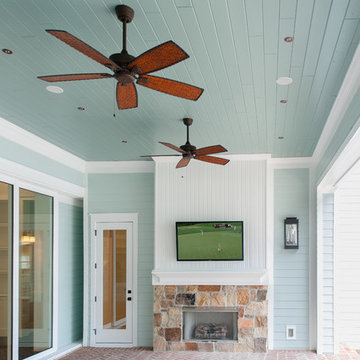
4 beds 5 baths 4,447 sqft
RARE FIND! NEW HIGH-TECH, LAKE FRONT CONSTRUCTION ON HIGHLY DESIRABLE WINDERMERE CHAIN OF LAKES. This unique home site offers the opportunity to enjoy lakefront living on a private cove with the beauty and ambiance of a classic "Old Florida" home. With 150 feet of lake frontage, this is a very private lot with spacious grounds, gorgeous landscaping, and mature oaks. This acre plus parcel offers the beauty of the Butler Chain, no HOA, and turn key convenience. High-tech smart house amenities and the designer furnishings are included. Natural light defines the family area featuring wide plank hickory hardwood flooring, gas fireplace, tongue and groove ceilings, and a rear wall of disappearing glass opening to the covered lanai. The gourmet kitchen features a Wolf cooktop, Sub-Zero refrigerator, and Bosch dishwasher, exotic granite counter tops, a walk in pantry, and custom built cabinetry. The office features wood beamed ceilings. With an emphasis on Florida living the large covered lanai with summer kitchen, complete with Viking grill, fridge, and stone gas fireplace, overlook the sparkling salt system pool and cascading spa with sparkling lake views and dock with lift. The private master suite and luxurious master bath include granite vanities, a vessel tub, and walk in shower. Energy saving and organic with 6-zone HVAC system and Nest thermostats, low E double paned windows, tankless hot water heaters, spray foam insulation, whole house generator, and security with cameras. Property can be gated.
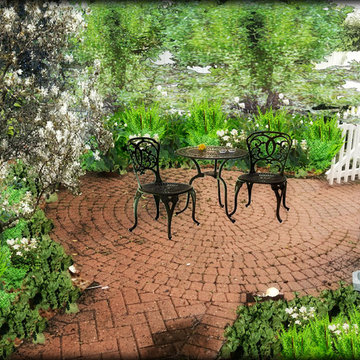
This homeowner wanted a "Charleston courtyard" feel. We pulled in lots of texture with a calming green and white palette.
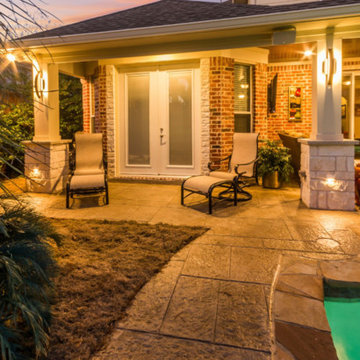
This is a gorgeous outdoor living area with an open concept that incorporated a living/dining/and kitchen area. We remodeled their existing pool area to be seamless with the new remodel on the back of their home.
Some design challenges included the multiple roof lines along with the windows that needed to be resized
and the palm trees and landscaping that needed to be removed.
The style of this project is traditional with a modern twist on appliances.
Click Photography
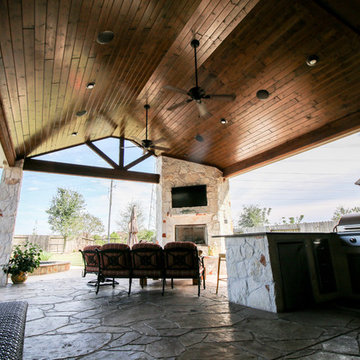
This large Outdoor Living Space is perfect for entertaining guests, night or day! The patio cover boasts an open gable with cedar truss, a large stone fireplace, and an outdoor kitchen with bar seating. With tongue and groove ceiling, recessed lighting, and built in sound system for the TV, this patio cover is the entertaining dream!
The fireplace and kitchen are faced with matching stone, and ample seating can be found around the fireplace and kitchen. This space is ideal for grilling up some burgers for a grand Fourth of July celebration!
The comfort of this space is surreal. In the midst of Houston heat, our clients and guests alike can enjoy this space!
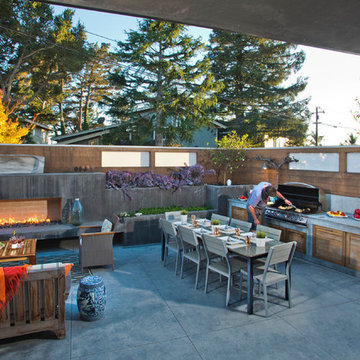
For this seaside patio, creating maximum usable space in a small front yard was the main goal. Equipped with an outdoor kitchen and a large fireplace, this space is a perfect compliment to the recently renovated ultra-modern house.
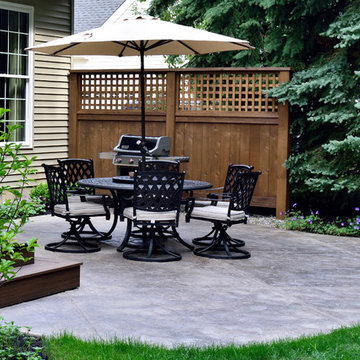
Distant view of completed stamped concrete patio.
We demolished the existing rear deck, installed Trex landing and steps, stamped concrete patio, and landscaping. A Trex staircase was constructed using Trex Transcends, Spiced Rum color. A privacy lattice and fence was constructed from cedar and stained with the color stain selected by the client. We then installed approximately 445 square feet of concrete for a patio and stamped it to resemble the color variation of the three samples of stone veneer left at the residence. The blended stamp pattern is a "skin" designed to resemble the natural look of stone. Additional work included repairing and turf/grass damage resulting from the construction on site (may be seen in photographs as they were taken before new grass had grown), and select landscaping improvements around the patio.
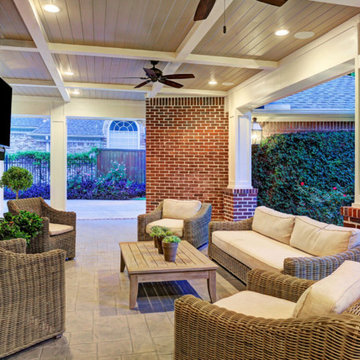
Beautiful outdoor living space, great for relaxing and entertaining.
Photo Credit: TK Images
Patio Design Ideas with Brick Pavers and Stamped Concrete
8
