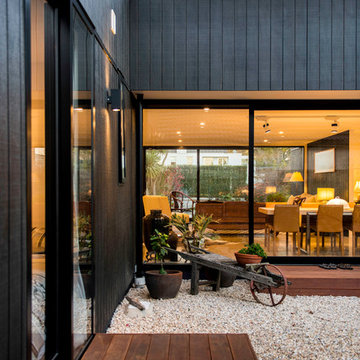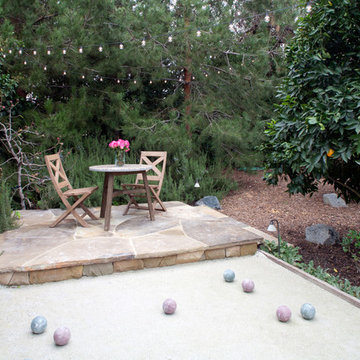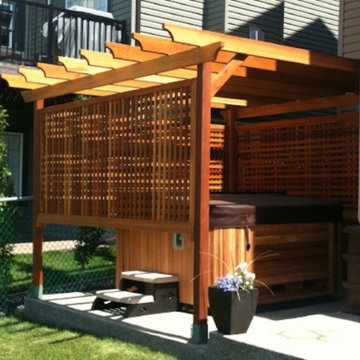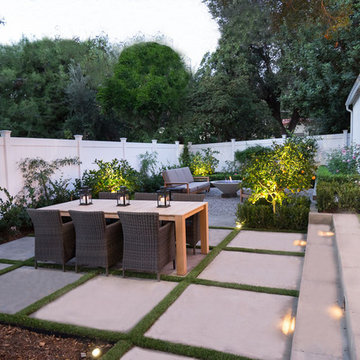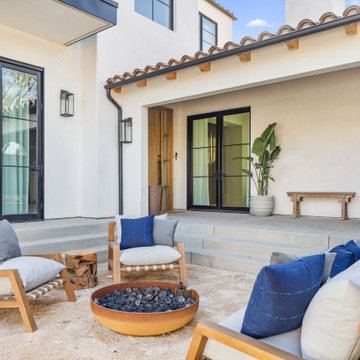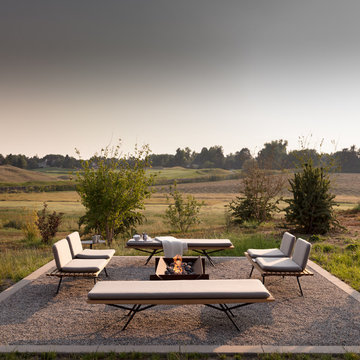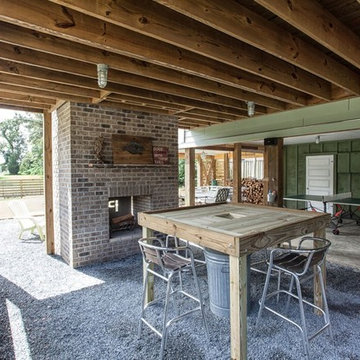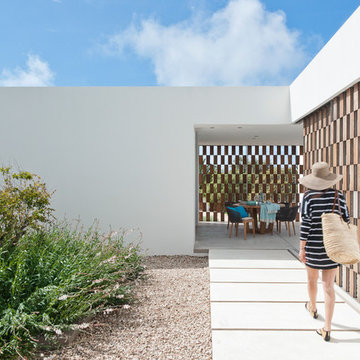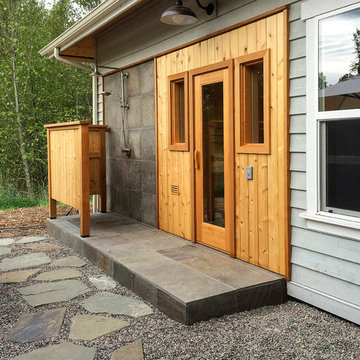Patio Design Ideas with Gravel
Refine by:
Budget
Sort by:Popular Today
101 - 120 of 2,304 photos
Item 1 of 2
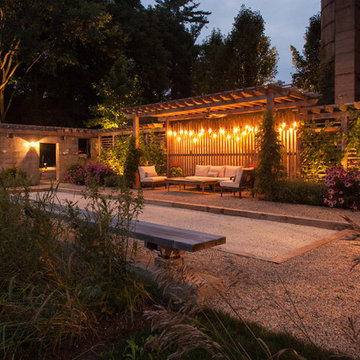
Hear what our clients, Lisa & Rick, have to say about their project by clicking on the Facebook link and then the Videos tab.
Hannah Goering Photography
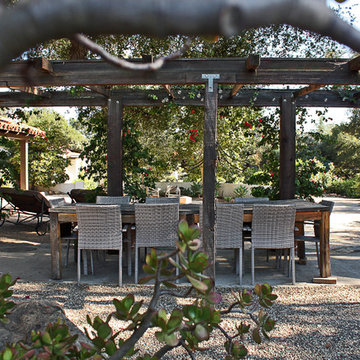
An "Old California" landscape design that maintains the authentic style of the home's architecture.
Paul Hendershot Design Inc. furniture: https://www.houzz.com/photos/products/seller--paulhendershot
PC | Alicia Cattoni for paulhendershotdesign.com
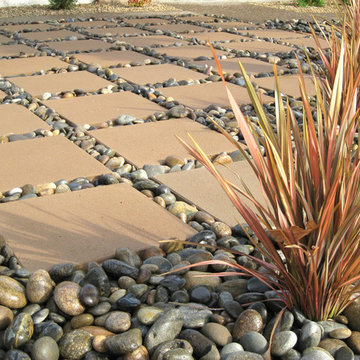
This yard was installed at a condominium where the homeowners did not want to do a lot of yard maintenance but wanted to be able to enjoy their outdoor space. The yard was installed with a mind towards conserving water and minimizing maintenance time.
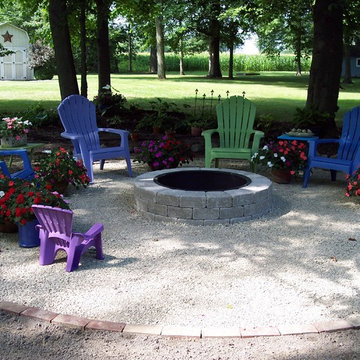
Wood burning Fire Pit surrounded by Royal Brassfield crushed stone. Two sizes of the crushed stone were spread and then compacted for a more solid surface.
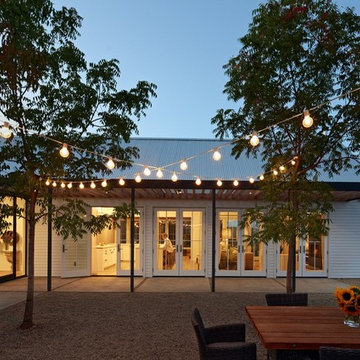
Architect Nick Noyes
Builder: Eddinger Enterprises
Structural Engineer: Duncan Engineering
Interior Designer: C.Miniello Interiors
Materials Supplied by Hudson Street Design/Healdsburg Lumber
Photos by: Bruce Damonte
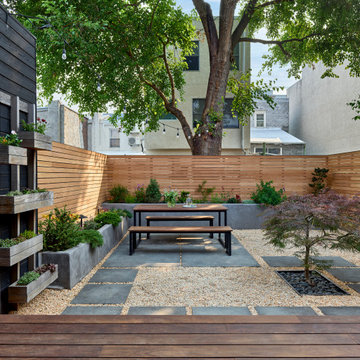
A barren and underutilized concrete yard was transformed into a beautiful urban garden.
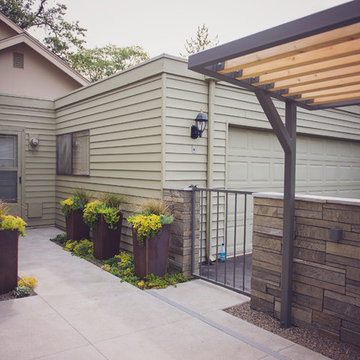
Steel + Cedar arbor shades this entrance courtyard, while blooming COR-TEN planters brighten up the space.
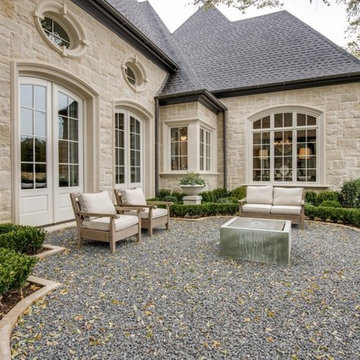
"Best of Houzz"
architecture | www.symmetryarchitects.com
interiors | www.browndesigngroup.com
builder | www.hwhomes.com
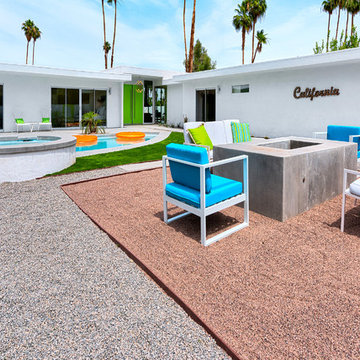
This nearly 3,000 square foot mid-century modern home captures the essence of Palm Springs indoor/outdoor lifestyle. Desert landscaping juxtaposing greys and reds complement and accentuate the pool, spa and large outdoor fire pit. Arizona Fisheye 1/8" pebble, though becoming more popular in desert areas, is a rarer stone choice and was a special order for this project. Just inside behind full-length windows, a stylish fireplace filled with Irish Green reflective fire glass sets the tone for quintessential Palm Springs luxury.
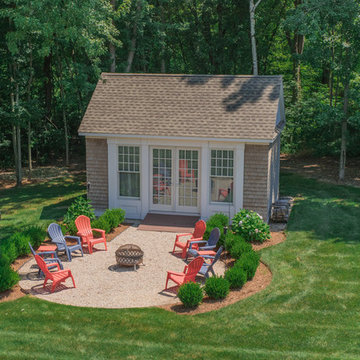
The cottage style exterior of this newly remodeled ranch in Connecticut, belies its transitional interior design. The exterior of the home features wood shingle siding along with pvc trim work, a gently flared beltline separates the main level from the walk out lower level at the rear. Also on the rear of the house where the addition is most prominent there is a cozy deck, with maintenance free cable railings, a quaint gravel patio, and a garden shed with its own patio and fire pit gathering area.
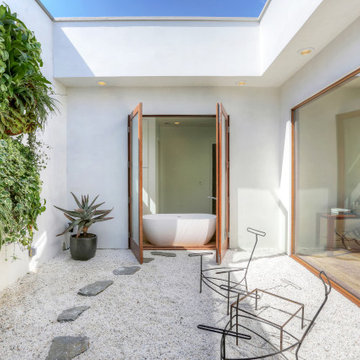
An inner atrium, showcasing a living wall, unites the spacious master suite with a creative workspace.
Patio Design Ideas with Gravel
6
