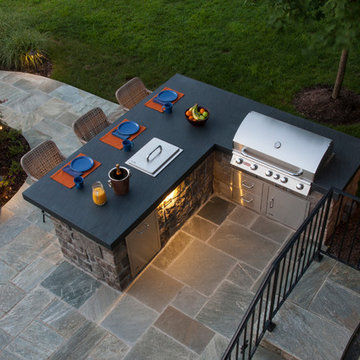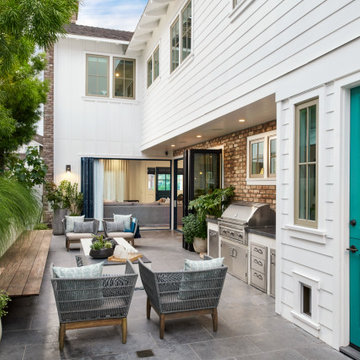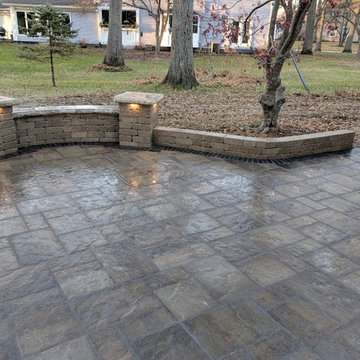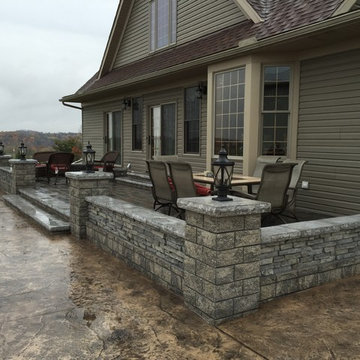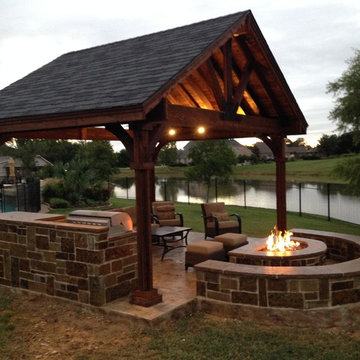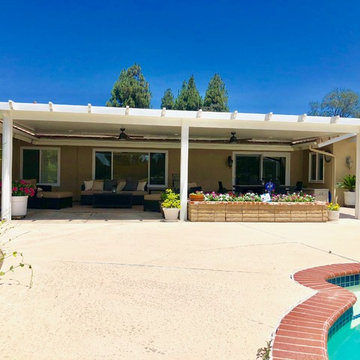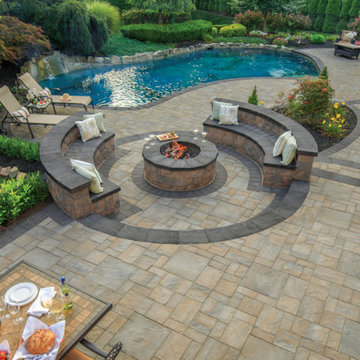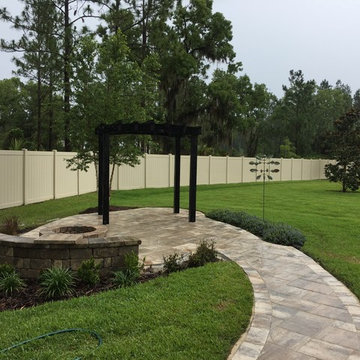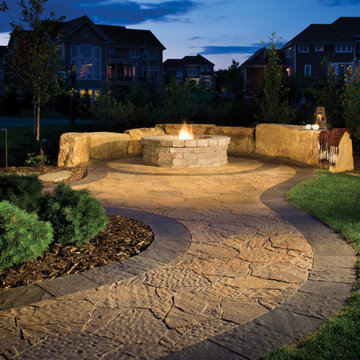Patio Design Ideas with Stamped Concrete
Refine by:
Budget
Sort by:Popular Today
1 - 20 of 8,683 photos
Item 1 of 2
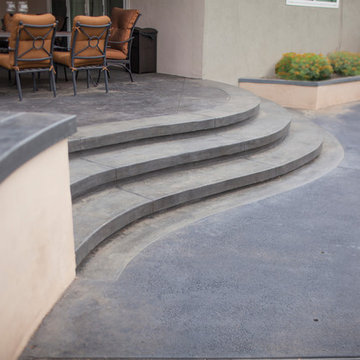
Dark stamped concrete steps down from the backyard patio area to the pool. Their curved design mimics the movement of the pool. TRU Landscape Services

American traditional Spring Valley home looking to add an outdoor living room designed and built to look original to the home building on the existing trim detail and infusing some fresh finish options.
Project highlights include: split brick with decorative craftsman columns, wet stamped concrete and coffered ceiling with oversized beams and T&G recessed ceiling. 2 French doors were added for access to the new living space.
We also included a wireless TV/Sound package and a complete pressure wash and repaint of home.
Photo Credit: TK Images
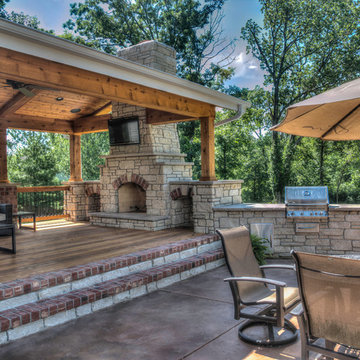
This Wildwood outdoor living area has a covered deck adjoining a decorative concrete patio with seating and outdoor cooking areas. The wood-burning masonry fireplace on the deck has an outdoor tv mounted above. The cooking area on the patio is masonry and has built-in storage and Napoleon gas grill.
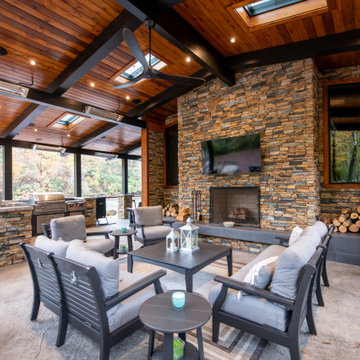
This gorgeous modern home sits along a rushing river and includes a separate enclosed pavilion. Distinguishing features include the mixture of metal, wood and stone textures throughout the home in hues of brown, grey and black.
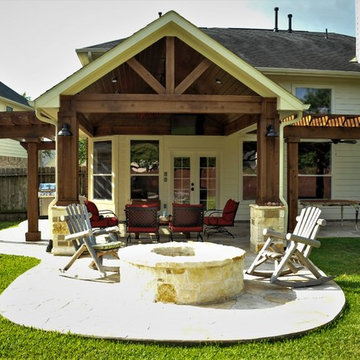
These Katy TX homeowners were looking for a space that would combine their love for the outdoors and watching sports. Tradition Outdoor Living designed a unique open plan that includes a covered patio flanked by two cedar pergolas and a stone fire pit.
This combination of structures provides a fully protected lounge area for TV viewing and two partially shaded areas for grilling and dining in comfort.
The covered patio has an open gable roof with cedar trusses, cedar trimmed columns and beams. The stained tongue and groove ceiling is fitted out with recessed lighting and ceiling fans. The matching pergolas provide partial shade while allowing natural light to filter through.
The concrete was extended to create room for seating around the fire pit. The concrete is stamped and stained to coordinate with the stone fire pit and stone footers.
Rustic lighting, furniture and decor create a laid back, rugged outdoor retreat.
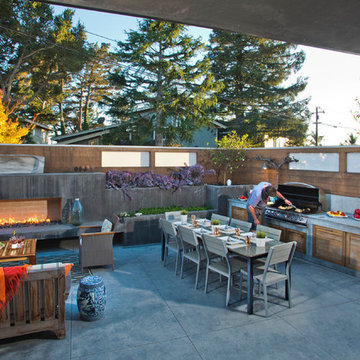
For this seaside patio, creating maximum usable space in a small front yard was the main goal. Equipped with an outdoor kitchen and a large fireplace, this space is a perfect compliment to the recently renovated ultra-modern house.
Patio Design Ideas with Stamped Concrete
1

