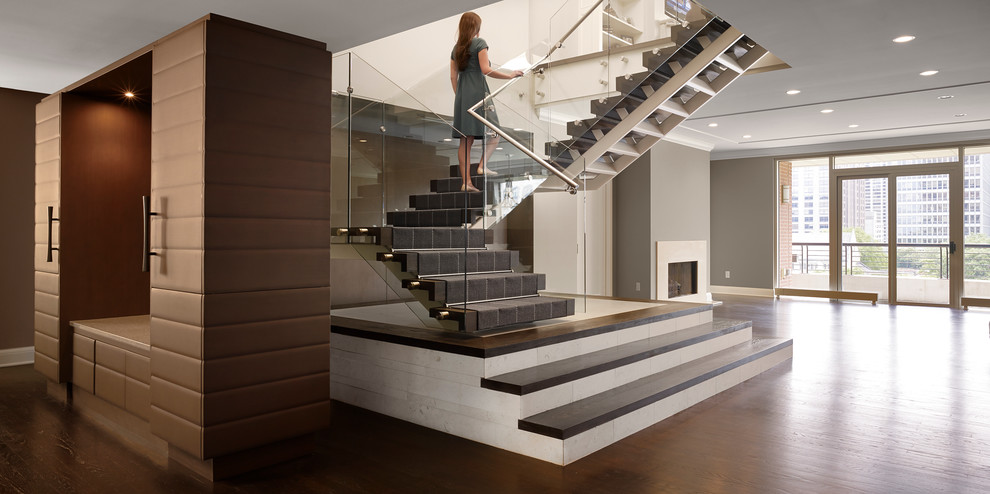
Pearson Residence
Photo credit: Tom Harris @ Hedrich Blessing
Pearson Residence:
Two large condominiums were combined by adding a stair in the center of the units where the previous dining rooms were located. The renovation creates a city living residence with over 6,000 SF overlooking an urban park and Lake Michigan. The glass enclosed TV module is back-lit with white LED light; the TV swings in a door to allow for views from the drawing room and the adjacent rooms in the space. The kitchen is hand-made in Canada using dark-taupe stained high-gloss doors, and is accented with a richly textured rough hewn glass tile backsplash. A Louis the 14th French designed bar is made Irish with a brass foot rail and comfortable overhang on the bar top. Dark espresso stained oak floors offset the stone colored walls and the new white stair structure. Special steam saws were used to cut the 10 inch concrete slab stair opening while the residents lived in the apartment. A new steel tube stair is a canting vierendeel truss and is built in modules that were pre-built, cut, and re-assembled onsite. Walnut treads were used to hold up the glass railings and balustrade. A bespoke wool carpet runs in the center of the stair and is held in place with rug hangers. Light beige Crema Luna limestone tile risers are used on the raised platform below the stair.
