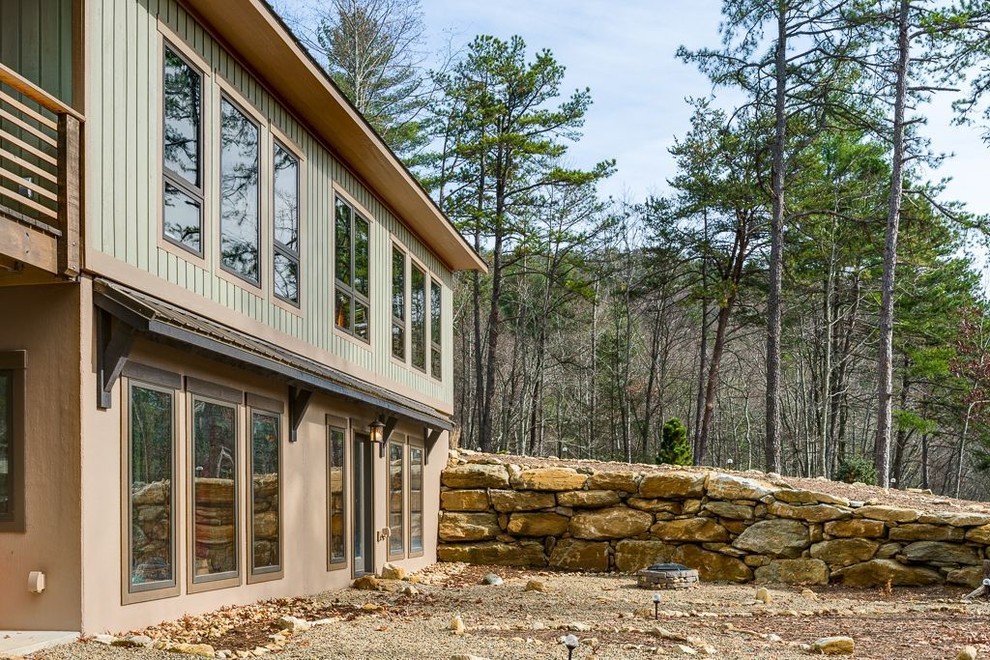
Pinnacle Falls
When considering passive solar design, the best sites or lots with any kind of topography, slope to the south. This site slopes to the west. With additional excavation, the south elevation's basment can increase its exposure for daylight walls and passive solar heating. Both levels should have overhangs to properly shade out the summer sun. The roof trusses make up the upper level overhangs while the lower level uses locust timber frame elements. Notice the casted shade a few weeks before the winter solstice. During the summer solstice, the overhangs completely shade the windows to prevent overheating.

Retaining wall is attractive