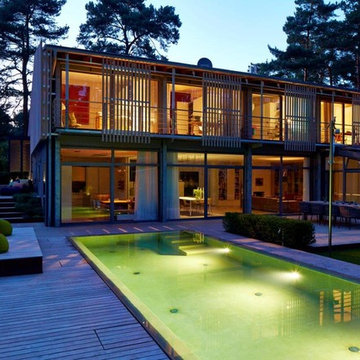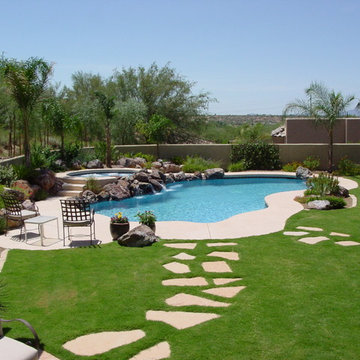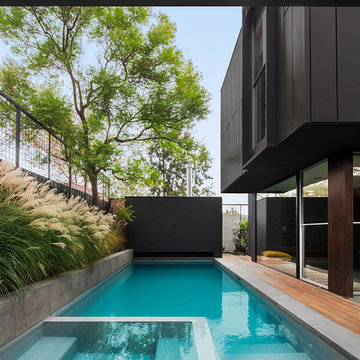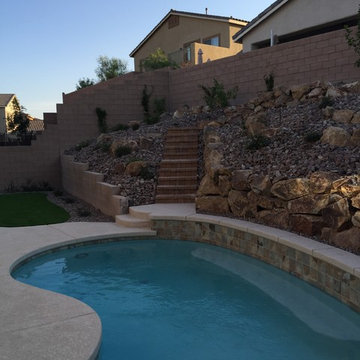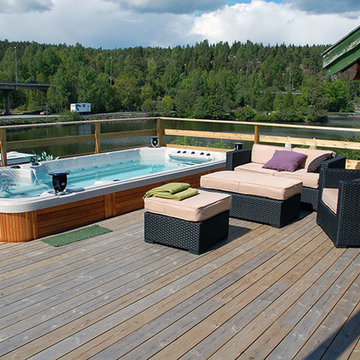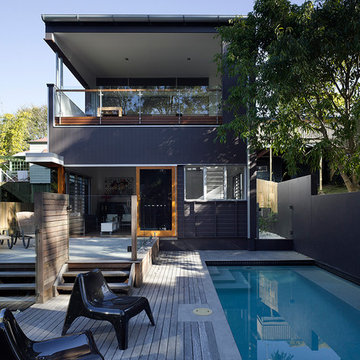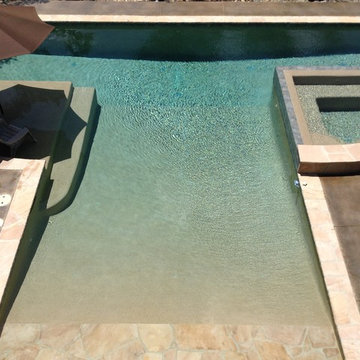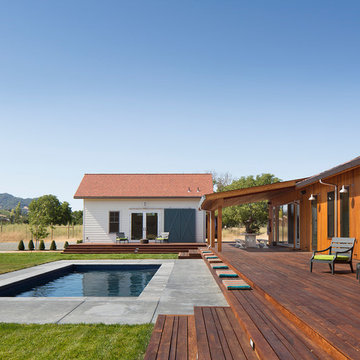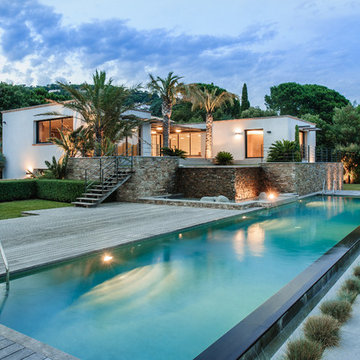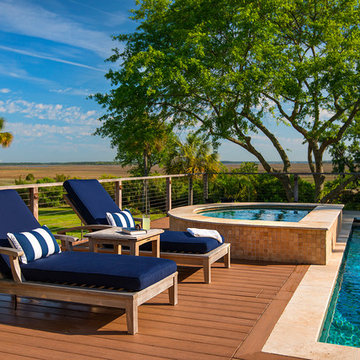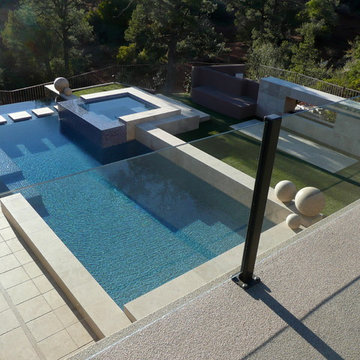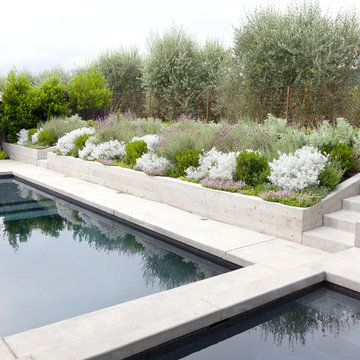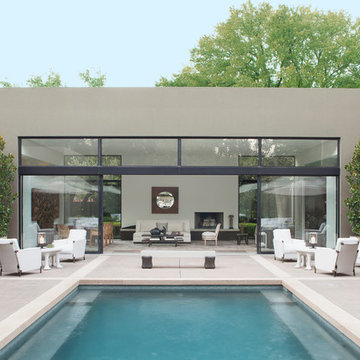Pool Design Ideas with Concrete Slab and Decking
Refine by:
Budget
Sort by:Popular Today
141 - 160 of 23,263 photos
Item 1 of 3
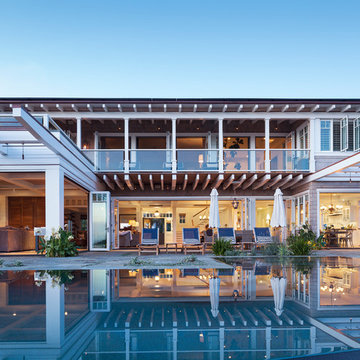
Best Suburban Residential winner for The Best of LaCantina Architects Design Competition 2017.
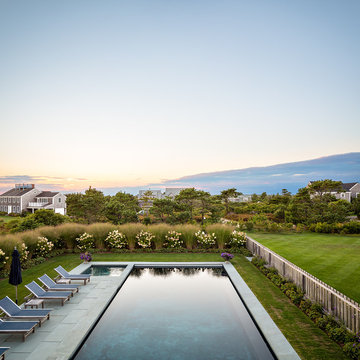
Previous work sample courtesy of workshop/apd, Photography by Donna Dotan.
Landscape design by Ahern LLC.
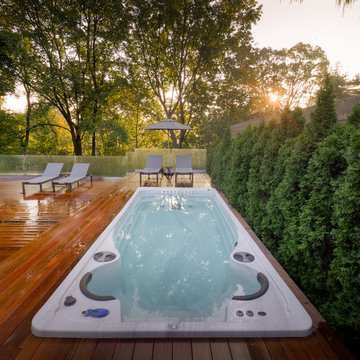
Uncontested leader in swimming pool spa industry with a 250-plus retailer network in over 40 countries around the world. The company is renowned for the self-cleaning technology installed inside their products, state-of-the-art craftsmanship and the most powerful resistance swimming jets in the industry.
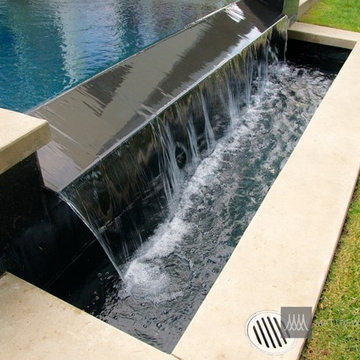
This modern landscape features a minimal planting schematic featuring Agave Americana and Dwarf Sabal Palmetto. The plantings, while simple, are refined and sophisticated, echoing the architecture of this classic modern home. The backyard features a large covered terrace, outdoor kitchen, and negative edge swimming pool.
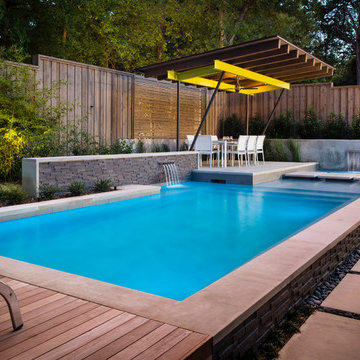
The planning phase of this modern retreat was an intense collaboration that took place over the course of more than two years. While the initial design concept exceeded the clients' expectations, it also exceeded their budget beyond the point of comfort.
The next several months were spent modifying the design, in attempts to lower the budget. Ultimately, the decision was made that they would hold off on the project until they could budget for the original design, rather than compromising the vision.
About a year later, we repeated that same process, which resulted in the same outcome. After another year-long hiatus, we met once again. We revisited design thoughts, each of us bringing to the table new ideas and options.
Each thought simply solidified the fact that the initial vision was absolutely what we all wanted to see come to fruition, and the decision was finally made to move forward.
The main challenge of the site was elevation. The Southeast corner of the lot stands 5'6" above the threshold of the rear door, while the Northeast corner dropped a full 2' below the threshold of the door.
The backyard was also long and narrow, sloping side-to-side and toward the house. The key to the design concept was to deftly place the project into the slope and utilize the elevation changes, without allowing them to dominate the yard, or overwhelm the senses.
The unseen challenge on this project came in the form of hitting every underground issue possible. We had to relocate the sewer main, the gas line, and the electrical service; and since rock was sitting about 6" below the surface, all of these had to be chiseled through many feet of dense rock, adding to our projected timeline and budget.
As you enter the space, your first stop is an outdoor living area. Smooth finished concrete, colored to match the 'Leuder' limestone coping, has a subtle saw-cut pattern aligned with the edges of the recessed fire pit.
In small spaces, it is important to consider a multi-purpose approach. So, the recessed fire pit has been fitted with an aluminum cover that allows our client to set up tables and chairs for entertaining, right over the top of the fire pit.
From here, it;s two steps up to the pool elevation, and the floating 'Leuder' limestone stepper pads that lead across the pool and hide the dam wall of the flush spa.
The main retaining wall to the Southeast is a poured concrete wall with an integrated sheer descent waterfall into the spa. To bring in some depth and texture, a 'Brownstone' ledgestone was used to face both the dropped beam on the pool, and the raised beam of the water feature wall.
The main water feature is comprised of five custom made stainless steel scuppers, supplied by a dedicated booster pump.
Colored concrete stepper pads lead to the 'Ipe' wood deck at the far end of the pool. The placement of this wood deck allowed us to minimize our use of retaining walls on the Northeast end of the yard, since it drops off over three feet below the elevation of the pool beam.
One of the most unique features on this project has to be the structure over the dining area. With a unique combination of steel and wood, the clean modern aesthetic of this structure creates a visual stamp in the space that standard structure could not accomplish.
4" steel posts, painted charcoal grey, are set on an angle, 4' into the bedrock, to anchor the structure. Steel I-beams painted in green-yellow color--aptly called "frolic"--act as the base to the hefty cedar rafters of the roof structure, which has a slight pitch toward the rear.
A hidden gutter on the back of the roof sends water down a copper rain chain, and into the drainage system. The backdrop for both this dining area , as well as the living area, is the horizontal screen panel, created with alternating sizes of cedar planks, stained to a calm hue of dove grey.
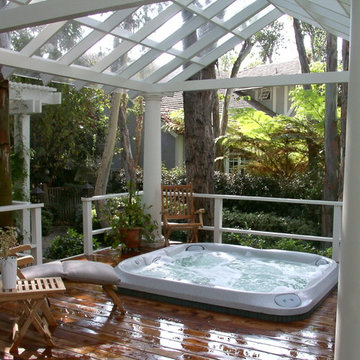
This is an installation where the portable Jacuzzi was lowered into a deck and a glass roof gazebo was built over..
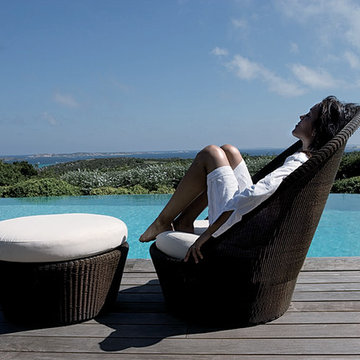
The Kingston sunchair offers a unique experience. Comfort is at its utmost and, in combination with the matching footstool, allows the ability to kick back and enjoy hours of pure relaxation. The meticulously woven back is the next step in luxury furniture. The transparent look involves a great deal of precision in our production, ensuring that that sunlight passing through does not reveal any weave irregularities.
The superior quality of the materials used in the production means that the Kingston Outdoor garden lounge remains maintenance free, and can be left outside in all types of weather.
The Kingston sunchair was so popular in its original mocha colour, that an elegant graphite version was launched.
BRAND
Cane-line
DESIGNER
FOERSOM & HIORT-LORENZEN MDD
ORIGIN
Denmark
FINISHES
Round Thin Fibre Weave
COLOURS
Weave – Mocha | Graphite
CUSHIONS (cushion set – seat + lumbar)
Black | Brown | Natural | Taupe | Coal | Charcoal
DIMENSIONS
W 92cm
D 102cm
H 98cm
SH 31cm
Pool Design Ideas with Concrete Slab and Decking
8
