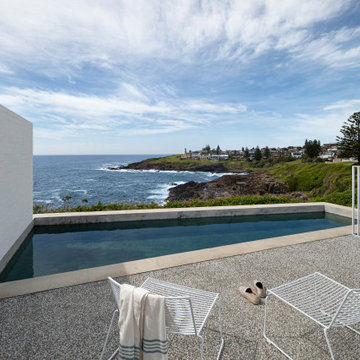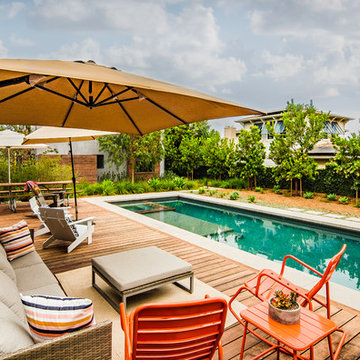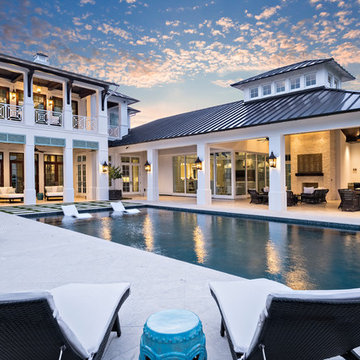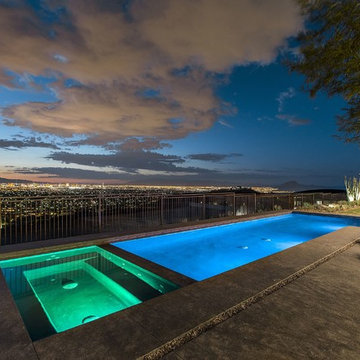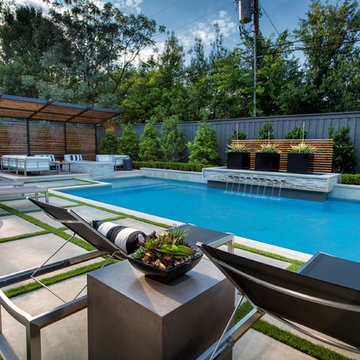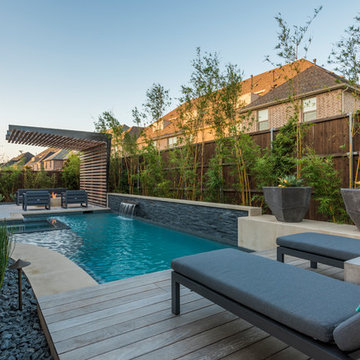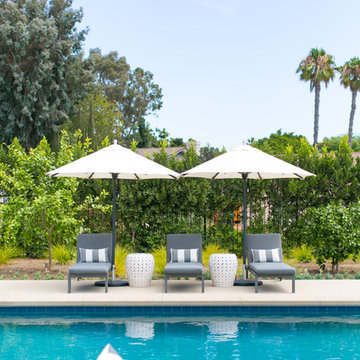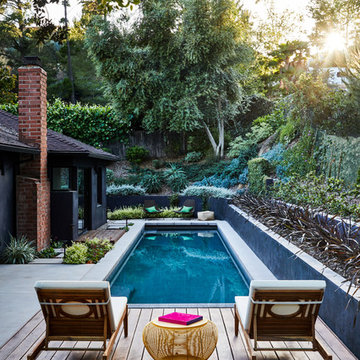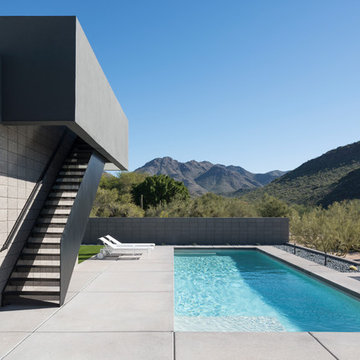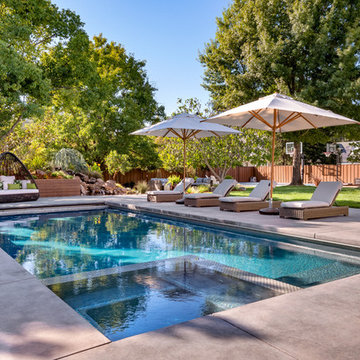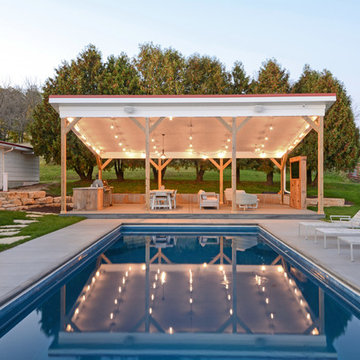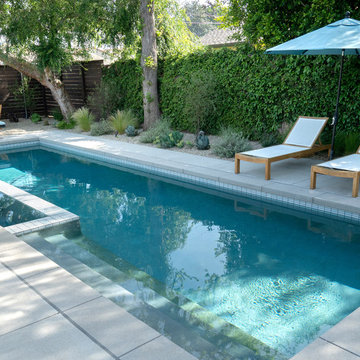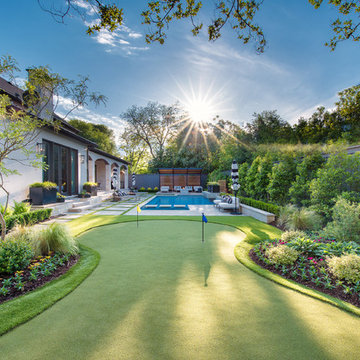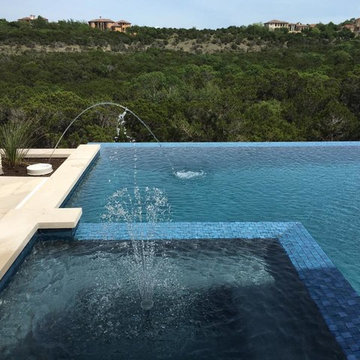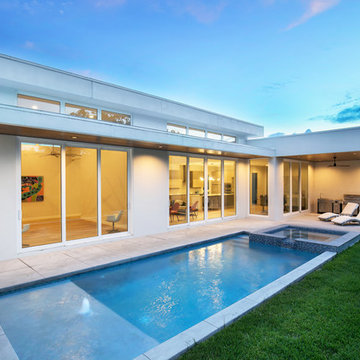Pool Design Ideas with Gravel and Concrete Slab
Refine by:
Budget
Sort by:Popular Today
1 - 20 of 13,455 photos
Item 1 of 3
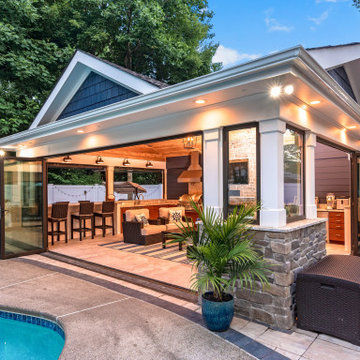
A new pool house structure for a young family, featuring a space for family gatherings and entertaining. The highlight of the structure is the featured 2 sliding glass walls, which opens the structure directly to the adjacent pool deck. The space also features a fireplace, indoor kitchen, and bar seating with additional flip-up windows.
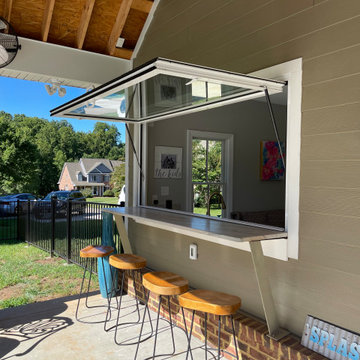
If you are planning to build or renovate a pool house for the upcoming season, be sure to include an ActivWall Gas Strut Window in your design. Contact us for a quote, and our team will help add some #WowFactor to your backyard!
This unit, located in central Virginia, measures 96″ wide by 48″ high. The thermally-broken aluminum frame is finished in a white powder coat with a saddle sill. The glass used for this unit is Insulated LowE 366.
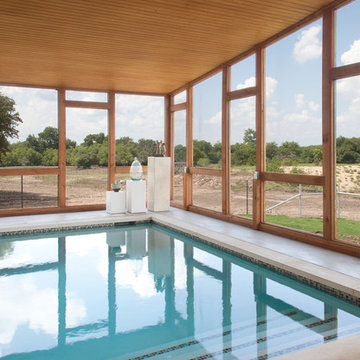
Photo by Kailey J. Flynn Photography, Screen designed by Nick Mehl, pool design by Da Vinci Pools
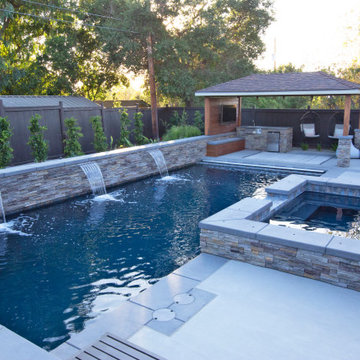
This spacious, multi-level backyard in San Luis Obispo, CA, once completely underutilized and overtaken by weeds, was converted into the ultimate outdoor entertainment space with a custom pool and spa as the centerpiece. A cabana with a built-in storage bench, outdoor TV and wet bar provide a protected place to chill during hot pool days, and a screened outdoor shower nearby is perfect for rinsing off after a dip. A hammock attached to the master deck and the adjacent pool deck are ideal for relaxing and soaking up some rays. The stone veneer-faced water feature wall acts as a backdrop for the pool area, and transitions into a retaining wall dividing the upper and lower levels. An outdoor sectional surrounds a gas fire bowl to create a cozy spot to entertain in the evenings, with string lights overhead for ambiance. A Belgard paver patio connects the lounge area to the outdoor kitchen with a Bull gas grill and cabinetry, polished concrete counter tops, and a wood bar top with seating. The outdoor kitchen is tucked in next to the main deck, one of the only existing elements that remain from the previous space, which now functions as an outdoor dining area overlooking the entire yard. Finishing touches included low-voltage LED landscape lighting, pea gravel mulch, and lush planting areas and outdoor decor.
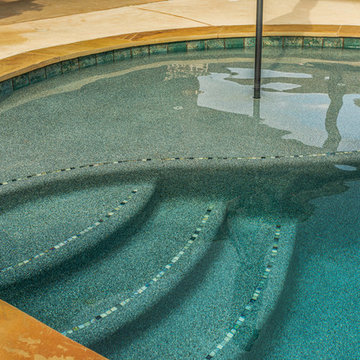
This sunshelf is finished with PebbleTec. Every sun shelf, bench, and step we build has toetiles to show depth. Coping shown is flagstone. Call us today to start your pool build (979) 704-6102
Pool Design Ideas with Gravel and Concrete Slab
1
