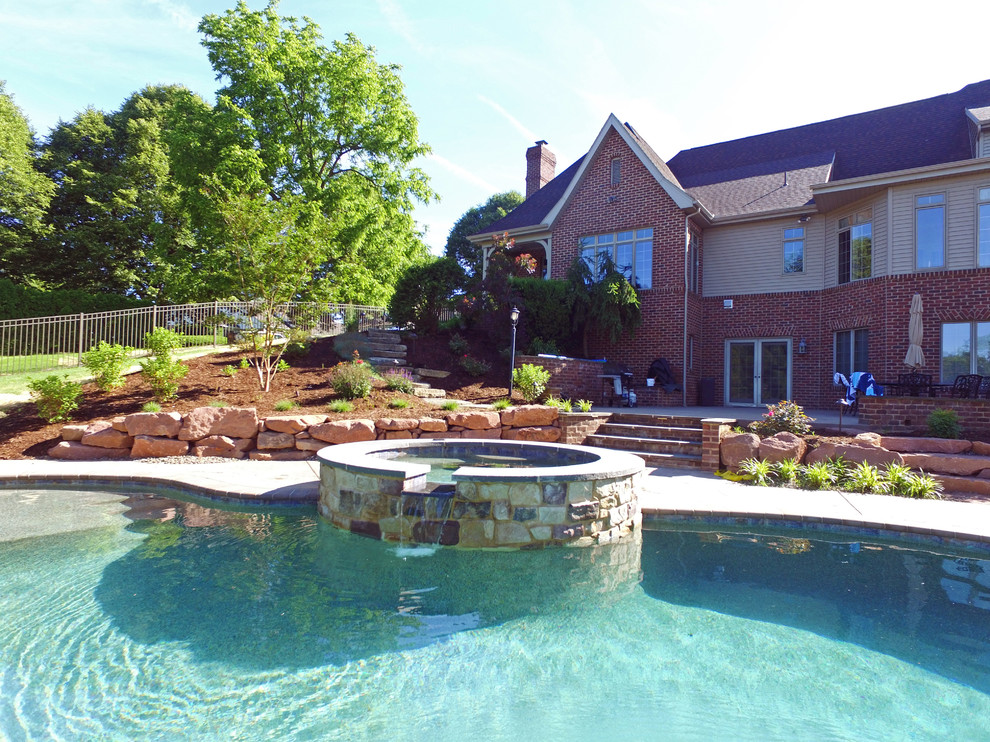
Poolside Fireplace
This poolside fireplace project included the installation of multiple natural boulder retaining walls around the property. The upper walls are approximately 24″ tall, with the lower wall to be 30″-48″ tall to create level area for the pool and pool decking. This project also included rough grading of pool deck area and surrounding areas in preparation for excavation. We then constructed a custom built outdoor fireplace. The poolside fireplace has a 36″ opening and is approximately 10′ tall and about 10′ wide including wood boxes. Wood storage boxes on each side are approximately 18″ deep hearth in front of unit. Fireplace and wood boxes are raised about 18″ above patio height. 8′ long sitting walls were installed on each side approximately 18″ high. Walls, hearth, wood boxes, and top all capped with 2″ thermal Flagstone. Fireplace and walls are faced with natural thin stone veneer and brick accents that match existing brick on site. Landscape beds, plants/trees, LED lighting system, and final site grading and seeding were installed after pool completion. Lighting includes 7 path lights, 9 accent lights, 8 step/under cap lights, and low voltage transformer.
