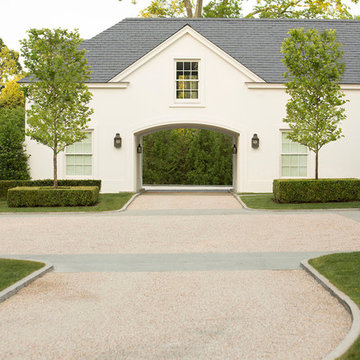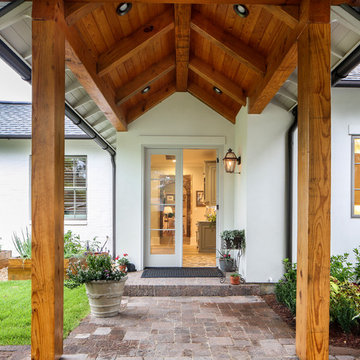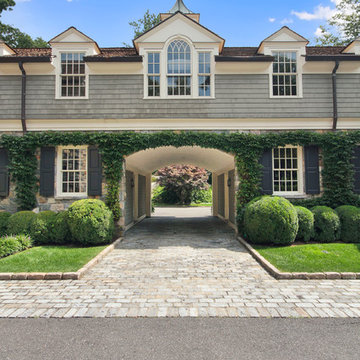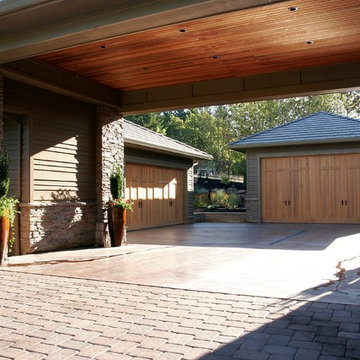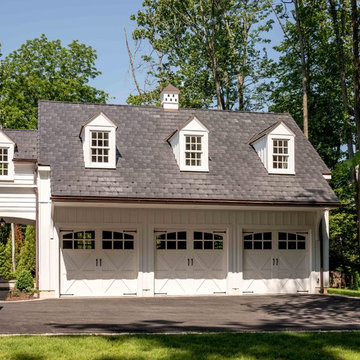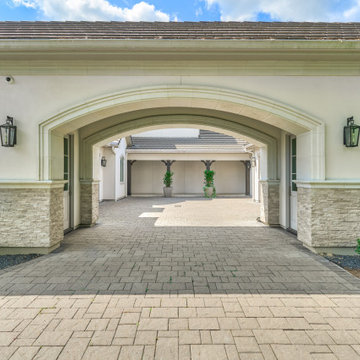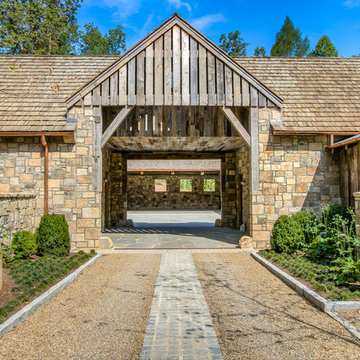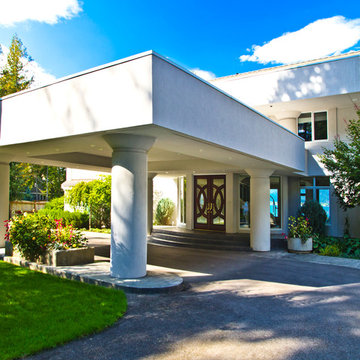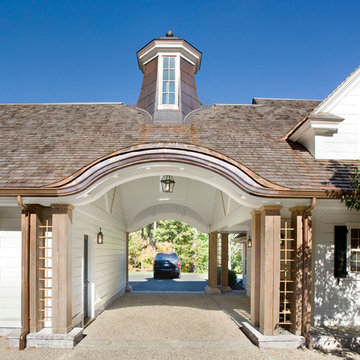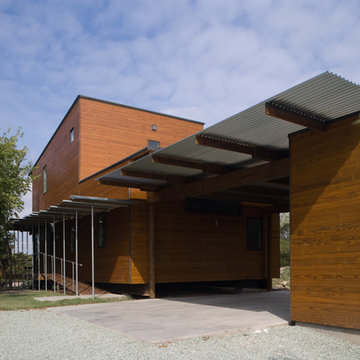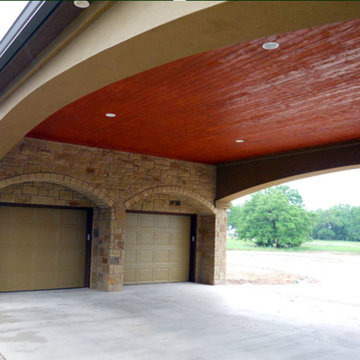Porte Cochere Design Ideas
Refine by:
Budget
Sort by:Popular Today
1 - 20 of 407 photos
Item 1 of 2
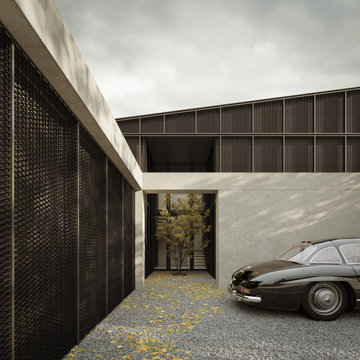
Nestled overlooking the picturesque Wakatipu basin in Aotearoa, New Zealand, the Lake Hayes Retreat stands as a testament to architectural innovation within a stunning natural backdrop. This bespoke residence, meticulously designed, harmonizes solid volumes with lightweight screens, creating an elegant synthesis of modern aesthetics and the serene beauty of the surrounding landscape. Bold geometric forms define the structure, strategically positioned to offer captivating views of Lake Hayes and the Wakatipu basin, while screens delicately filter natural light and foster a seamless connection between the interior and the vast outdoors. The residence is a contemporary masterpiece that not only integrates effortlessly into its suburban setting but also provides its inhabitants with an sophisticated retreat, where the essence of New Zealand's captivating scenery is curated and celebrated at every turn.
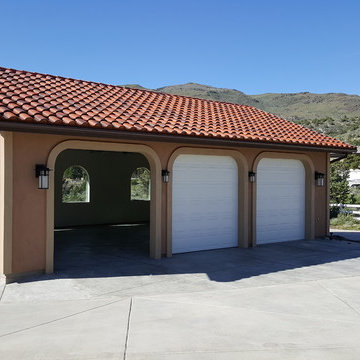
This is the final product for Mr. J. Rudolph detached garage He has hired us for 3 separate times for his projects showing us he likes our dedication to quality work.

Beautiful Victorian home featuring Arriscraft Edge Rock "Glacier" building stone exterior.
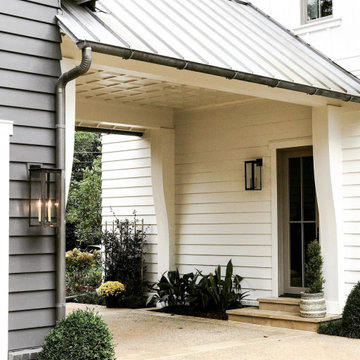
With the Whole Home Project, House Beautiful and a team of sponsors set out to prove that a dream house can be more than pretty: It should help you live your very best life.
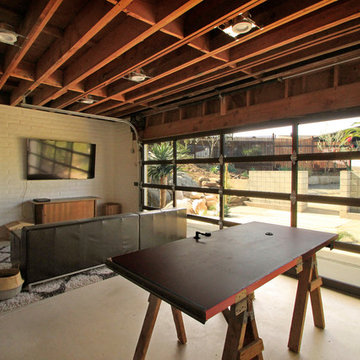
Overhead glass doors are great use for converted garages that can be used for entertaining. Our customer re-purposed an old entry door and turned it into a dining room table. This eclectic space gives off the modern vibe that is made when home owners decide to convert their garages into a unique living space.
Sarah F.
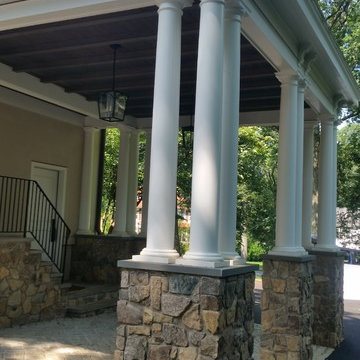
Details of the stone columns supporting the Porte Cochere. Part of the original design for the home in the 1900's, Clawson Architects recreated the Porte cochere along with the other renovations, alterations and additions to the property.
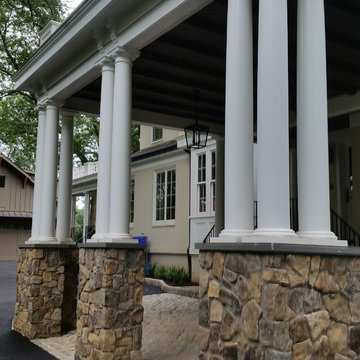
Details of the stone columns supporting the Porte Cochere. Part of the original design for the home in the 1900's, Clawson Architects recreated the Porte cochere along with the other renovations, alterations and additions to the property.
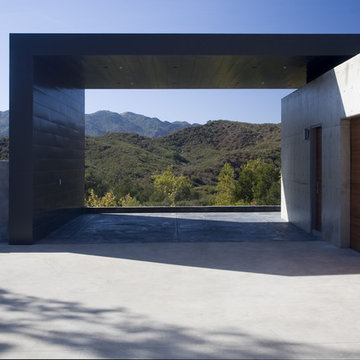
When first envisioning the home, the ATA design team was inspired by the homeowner’s profession - a commercial photographer. For this reason, they designed an architectural car port that frames the view of the mountains, an ideal setting for a car advertisement. Since its completion, the home has hosted commercial photo shoots for Lexus, Saab, Toyota and Chevy. It was also used as the set for the second season of Jonas Brother’s LA as well as in Katy Perry’s music video for her hit single “The One That Got Away”.
Photo: Jim Bartsch
Porte Cochere Design Ideas
1
