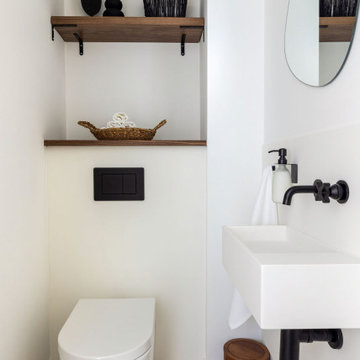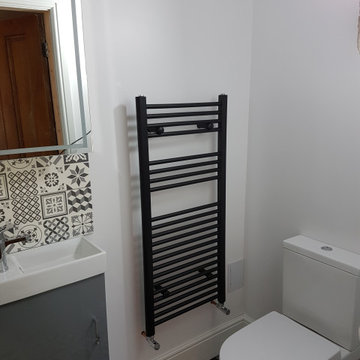Powder Room Design Ideas with White Walls and a Floating Vanity
Refine by:
Budget
Sort by:Popular Today
1 - 20 of 1,181 photos
Item 1 of 3

The floor plan of the powder room was left unchanged and the focus was directed at refreshing the space. The green slate vanity ties the powder room to the laundry, creating unison within this beautiful South-East Melbourne home. With brushed nickel features and an arched mirror, Jeyda has left us swooning over this timeless and luxurious bathroom

Modern Powder Bathroom with floating wood vanity topped with chunky white countertop. Lighted vanity mirror washes light on decorative grey moroccan tile backsplash. White walls balanced with light hardwood floor and flat panel wood door.

Powder room with asymmetrical design : marble counter, two hole faucet, custom mirror, and floating vanity with concealed drawer in matte graphite laminate

Flooring: Trek Antracite 12x24
Sink: WS Bath Collections-Hox Mini 45L
Faucet: Moen Weymouth Single hole

The powder room was completely reinvented. Due to the original space’s compact size, the room was kept as open and airy as possible. The custom vanity is clad in a Walker Zanger stenciled metallic stone tile. Kallista’s wall-mounted faucet and Kohler’s crystal vessel. The marble floor tile were hand painted. One-piece automated Kohler washlet.
Powder Room Design Ideas with White Walls and a Floating Vanity
1














