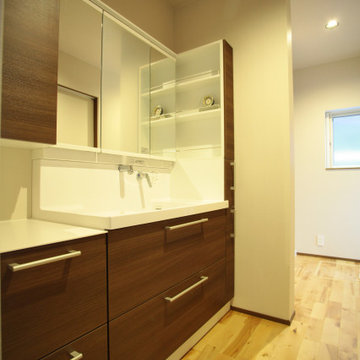Powder Room Design Ideas with Beige Floor and Black Floor
Refine by:
Budget
Sort by:Popular Today
1 - 20 of 6,902 photos
Item 1 of 3

A plain powder room with no window or other features was transformed into a glamorous space, with hotel vibes.

This bathroom had lacked storage with a pedestal sink. The yellow walls and dark tiled floors made the space feel dated and old. We updated the bathroom with light bright light blue paint, rich blue vanity cabinet, and black and white Design Evo flooring. With a smaller mirror, we are able to add in a light above the vanity. This helped the space feel bigger and updated with the fixtures and cabinet.

This Australian-inspired new construction was a successful collaboration between homeowner, architect, designer and builder. The home features a Henrybuilt kitchen, butler's pantry, private home office, guest suite, master suite, entry foyer with concealed entrances to the powder bathroom and coat closet, hidden play loft, and full front and back landscaping with swimming pool and pool house/ADU.

A stylish, mid-century, high gloss cabinet was converted to custom vanity with vessel sink add a much needed refresh to this tiny powder room under the stairs. Dramatic navy against warm gold create mood in this small, restricted space.

Modern bathroom with paper recycled wallpaper, backlit semi-circle floating mirror, floating live-edge top and marble vessel sink.

The WC was relocated under the stairs where space was maximised with a Barbican sink and wall mounted toilet. Victorian floor tiles work well with a bold black and white wallpaper.

Le défi de cette maison de 180 m² était de la moderniser et de la rendre plus fonctionnelle pour la vie de cette famille nombreuse.
Au rez-de chaussée, nous avons réaménagé l’espace pour créer des toilettes et un dressing avec rangements.
La cuisine a été entièrement repensée pour pouvoir accueillir 8 personnes.
Le palier du 1er étage accueille désormais une grande bibliothèque sur mesure.
La rénovation s’inscrit dans des tons naturels et clairs, notamment avec du bois brut, des teintes vert d’eau, et un superbe papier peint panoramique dans la chambre parentale. Un projet de taille qu’on adore !
Powder Room Design Ideas with Beige Floor and Black Floor
1












