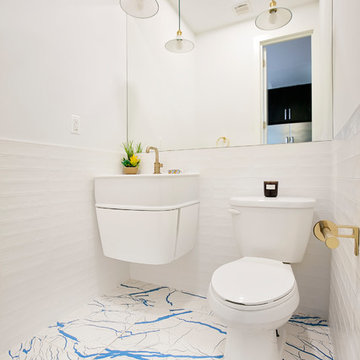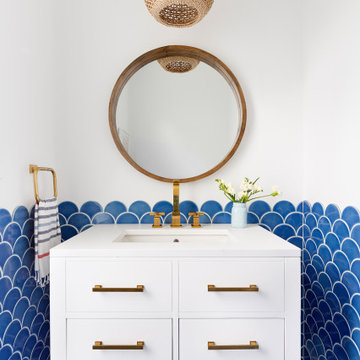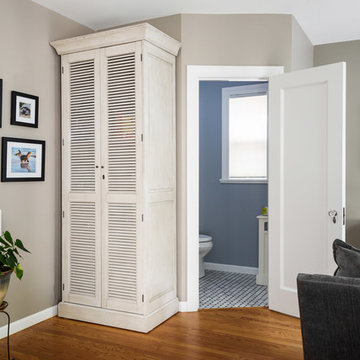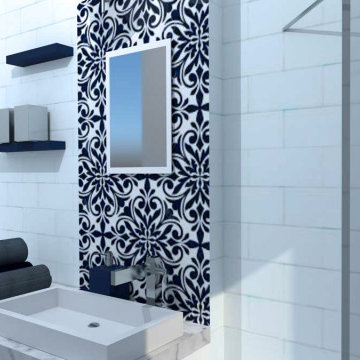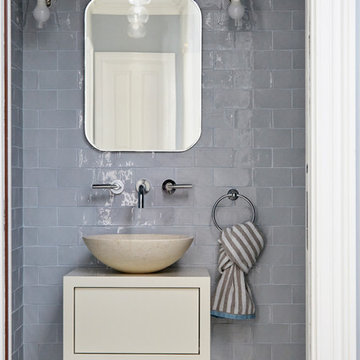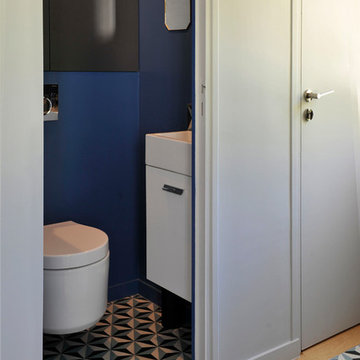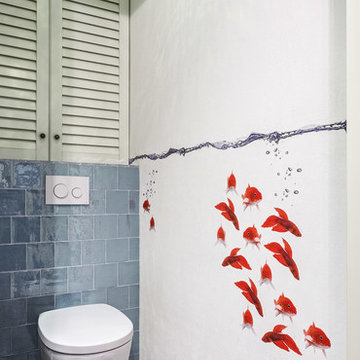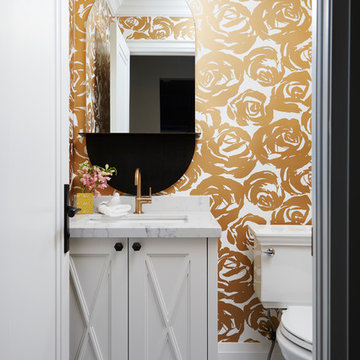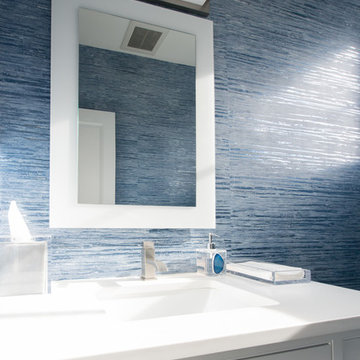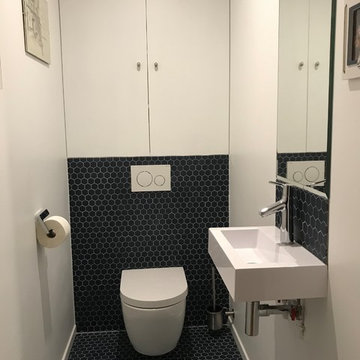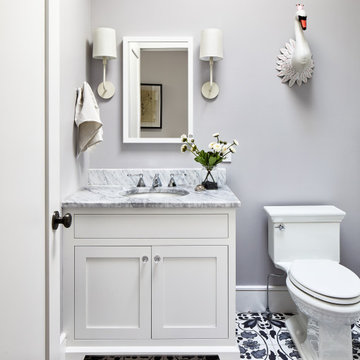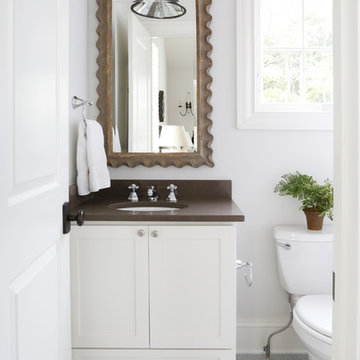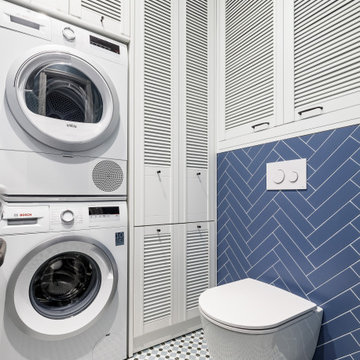Powder Room Design Ideas with White Cabinets and Blue Floor
Refine by:
Budget
Sort by:Popular Today
1 - 20 of 90 photos
Item 1 of 3

Un aseo que hace las veces de caja de luz, y que divide los dos dormitorios infantiles.

Renovation from an old Florida dated house that used to be a country club, to an updated beautiful Old Florida inspired kitchen, dining, bar and keeping room.

Blue fish scale tile wainscoting has this petite powder room swimming in charm thanks to the tile's exposed scalloped edges. For more seaside vibes, look to Fireclay's Ogee Drop or Wave Tile.
TILE SHOWN
Ogee Drop Tile in Cerulean
DESIGN
Jennifer Hallock Designs
PHOTOS
D Wang Photo
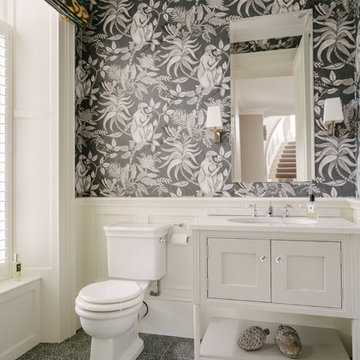
In the downstairs WC a soft blue/grey botanical patterned tile 20x20cm perfectly complements the exotic wallpaper.
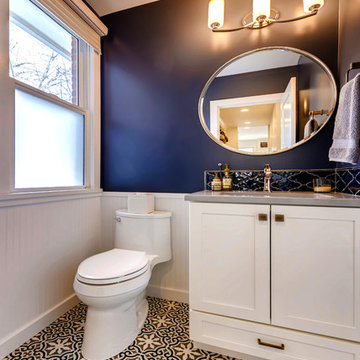
Rodwin Architecture & Skycastle Homes
Location: Boulder, CO USA
Our clients asked us to breathe new life into a dark and chopped up 1990’s home, that had a solid shell but a dysfunctional floor plan and dated finishes. We took down all the walls and created an open concept, sunny plan where all the public social spaces connected. We added a Dutch front door and created both a foyer and proper mud-room for the first time, so guests now had a sense of arrival and a place to hang their jackets. The odd dated kitchen that was the heart of the home was rebuilt from scratch with a simple white and blue palette. We opened up the south wall of the main floor with large windows and doors to help BBQ’s and parties flow from inside to the patio. The sagging and faded wrap-around porch was rebuilt from scratch. We re-arranged the interior spaces to create a dream kid’s playroom packed with organized storage and just far enough away from the grown-ups so that everyone can co-exist peacefully. We redid the finishes & fixtures throughout, and opened up the staircase to be an elegant path through this 4 storey house.
Built by Skycastle Construction.
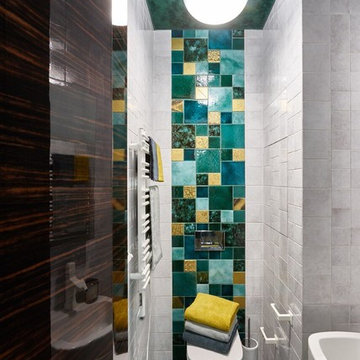
Попав в основной санузел, просто невозможно не отметить непревзойденный шик окружающей обстановки. Он декорирован в том же стиле, что и вся квартира, и самым ярким доказательством того служит уже известная нам плитка Franco Pesshioli. Двухуровневая отделка стен визуально увеличивает высоту помещения.
Второй санузел отличается невероятно светлым и жизнерадостным интерьером. Крайне необычным решением для этого помещения стала абсолютно прозрачная фактурная плитка, покрывающая белые стены. Контрастная плитка черного цвета, использованная для пола, идеально сочетается с отделкой стен. Этот санузел весьма просторен: он вмещает душевую кабину, биде, унитаз и умывальник.
Powder Room Design Ideas with White Cabinets and Blue Floor
1

