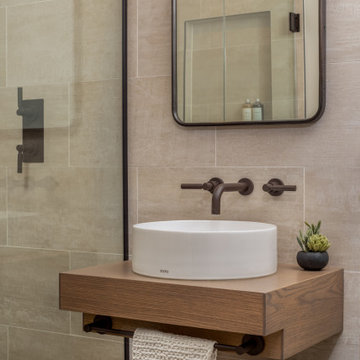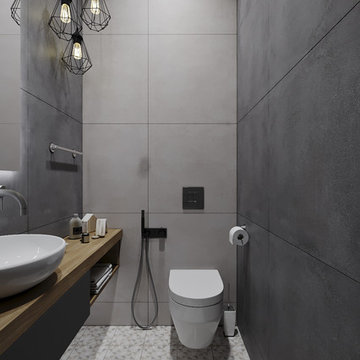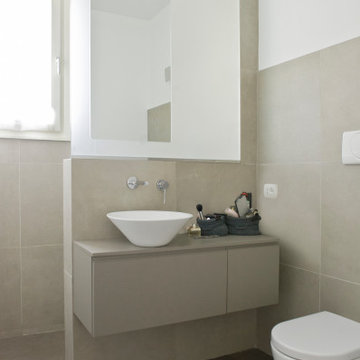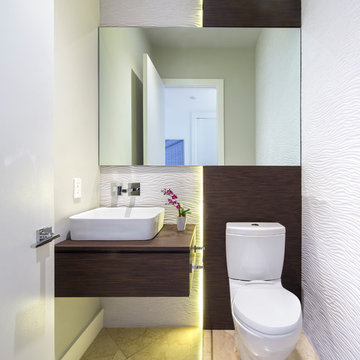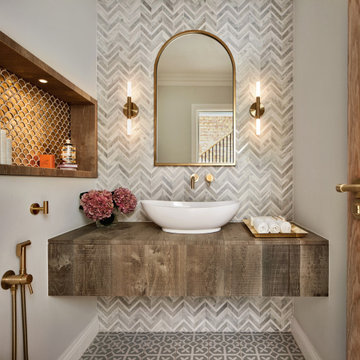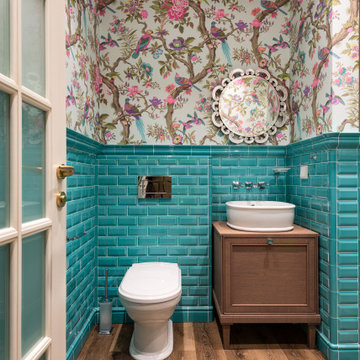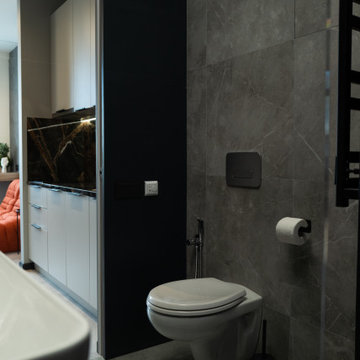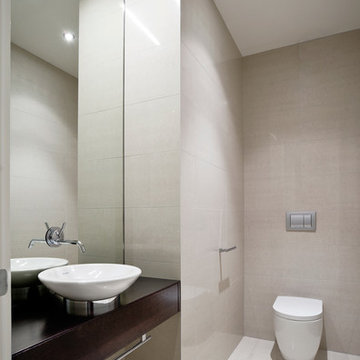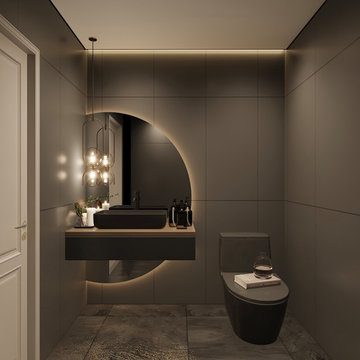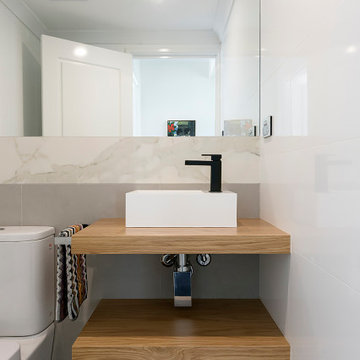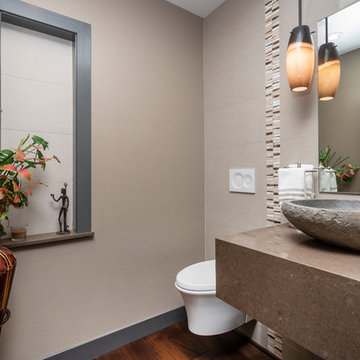Powder Room Design Ideas with Porcelain Tile and Brown Benchtops
Refine by:
Budget
Sort by:Popular Today
1 - 20 of 311 photos
Item 1 of 3

When the house was purchased, someone had lowered the ceiling with gyp board. We re-designed it with a coffer that looked original to the house. The antique stand for the vessel sink was sourced from an antique store in Berkeley CA. The flooring was replaced with traditional 1" hex tile.

Powder room with floating vanity and shelf below. Frameless backlit full width mirror.

The SUMMIT, is Beechwood Homes newest display home at Craigburn Farm. This masterpiece showcases our commitment to design, quality and originality. The Summit is the epitome of luxury. From the general layout down to the tiniest finish detail, every element is flawless.
Specifically, the Summit highlights the importance of atmosphere in creating a family home. The theme throughout is warm and inviting, combining abundant natural light with soothing timber accents and an earthy palette. The stunning window design is one of the true heroes of this property, helping to break down the barrier of indoor and outdoor. An open plan kitchen and family area are essential features of a cohesive and fluid home environment.
Adoring this Ensuite displayed in "The Summit" by Beechwood Homes. There is nothing classier than the combination of delicate timber and concrete beauty.
The perfect outdoor area for entertaining friends and family. The indoor space is connected to the outdoor area making the space feel open - perfect for extending the space!
The Summit makes the most of state of the art automation technology. An electronic interface controls the home theatre systems, as well as the impressive lighting display which comes to life at night. Modern, sleek and spacious, this home uniquely combines convenient functionality and visual appeal.
The Summit is ideal for those clients who may be struggling to visualise the end product from looking at initial designs. This property encapsulates all of the senses for a complete experience. Appreciate the aesthetic features, feel the textures, and imagine yourself living in a home like this.
Tiles by Italia Ceramics!
Visit Beechwood Homes - Display Home "The Summit"
54 FERGUSSON AVENUE,
CRAIGBURN FARM
Opening Times Sat & Sun 1pm – 4:30pm

Our carpenters labored every detail from chainsaws to the finest of chisels and brad nails to achieve this eclectic industrial design. This project was not about just putting two things together, it was about coming up with the best solutions to accomplish the overall vision. A true meeting of the minds was required around every turn to achieve "rough" in its most luxurious state.
Featuring: Floating vanity, rough cut wood top, beautiful accent mirror and Porcelanosa wood grain tile as flooring and backsplashes.
PhotographerLink
Powder Room Design Ideas with Porcelain Tile and Brown Benchtops
1



