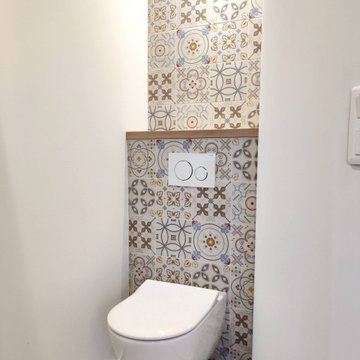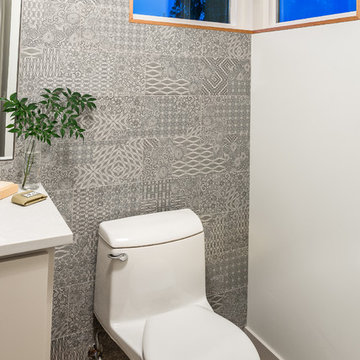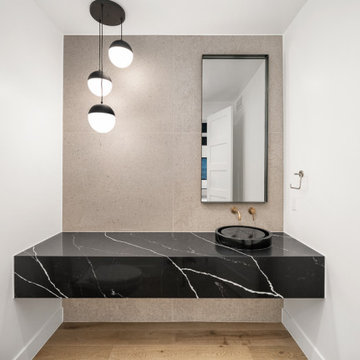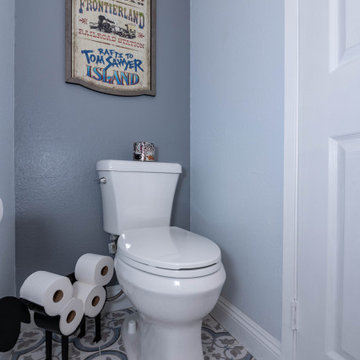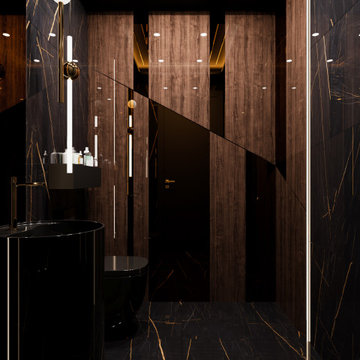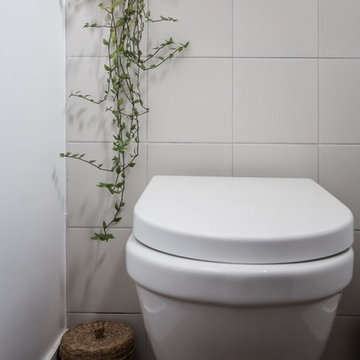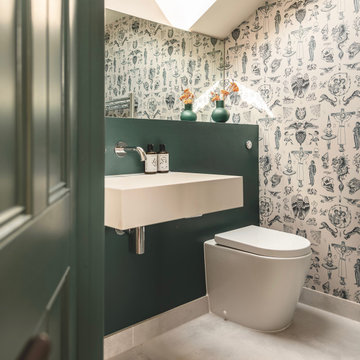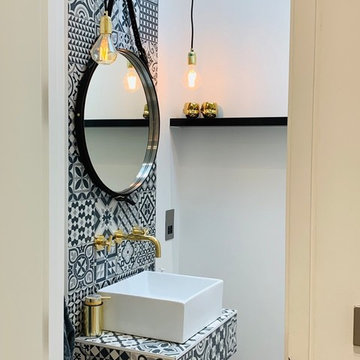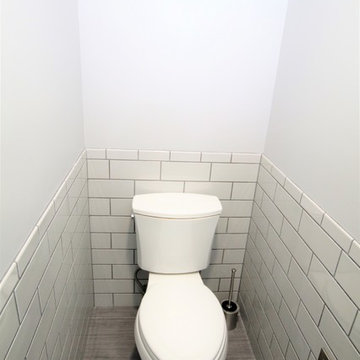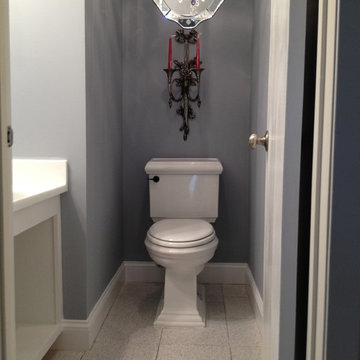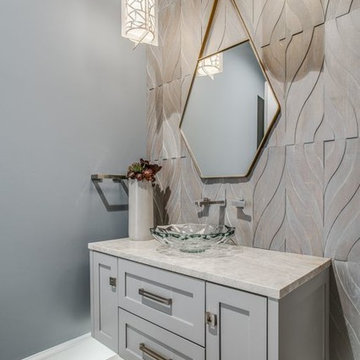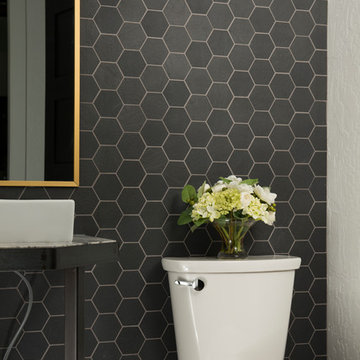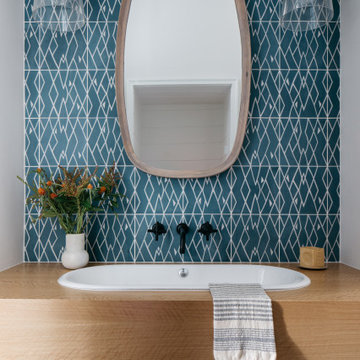Powder Room Design Ideas with Cement Tile
Refine by:
Budget
Sort by:Popular Today
121 - 140 of 389 photos
Item 1 of 2
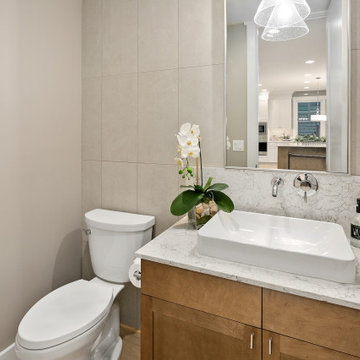
The Ada's Powder Room is an oasis of tranquility conveniently situated adjacent to the kitchen. This serene bathroom offers a respite from the hustle and bustle of daily life, providing a peaceful and refreshing experience.
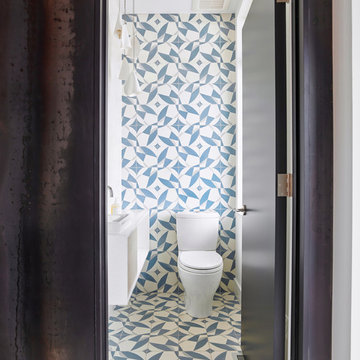
The foyer’s floor tile flows inside and up the back wall of the powder room, inside of a volume clad in raw cold-rolled steel. The combination of a delicate, handmade, geometric cement tile with the dark grey, machine-made raw steel is a deliberate juxtaposition that is echoed throughout the home where a clean modern interior is offset against rough, raw materials.

Tasteful nods to a modern northwoods camp aesthetic abound in this luxury cabin. In the powder bath, handprinted cement tiles are patterned after Native American kilim rugs. A custom dyed concrete vanity and sink and warm white oak complete the look.
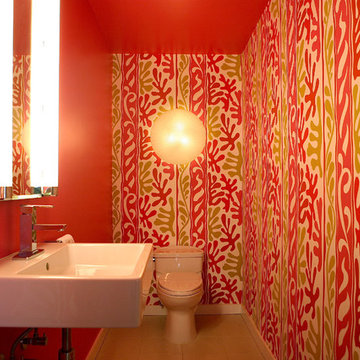
This vibrant powder room shows little restraint. This Matisse inspired wallpaper is like a triple shot of espresso.
Power baths are great places to let your imagination run wild.
Mission accomplished.
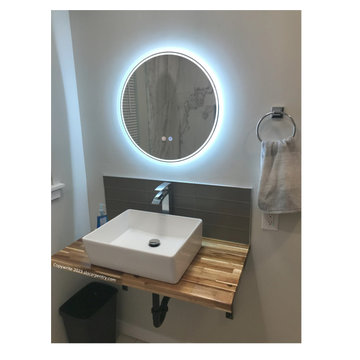
Vanity Area - Walnut butcher block covered in epoxy held up free floating with 18" fastCap wall brackets.
allen + roth White Vessel Rectangular Farmhouse Bathroom Sink
VIGO
Duris Single Handle Single-Hole Bathroom Vessel Faucet in Chrome
BuLife 24 Inch Round LED Bathroom Mirror Backlit Anti-Fog 3 Colors Light Dimmable Wall Mounted Lighted Bathroom Vanity Mirror Smart Makeup Mirror with Touch Switch
Backsplash - 3x12 glass tile, silver Schluter tirm
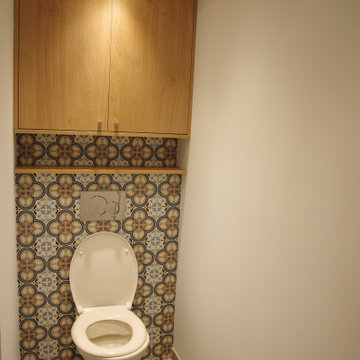
Les habitants de cette maison souhaitait réorganiser une partie de leur rez-de-chaussée et redonner une identité aux espaces existants. Le but était de créer une entrée de service, une chambre d’amis, une salle de bain avec coin buanderie, des WC et des espaces de rangement. Il a été proposé aux clients un projet avec de l’éclairage en second jour pour améliorer l’habitabilité de la future chambre d’amis pouvant également servir de coin bureau, idéal avec de nouvelles possibilités de télétravail. Ce choix a permis de valoriser cet espace tout en lui donnant une deuxième attribution.
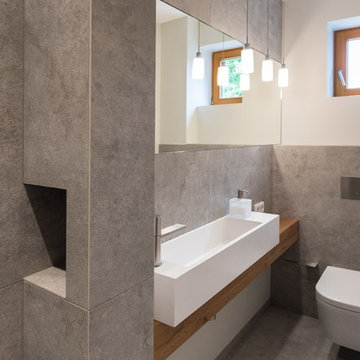
Die wandhängende Toilette in glänzendem Weiß kommt aus dem Hause des italienischen Herstellers Antonio Lupi.
Powder Room Design Ideas with Cement Tile
7
