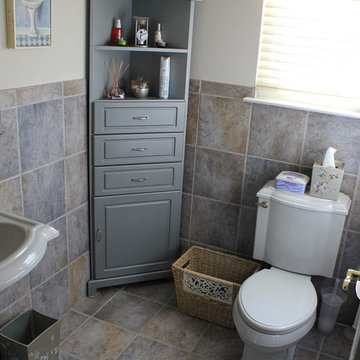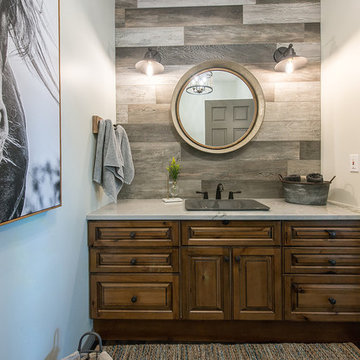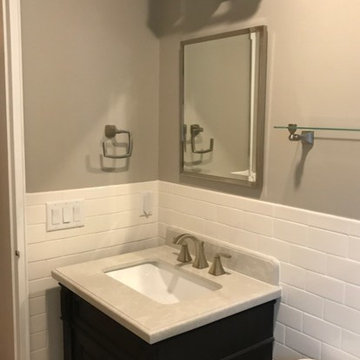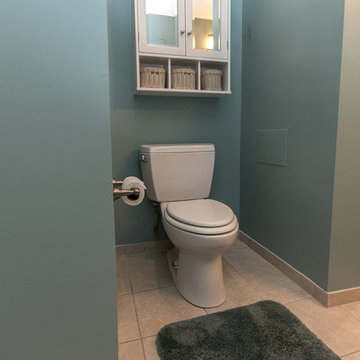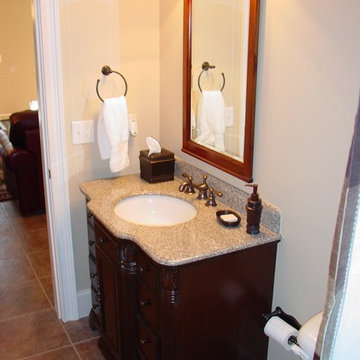Powder Room Design Ideas with Raised-panel Cabinets and Ceramic Tile
Refine by:
Budget
Sort by:Popular Today
1 - 20 of 160 photos
Item 1 of 3

A compact powder room with a lot of style and drama. Patterned tile and warm satin brass accents are encased in a crisp white venician plaster room topped by a dramatic black ceiling.

We are crazy about the vaulted ceiling, custom chandelier, marble floor, and custom vanity just to name a few of our favorite architectural design elements.

Мы кардинально пересмотрели планировку этой квартиры. Из однокомнатной она превратилась в почти в двухкомнатную с гардеробной и кухней нишей.
Помимо гардеробной в спальне есть шкаф. В ванной комнате есть место для хранения бытовой химии и полотенец. В квартире много света, благодаря использованию стеклянной перегородки. Есть запасные посадочные места (складные стулья в шкафу). Подвесной светильник над столом можно перемещать (если нужно подвинуть стол), цепляя длинный провод на дополнительные крепления в потолке.
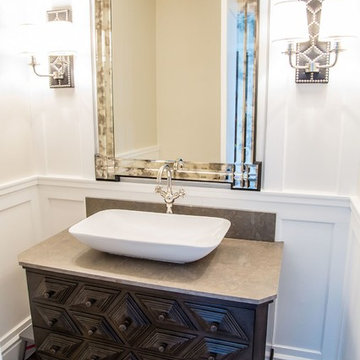
Eden Pineda/New Century Builders & Developers; Imperial Tile & Stone; Meridian Design Center; Robert Abbey Lighting; Mirror Image; photo by Lynn Abasera

The powder room is located just outside the kitchen and we wanted the same motif to be carried into the room. We used the same floor material but changed the design from 24" x 24" format tiles to smaller hexagons to be more in scale with the room. Accent tiles were selected to add a sense of whimsy to the rooms and color.

Black Bathroom feature slabs of Super White quarzite to wall and floor.
Bathroom funriture includes a back lite round mirror and bespoke vanity unti with thin timber dowels and grey mirrored top.
All ceramics including the toilet are black

Have you ever had a powder room that’s just too small? A clever way to fix that is to break into the adjacent room! This powder room shared a wall with the water heater closet, so we relocated the water heater and used that closet space to add a sink area. Instant size upgrade!
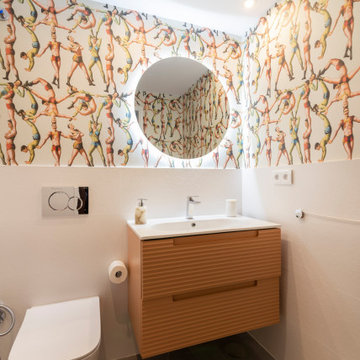
Aseo de cortesía, divertido, con papel pintado "the acrobats" de Mind the Gap.
Espejo redondo retroiluminado, inodoro suspendido, lavabo con dos cajones para almacenaje.
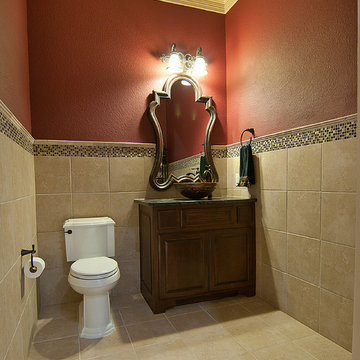
Red walls, glass vessel sink, and unique mirror really make this powder bathroom stand out!
Erika Barczak, Allied ASID, By Design Interiors, Inc. - Interior Designer
Keechi Creek Builders - Builder
Kathleen O. Ryan Fine Art Photography - Photography
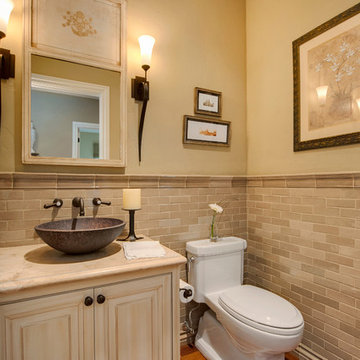
This beautiful Orinda home remodel by our Lafayette studio features a stunning kitchen renovation that seamlessly blends modern design elements with warm, beige-toned finishes. The layout extends to the dining area, making it perfect for entertaining. The project also included updates to the bathroom, bedroom, and hallway areas. With thoughtful attention to detail, this remodel project showcases a harmonious balance of functionality and style throughout the entire home.
---
Project by Douglah Designs. Their Lafayette-based design-build studio serves San Francisco's East Bay areas, including Orinda, Moraga, Walnut Creek, Danville, Alamo Oaks, Diablo, Dublin, Pleasanton, Berkeley, Oakland, and Piedmont.
For more about Douglah Designs, click here: http://douglahdesigns.com/
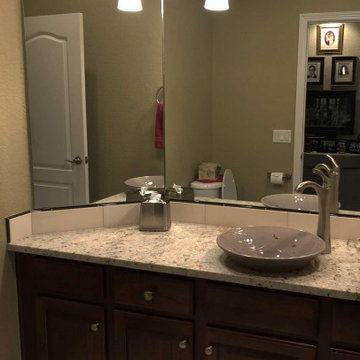
This powder room was updated with new vessel sink, faucet, granite, and backsplash. New tile flooring and lighting was also installed.
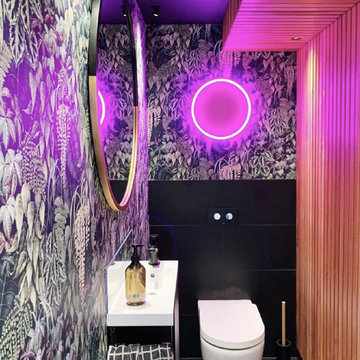
Revamped Toilet space in Osborne and Little wallpaper, cedar panelled feature wall and ceiling, new vanties, tiling and custom made neon sign.
Designed by Alex from Alex Fulton Design
Powder Room Design Ideas with Raised-panel Cabinets and Ceramic Tile
1
