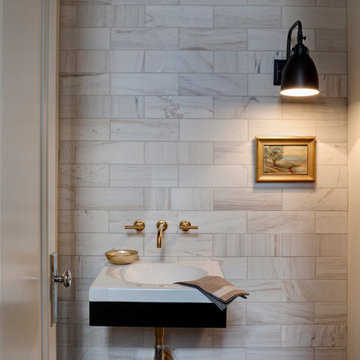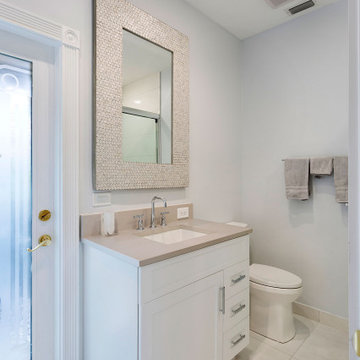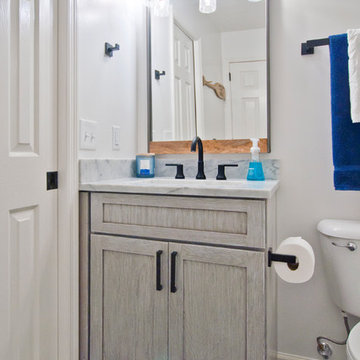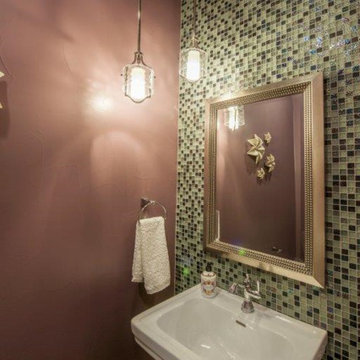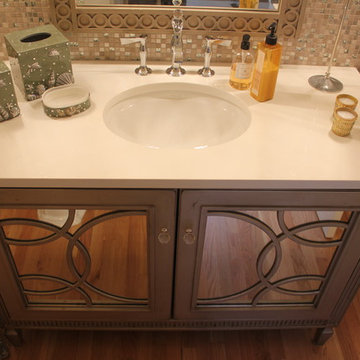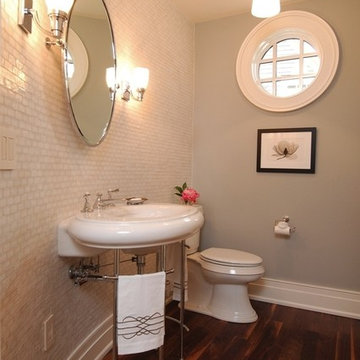Powder Room Design Ideas with Mosaic Tile and Marble
Refine by:
Budget
Sort by:Popular Today
1 - 20 of 2,856 photos
Item 1 of 3

Powder room - Elitis vinyl wallpaper with red travertine and grey mosaics. Vessel bowl sink with black wall mounted tapware. Custom lighting. Navy painted ceiling and terrazzo floor.

The compact powder room shines with natural marble tile and floating vanity. Underlighting on the vanity and hanging pendants keep the space bright while ensuring a smooth, warm atmosphere.

An elegant Powder Room has softly pearlescent wall tiles that glowingly offset a minimal vanity design. Custom interior doors are Mahogany wood stained a taupe-gray with stainless steel inlays.
Modern design favors clean lines, open spaces, minimal architectural elements + furnishings. However, because there’s less in a space, New Mood Design’s signature approach ensures that we invest time selecting from rich and varied possibilities when it comes to design details.
Photography ©: Marc Mauldin Photography Inc., Atlanta

Upper Wall: Benjamin Moore Gray Cashmere Paint.
Lower wall: Crushed glass with stone rhomboid mosaic from the Aura Harlequin Collection in silver cloud color, that comes in 12" x 12" sheets, finished with 2" x 12" honed marble chair rail with ogee edge.
TOTO Pedestal sink & Water closet from the Guinevere Collection.
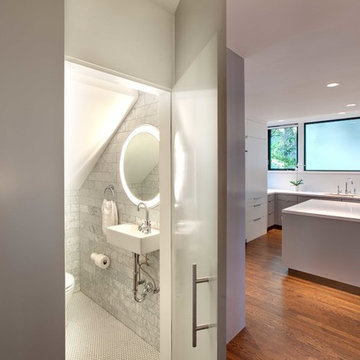
Photo by JH Jackson Photography; Design by Hugh Randolph Architects; Trinity Mirror by Electric Mirror.
For more info about purchasing our mirrors, visit www.electricmirror.com.
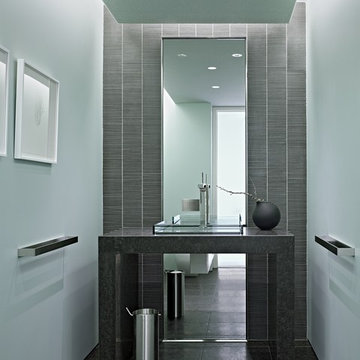
Complete renovation of 5th floor condominium on the top of Nob Hill. The revised floor plan required a complete demolition of the existing finishes. Careful consideration of the other building residents and the common areas of the building were priorities all through the construction process. This project is most accurately defined as ultra contemporary. Some unique features of the new architecture are the cantilevered glass shelving, the frameless glass/metal doors, and Italian custom cabinetry throughout.
Photos: Joe Fletcher
Architect: Garcia Tamjidi Architects
Powder Room Design Ideas with Mosaic Tile and Marble
1




