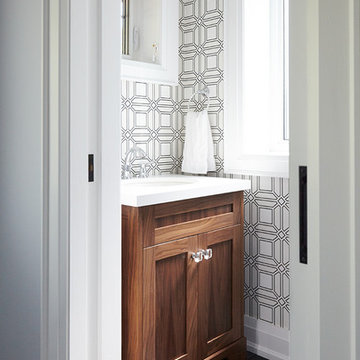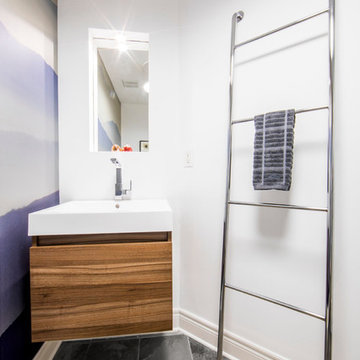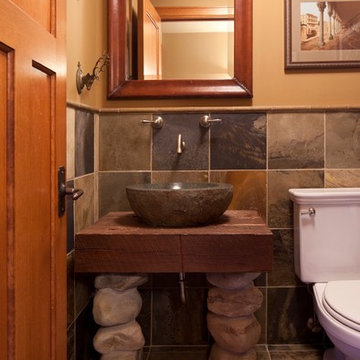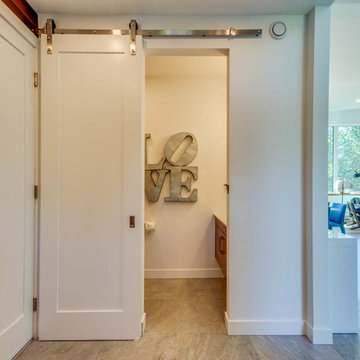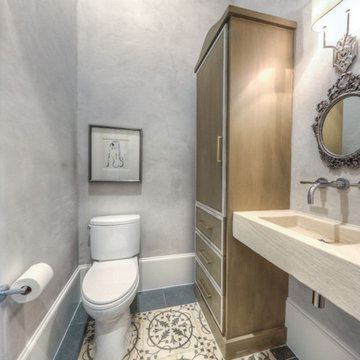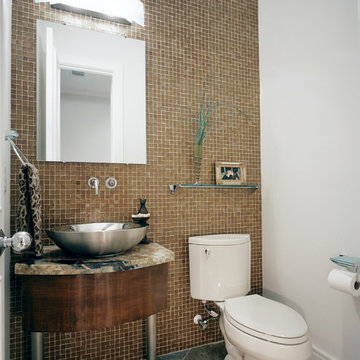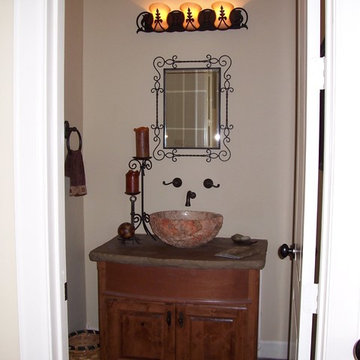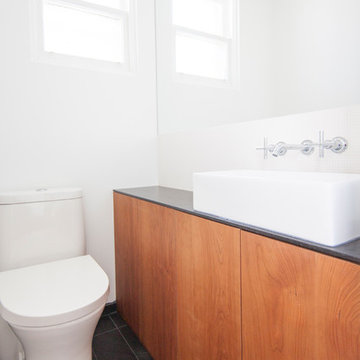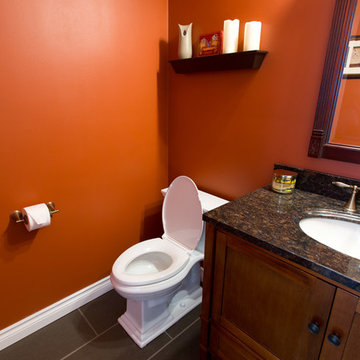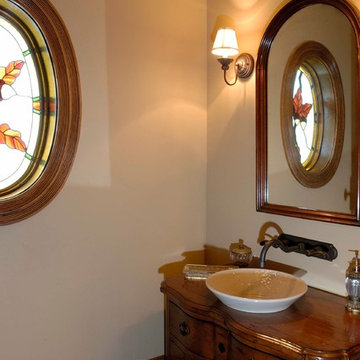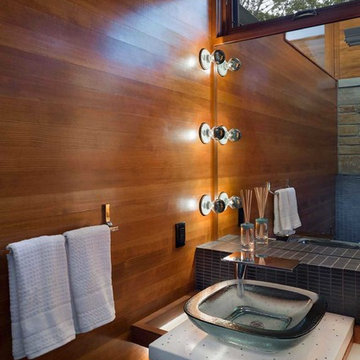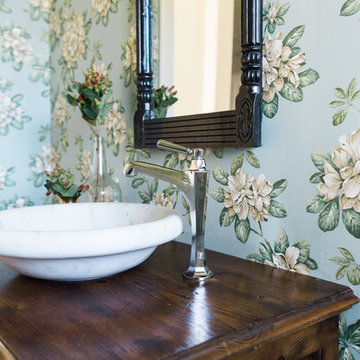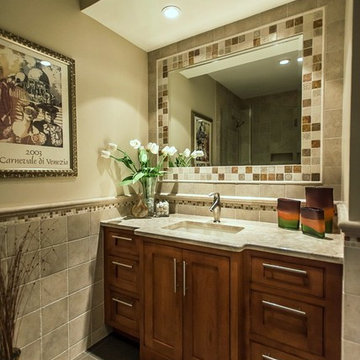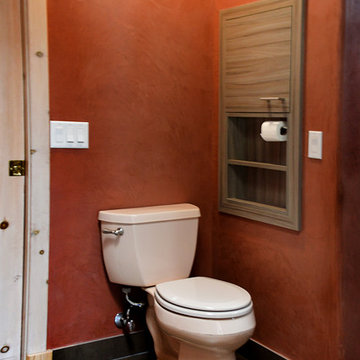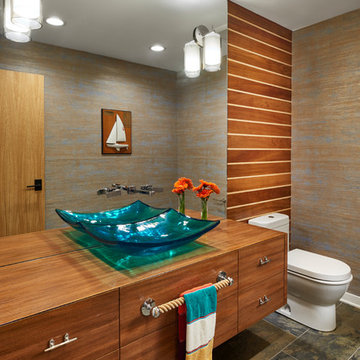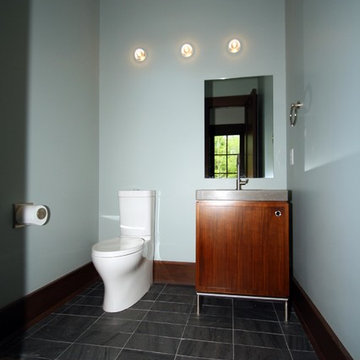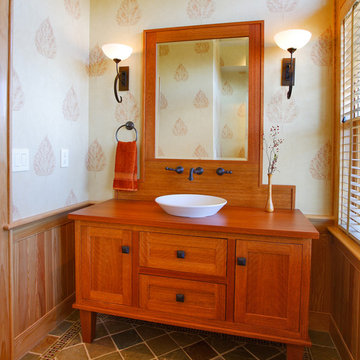Powder Room Design Ideas with Medium Wood Cabinets and Slate Floors
Refine by:
Budget
Sort by:Popular Today
41 - 60 of 66 photos
Item 1 of 3
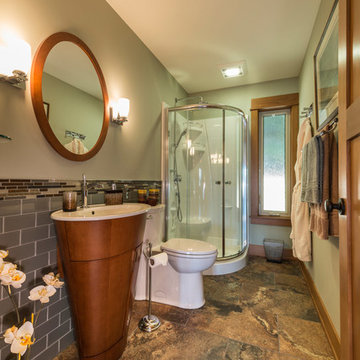
The Made to Last team kept much of the existing footprint and original feel of the cabin while implementing the new elements these clients wanted. To expand the outdoor space, they installed a composite wrap-around deck with picture frame installation, built to last a lifetime. Inside, no opportunity was lost to add additional storage space, including a pantry and hidden shelving throughout.
Finally, by adding a two-story addition on the back of the existing A-frame, they were able to create a better kitchen layout, a welcoming entranceway with a proper porch, and larger windows to provide plenty of natural light and views of the ocean and rugged Thetis Island scenery. There is a guest room and bathroom towards the back of the A-frame. The master suite of this home is located in the upper loft and includes an ensuite and additional upstairs living space.
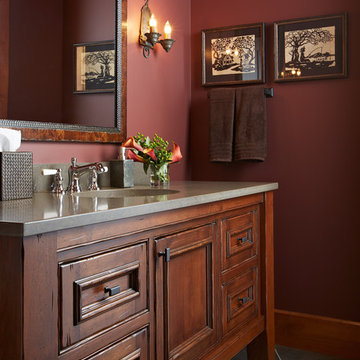
Renaissance Builders Phil Bjork of Great Northern Wood works Photo by Susan Gilmore
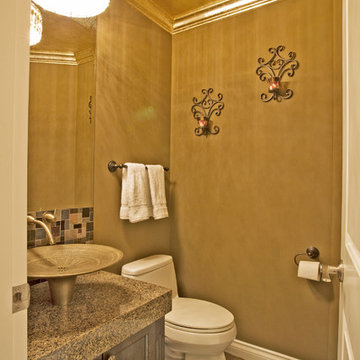
Main Ffloor powder room with drum style Kohler vessel sink. Photos by Stevenson Design Works
Powder Room Design Ideas with Medium Wood Cabinets and Slate Floors
3
