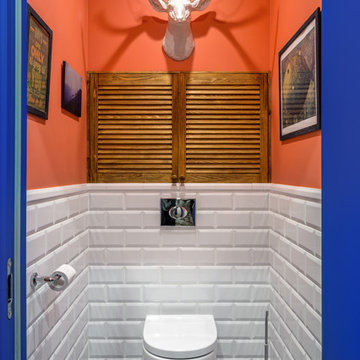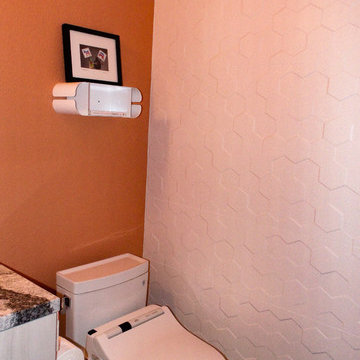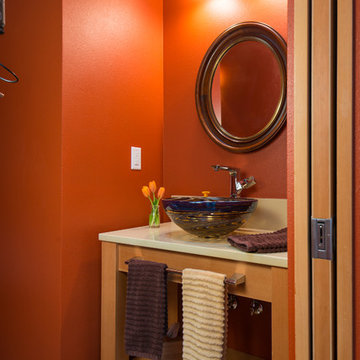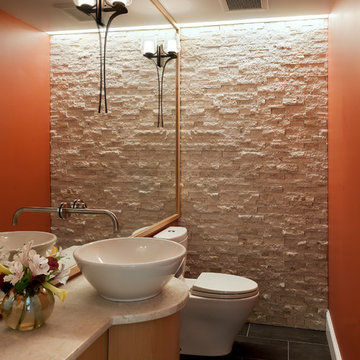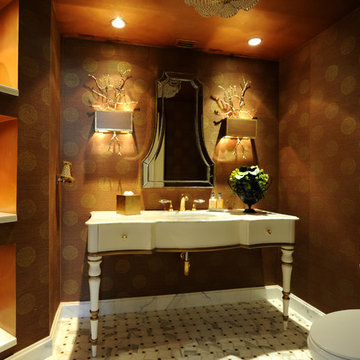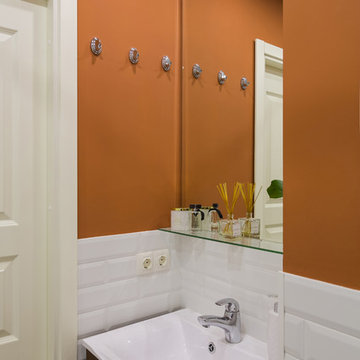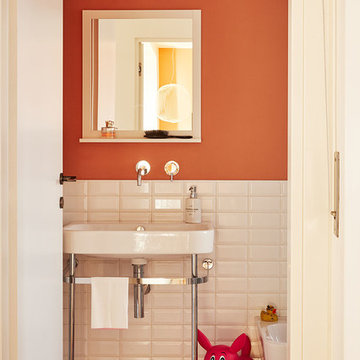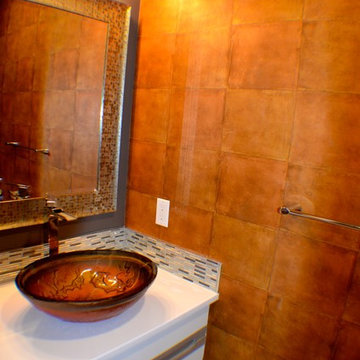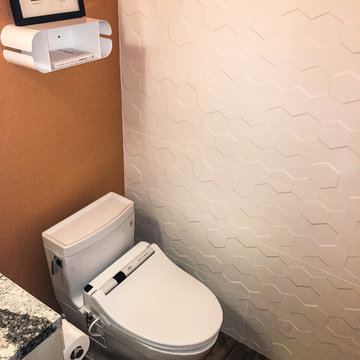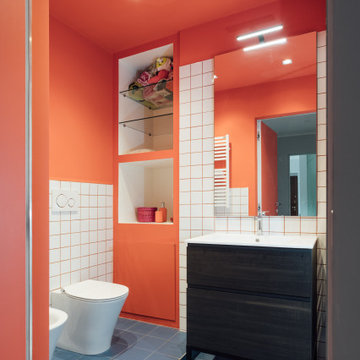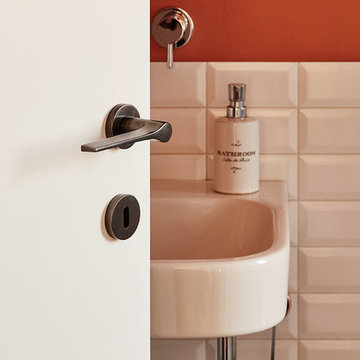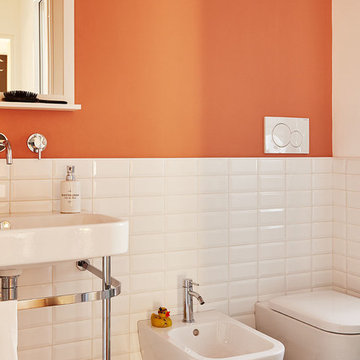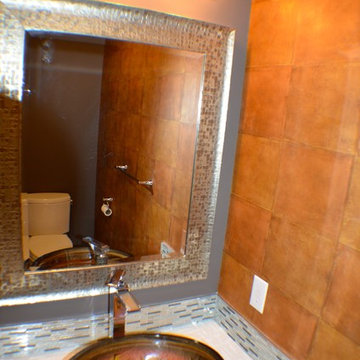Powder Room Design Ideas with White Tile and Orange Walls
Refine by:
Budget
Sort by:Popular Today
1 - 20 of 21 photos
Item 1 of 3
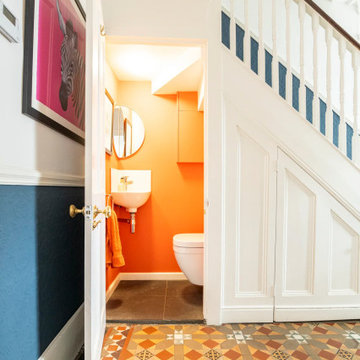
We added a WC under the stairs, and opted for a bold and bright orange interior as a wow factor, to compliment the blue hallway and burnt orange original tiles. A corner basin and 2 semi circled mirrors were add to make the compact space functional.

An exquisite example of French design and decoration, this powder bath features luxurious materials of white onyx countertops and floors, with accents of Rossa Verona marble imported from Italy that mimic the tones in the coral colored wall covering. A niche was created for the bombe chest with paneling where antique leaded mirror inserts make this small space feel expansive. An antique mirror, sconces, and crystal chandelier add glittering light to the space.
Interior Architecture & Design: AVID Associates
Contractor: Mark Smith Custom Homes
Photo Credit: Dan Piassick
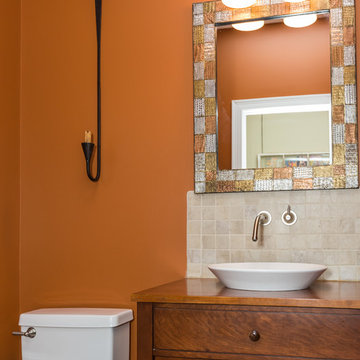
powder room with custom cherry sink cabinet, top mounted sink and wall mount faucet and handle with stone back splash. "Peanut butter" paint color to coordinate with slate tile flooring. Stainless steel lighting over sink.
Wicker accents for texture in the space.
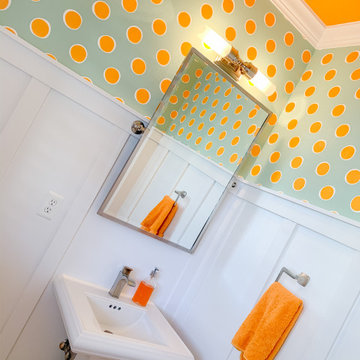
Orange is certainly not for everyone! But this client was adventurous and when I suggested the Serena and Lily wallpaper, she flipped. Powder Rooms are a great, small space, to get really bold and have fun. To make sure no one got dizzy from too many dots we added wainscotting 2/3's of the way up the wall and kept the paper minimal. For a fun surprise, we painted the ceiling the same shade of orange and searched and searched for the perfect shade of orange handtowel. You cant see it here but a plantation shutter adds to the beachy vibe.
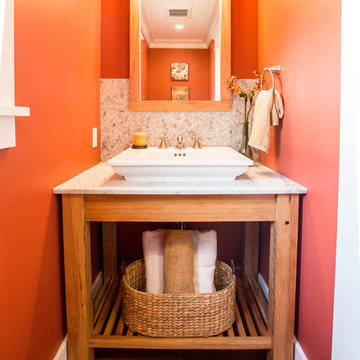
Wallingford Renovation by Grouparchitect and 36th Avenue Design Build. Photography by Brian Morris, Morning Star Creative Group.
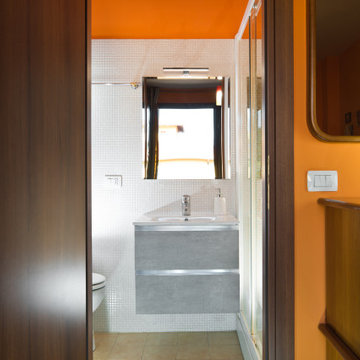
Committente: Arch. Alfredo Merolli RE/MAX Professional Firenze. Ripresa fotografica: impiego obiettivo 28mm su pieno formato; macchina su treppiedi con allineamento ortogonale dell'inquadratura; impiego luce naturale esistente con l'ausilio di luci flash e luci continue 5500°K. Post-produzione: aggiustamenti base immagine; fusione manuale di livelli con differente esposizione per produrre un'immagine ad alto intervallo dinamico ma realistica; rimozione elementi di disturbo. Obiettivo commerciale: realizzazione fotografie di complemento ad annunci su siti web agenzia immobiliare; pubblicità su social network; pubblicità a stampa (principalmente volantini e pieghevoli).
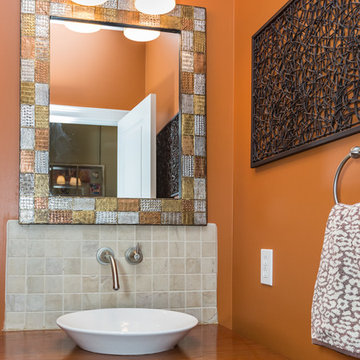
powder room with custom cherry sink cabinet, top mounted sink and wall mount faucet and handle with stone back splash. "Peanut butter" paint color to coordinate with slate tile flooring. Stainless steel lighting over sink.
Wicker accents for texture in the space.
Powder Room Design Ideas with White Tile and Orange Walls
1
