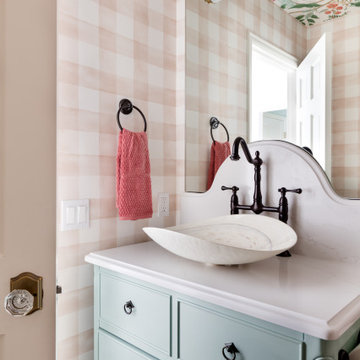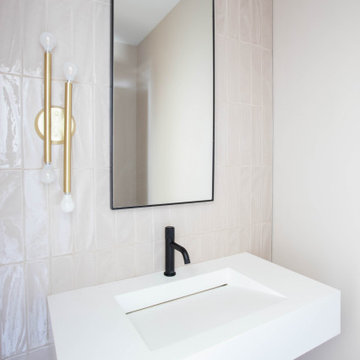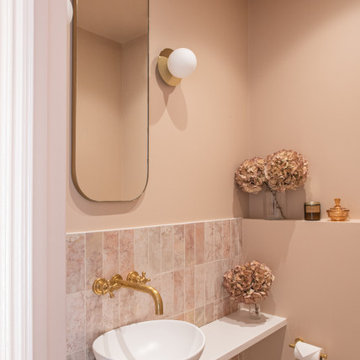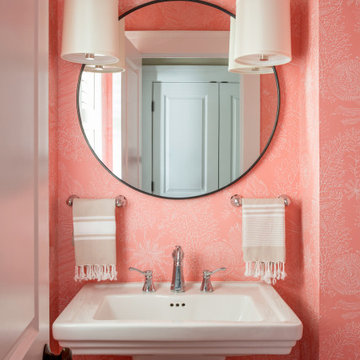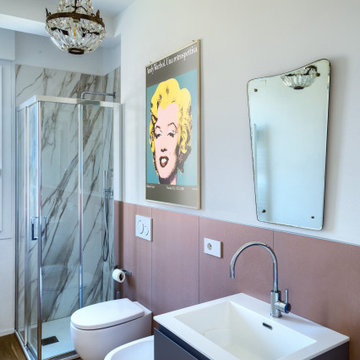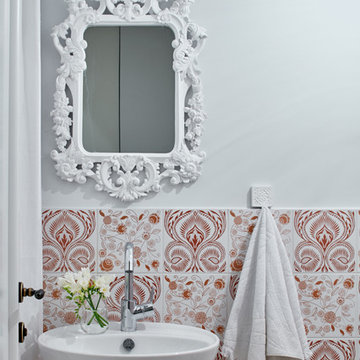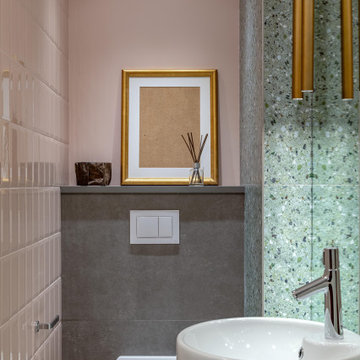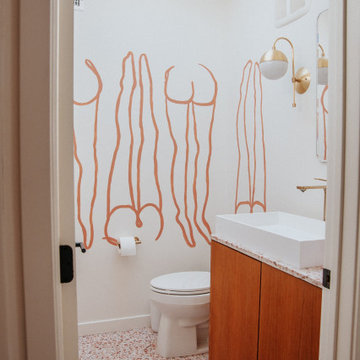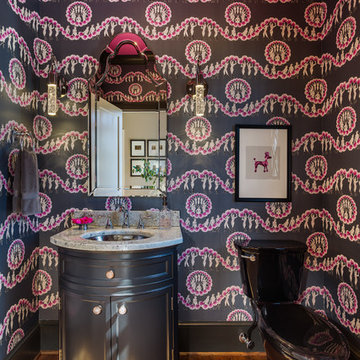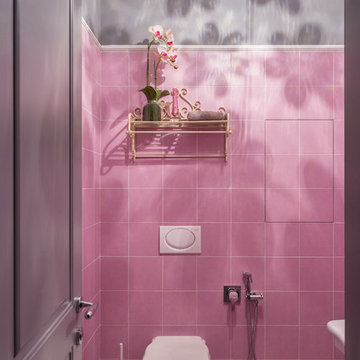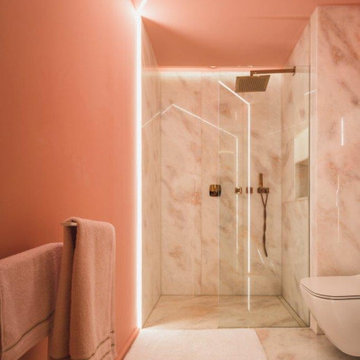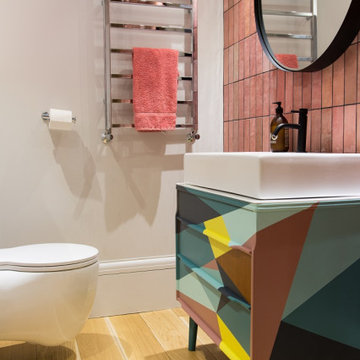Powder Room Design Ideas with Pink Tile
Refine by:
Budget
Sort by:Popular Today
21 - 40 of 141 photos
Item 1 of 2
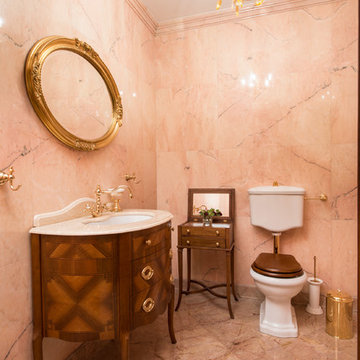
Дизайнеры: Светлана Баскова и Наталья Меркулова
Фотограф: Александр Камачкин
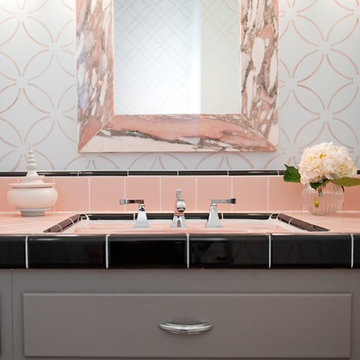
Red Egg Design Group | Vintage Powder Bath with original tiles and unique architectural details. | Courtney Lively Photography
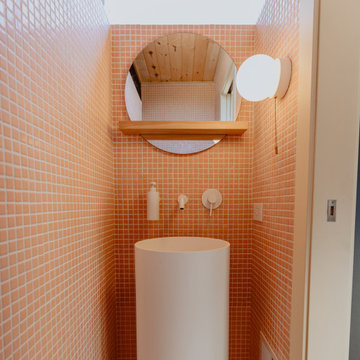
Tiny tiles, huge impact! In this petite powder room, designers Mango Street fully clad the walls with 1x1 Ceramic Mosaic Tile in melon-pink Desert Bloom with attractively contrasting grout for a retro look that fits perfectly into their midcentury modern home.
DESIGN
Mango Street
PHOTOS
Mango Street
TILE SHOWN
Desert Bloom 1x1
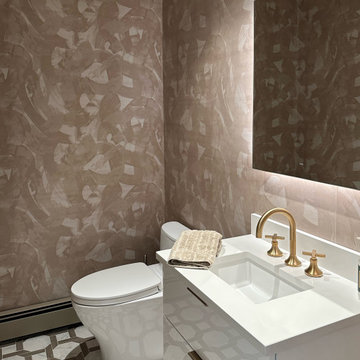
Dura Supreme
Inset Arcadia Panel door style
Linen white paint finish
Maple toast shelves
Pantry storage solutions
Subzero refrigeration columns
Wolf double ovens
Top knob ascendra pulls
Chrome pulls
Torrco
County TV and appliance Dura Supreme
Inset Arcadia Panel door style
Linen white paint finish
Maple toast shelves
Pantry storage solutions
Subzero refrigeration columns
Wolf double ovens
Top knob ascendra pulls
Chrome pulls
Torrco
County TV and appliance

外観は、黒いBOXの手前にと木の壁を配したような構成としています。
木製ドアを開けると広々とした玄関。
正面には坪庭、右側には大きなシュークロゼット。
リビングダイニングルームは、大開口で屋外デッキとつながっているため、実際よりも広く感じられます。
100㎡以下のコンパクトな空間ですが、廊下などの移動空間を省略することで、リビングダイニングが少しでも広くなるようプランニングしています。
屋外デッキは、高い塀で外部からの視線をカットすることでプライバシーを確保しているため、のんびりくつろぐことができます。
家の名前にもなった『COCKPIT』と呼ばれる操縦席のような部屋は、いったん入ると出たくなくなる、超コンパクト空間です。
リビングの一角に設けたスタディコーナー、コンパクトな家事動線などを工夫しました。

Cloakroom Interior Design with a Manor House in Warwickshire.
A splash back was required to support the surface area in the vicinity, and protect the wallpaper. The curved bespoke vanity was designed to fit the space, with a ledge to support the sink. The wooden wall shelf was handmade using wood remains from the estate.
Powder Room Design Ideas with Pink Tile
2
