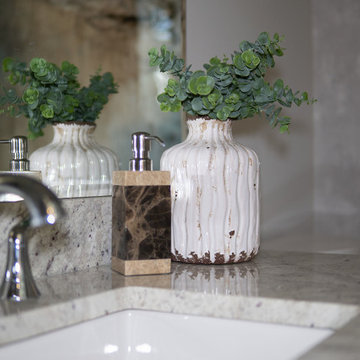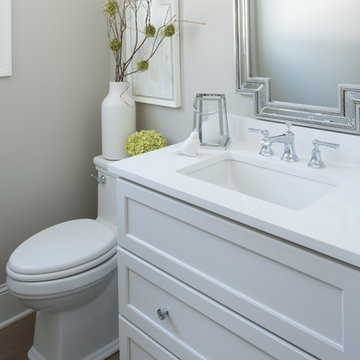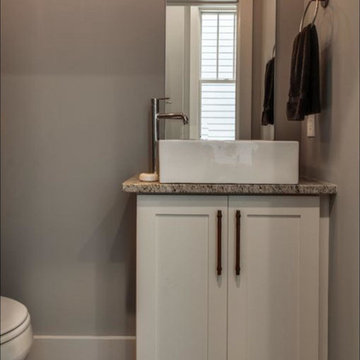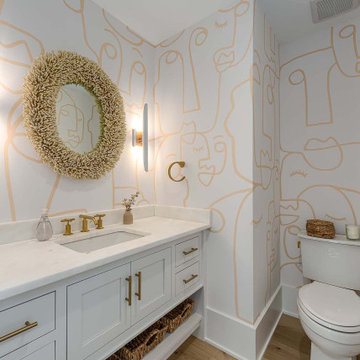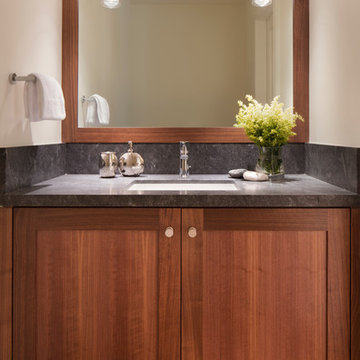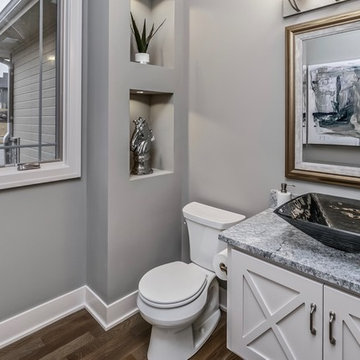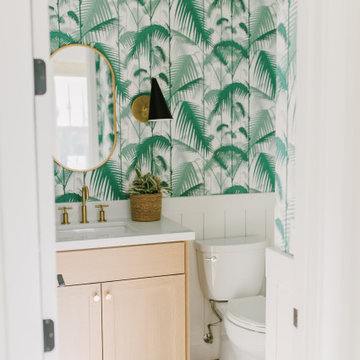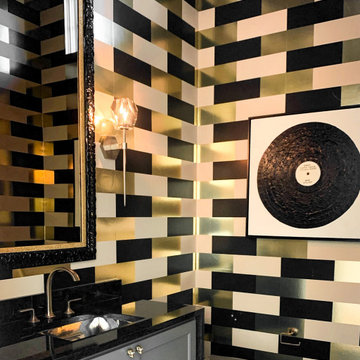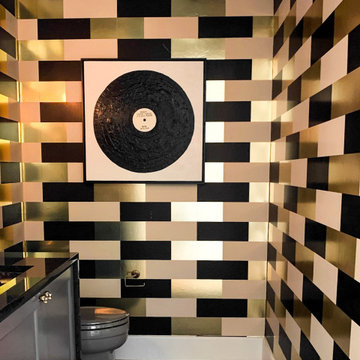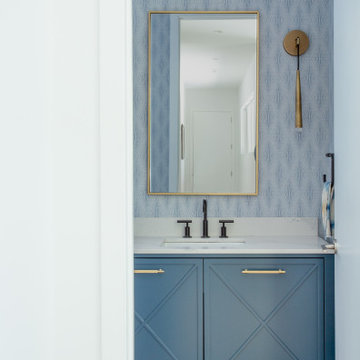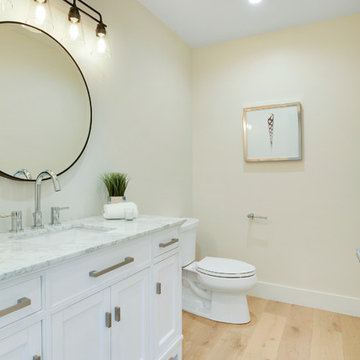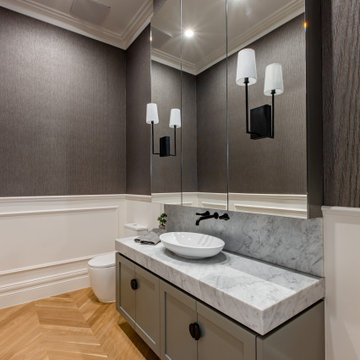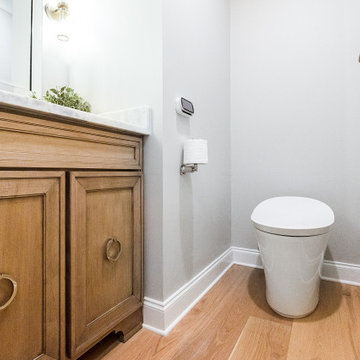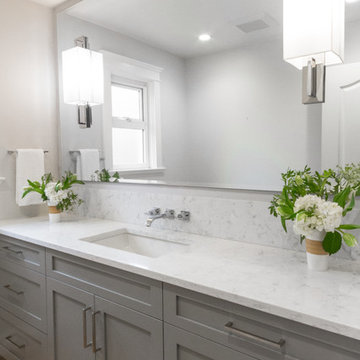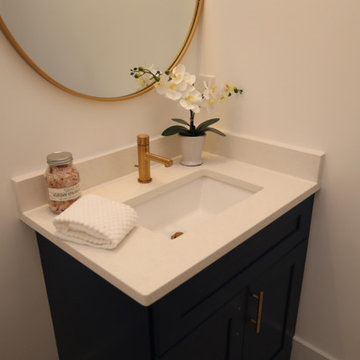Powder Room Design Ideas with Shaker Cabinets and Light Hardwood Floors
Refine by:
Budget
Sort by:Popular Today
61 - 80 of 186 photos
Item 1 of 3
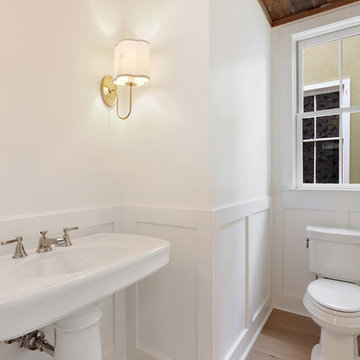
Ground up build in Savannah, Ga - neighborhood gentrification area, loaded with galleries, restaurants, boutiques - and now, new homes that are sensitive to the old Savannah architecture.
We worked hand in hand with the builder and homeowner from blueprint to accessory placement - all finishes and furnishings selected to withstand a coastal lifestyle and a big old dog!

Inspired by the majesty of the Northern Lights and this family's everlasting love for Disney, this home plays host to enlighteningly open vistas and playful activity. Like its namesake, the beloved Sleeping Beauty, this home embodies family, fantasy and adventure in their truest form. Visions are seldom what they seem, but this home did begin 'Once Upon a Dream'. Welcome, to The Aurora.
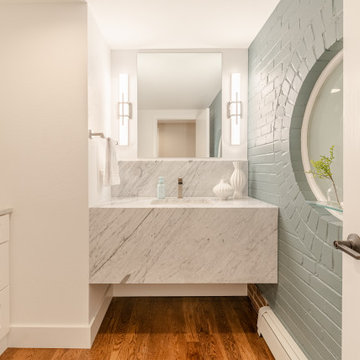
This powder bath provides a clean, welcoming look with the white cabinets, paint, and trim paired with a white and gray marble waterfall countertop. The original hardwood flooring brings warmth to the space. The original brick painted with a pop of color brings some fun to the space.
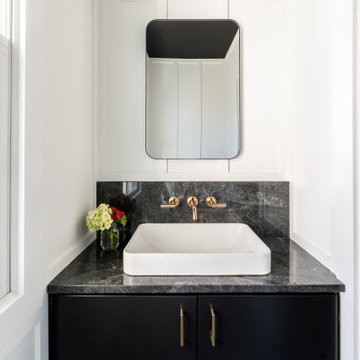
A home remodel and renovation project, #AJMBHeartOfTheHome is a stunning transformation of this busy family's main living spaces: the kitchen. mudroom, and first floor powder room. The transformation had the AJMB team reimagine the space so that form, style, and function met in an effortless way. The end result is a super stylish kitchen that is suitable for entertaining coupled with a mudroom with ample storage and stunning bath to impress guests.
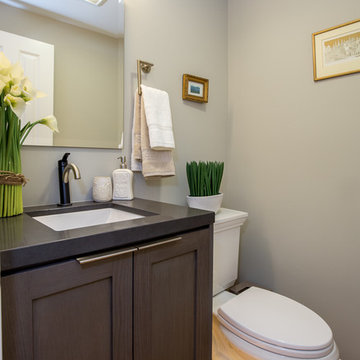
The homeowners wanted an updated kitchen, bathroom and fireplaces.
Space remodeled
Kitchen - 182 sq ft
Powder Room - 20 sq ft
Style: Transitional
FLOW
Careful consideration was taken to make sure that all the new spaces (kitchen, powder room, and fireplaces) flowed from a design perspective.
MATERIAL SELECTIONS
The homeowners selected custom manufactured cabinetry with rift cut oak veneer plywood in a custom gray finish with shaker door styles. The island countertop is Cambria Devon and the perimeter is Ceasarstone Raven with an undermount sink.
Photography by John Moery
Powder Room Design Ideas with Shaker Cabinets and Light Hardwood Floors
4
