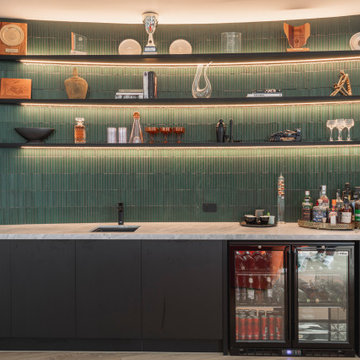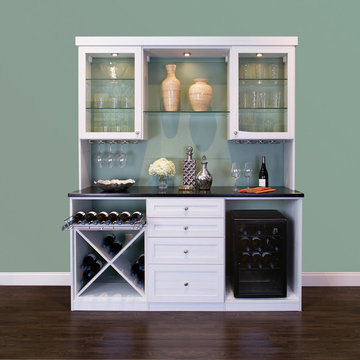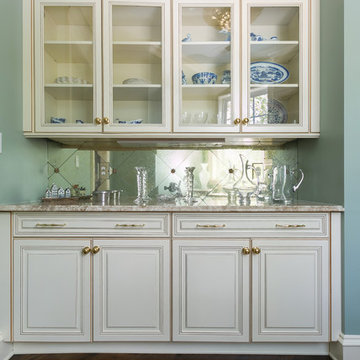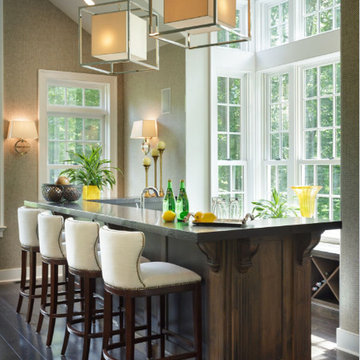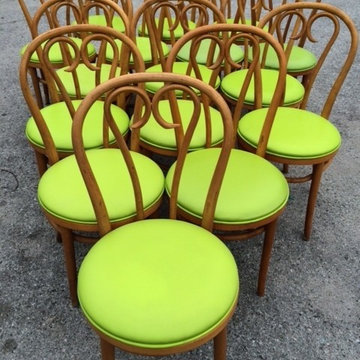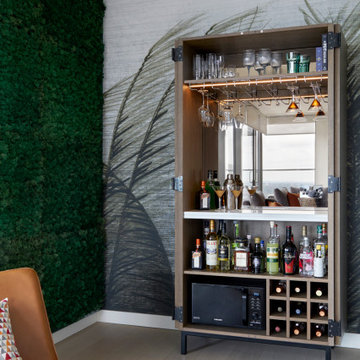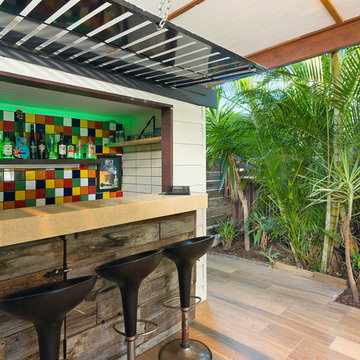Green, Purple Home Bar Design Ideas
Refine by:
Budget
Sort by:Popular Today
1 - 20 of 1,229 photos
Item 1 of 3
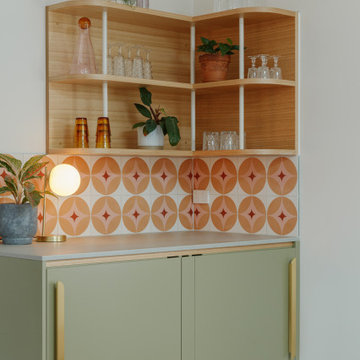
Doors & Panels - WilsonArt 'Khaki'
Timber Dowels - 2pac satin finish to match WilsonArt 'Dawn'
Handles - Lo&Co 'Harper Pull' in Brass
Stone Top - Caesarstone 'Primordia'
Tiled Splashback - Jatana Tiles 'Retro Pink Star'
Shelving - Tasmanian Oak Veneer
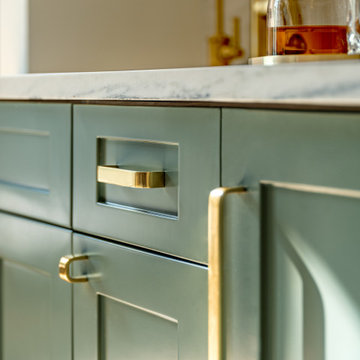
Crafted with meticulous attention to detail, this bar boasts luxurious brass fixtures that lend a touch of opulence. The glistening marble backsplash adds a sense of grandeur, creating a stunning focal point that commands attention.
Designed with a family in mind, this bar seamlessly blends style and practicality. It's a space where you can gather with loved ones, creating cherished memories while enjoying your favorite beverages. Whether you're hosting intimate gatherings or simply unwinding after a long day, this bar caters to your every need!

This new home was built on an old lot in Dallas, TX in the Preston Hollow neighborhood. The new home is a little over 5,600 sq.ft. and features an expansive great room and a professional chef’s kitchen. This 100% brick exterior home was built with full-foam encapsulation for maximum energy performance. There is an immaculate courtyard enclosed by a 9' brick wall keeping their spool (spa/pool) private. Electric infrared radiant patio heaters and patio fans and of course a fireplace keep the courtyard comfortable no matter what time of year. A custom king and a half bed was built with steps at the end of the bed, making it easy for their dog Roxy, to get up on the bed. There are electrical outlets in the back of the bathroom drawers and a TV mounted on the wall behind the tub for convenience. The bathroom also has a steam shower with a digital thermostatic valve. The kitchen has two of everything, as it should, being a commercial chef's kitchen! The stainless vent hood, flanked by floating wooden shelves, draws your eyes to the center of this immaculate kitchen full of Bluestar Commercial appliances. There is also a wall oven with a warming drawer, a brick pizza oven, and an indoor churrasco grill. There are two refrigerators, one on either end of the expansive kitchen wall, making everything convenient. There are two islands; one with casual dining bar stools, as well as a built-in dining table and another for prepping food. At the top of the stairs is a good size landing for storage and family photos. There are two bedrooms, each with its own bathroom, as well as a movie room. What makes this home so special is the Casita! It has its own entrance off the common breezeway to the main house and courtyard. There is a full kitchen, a living area, an ADA compliant full bath, and a comfortable king bedroom. It’s perfect for friends staying the weekend or in-laws staying for a month.

This prairie home tucked in the woods strikes a harmonious balance between modern efficiency and welcoming warmth.
This home's thoughtful design extends to the beverage bar area, which features open shelving and drawers, offering convenient storage for all drink essentials.
---
Project designed by Minneapolis interior design studio LiLu Interiors. They serve the Minneapolis-St. Paul area, including Wayzata, Edina, and Rochester, and they travel to the far-flung destinations where their upscale clientele owns second homes.
For more about LiLu Interiors, see here: https://www.liluinteriors.com/
To learn more about this project, see here:
https://www.liluinteriors.com/portfolio-items/north-oaks-prairie-home-interior-design/
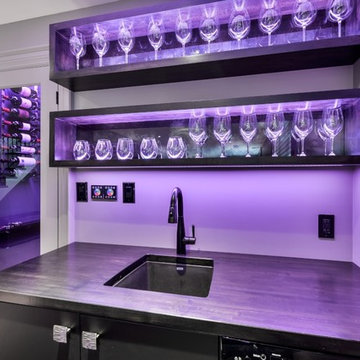
Modern wet bar in basement with walk in wine cellar. Stainless steel bar front panels with embossed tree bark design. Matte black faucet, sink and foot rail. Floating box shelves with antique mirror backing. Appliances are beverage cooler, wine cooler and slim dishwasher. Multi color LED lights under counter front and back, in shelves and in wine cellar. Beautiful porcelain tiles with hints of metallic and rust shades in them. Waterfall counter tops on both the L shaped bar and the corner counter. Elegant matching cabinet handles with the same design as bar front.
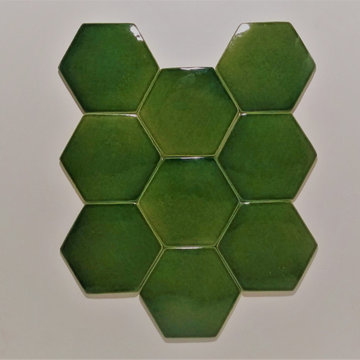
Jade Green Hexagon Tiles. We are always open to hearing your ideas., and have the ability to create them. We have a in house color lab, where Craig makes all our glazes and match’s colors for clients. Renwick tiles are hand sprayed, what that means is that one tile can have a few tones giving the effect of movement. Our Tiles are designed, made and glazed in Southern California, all materials are sourced in the United States. #Renwicktiles #handmadetiles #Colorfultiles #madeintheUSAtiles #Renwicktilescatalog #Ceramictiles #interiordesigntiles #Backsplashtiles #exteriordesigntiles #fireplacetiles #fireplacetile #fireplacerenovation #homerenovation
#interiordesign #interior #tileporn #ceramictiles #tileaddiction #walltile #walltiles #handmadetile #handmadetiles #bespokedesign #bespoketiles

An enchanting mix of materials highlights this 2,500-square-foot design. A light-filled center entrance connects the main living areas on the roomy first floor with an attached two-car garage in this inviting, four bedroom, five-and-a-half bath abode. A large fireplace warms the hearth room, which is open to the dining and sitting areas. Nearby are a screened-in porch and a family-friendly kitchen. Upstairs are two bedrooms, a great room and bunk room; downstairs you’ll find a traditional gathering room, exercise area and guest bedroom.
Green, Purple Home Bar Design Ideas
1
