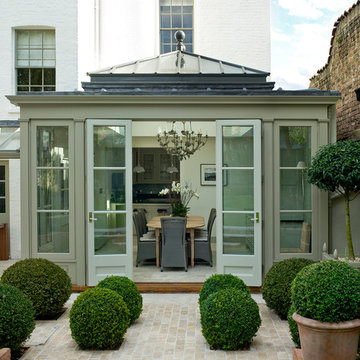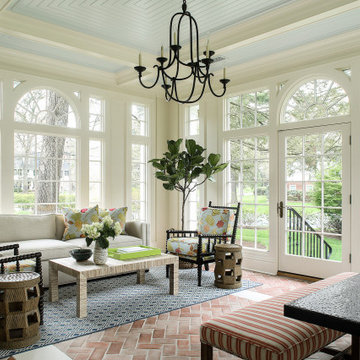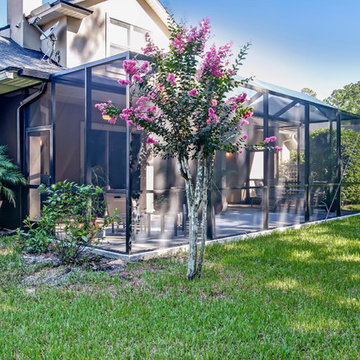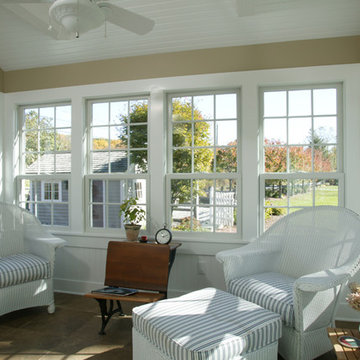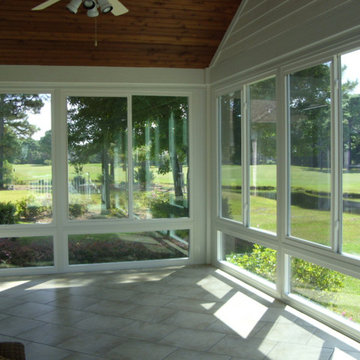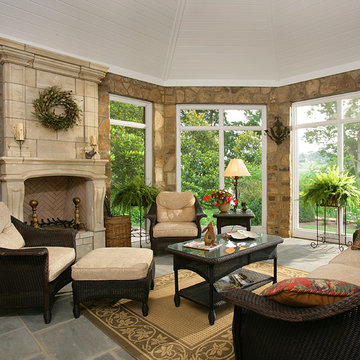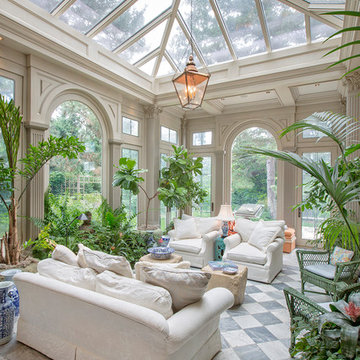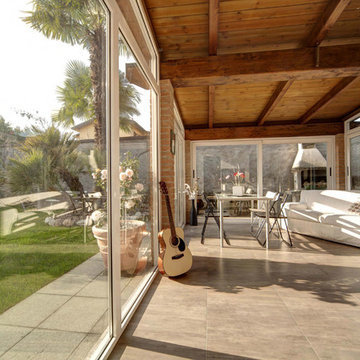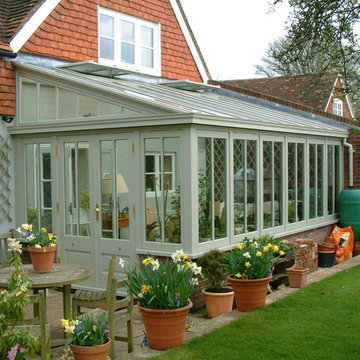Green, Purple Sunroom Design Photos
Refine by:
Budget
Sort by:Popular Today
1 - 20 of 6,501 photos
Item 1 of 3

The Sunroom is open to the Living / Family room, and has windows looking to both the Breakfast nook / Kitchen as well as to the yard on 2 sides. There is also access to the back deck through this room. The large windows, ceiling fan and tile floor makes you feel like you're outside while still able to enjoy the comforts of indoor spaces. The built-in banquette provides not only additional storage, but ample seating in the room without the clutter of chairs. The mutli-purpose room is currently used for the homeowner's many stained glass projects.

Builder: Orchard Hills Design and Construction, LLC
Interior Designer: ML Designs
Kitchen Designer: Heidi Piron
Landscape Architect: J. Kest & Company, LLC
Photographer: Christian Garibaldi
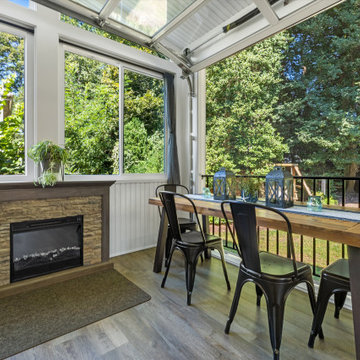
Customized outdoor living transformation. Deck was converted into three season porch utilizing a garage door solution. Result was an outdoor oasis that the customer could enjoy year-round
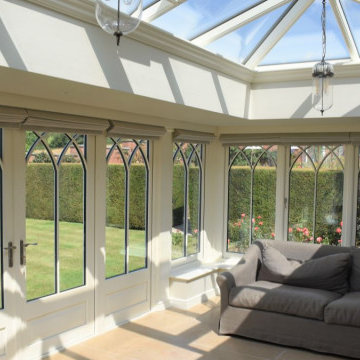
TRADITIONAL ORANGERY & MATCHING WINDOWS
This period stone farm house on the edge of Bristol in North Somerset was transformed over several orders from David Salisbury, spread over a couple of years, allowing each installation to be staggered, in line with customer requirements.
The centrepiece of the finishing touches to this property is a traditional orangery, painted white and rounded off with Gothic fenestration bars on the windows and doors.
With its full height windows, the orangery provides a panoramic view from the rear of the home whilst the French Doors provide convenient access to the outside. The additional space houses some relaxing furniture, perfect for some family time or to entertain guests.
Starting with replacement timber casement windows, these were bespoke designed, manufactured and delivered on a supply only basis.
Following on from this was an additional order for windows, along with a run of bi-fold doors, which open in the middle and slide back equally, 3 doors on each side. A more contemporary alternative to French Doors, bi-fold doors are the ideal solution for anyone seeking that feeling of indoor/outdoor living that is increasingly in demand and remains on trend.
The clean and simple white paint finish rounds off this project whilst the traditionally styled windows and doors work in harmony with the grey stone of this farm house.
So if you’re looking to renovate your home, whether by adding more space via an orangery or garden room extension, or replacing your wood windows, be sure to consider to David Salisbury: award-winning joinery which will transform your home and living space.
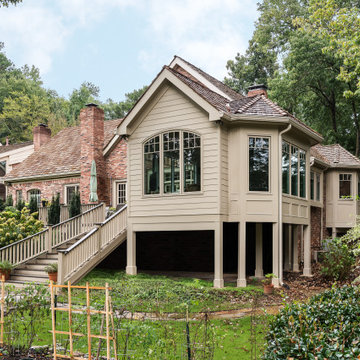
This beautiful sunroom will be well used by our homeowners. It is warm, bright and cozy. It's design flows right into the main home and is an extension of the living space. The full height windows and the stained ceiling and beams give a rustic cabin feel. Night or day, rain or shine, it is a beautiful retreat after a long work day.

A large four seasons room with a custom-crafted, vaulted round ceiling finished with wood paneling
Photo by Ashley Avila Photography
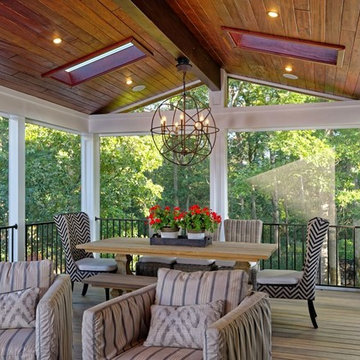
The screened in porch features a gabled tongue and groove Brazilian cherry hardwood ceiling with skylights.
Green, Purple Sunroom Design Photos
1

