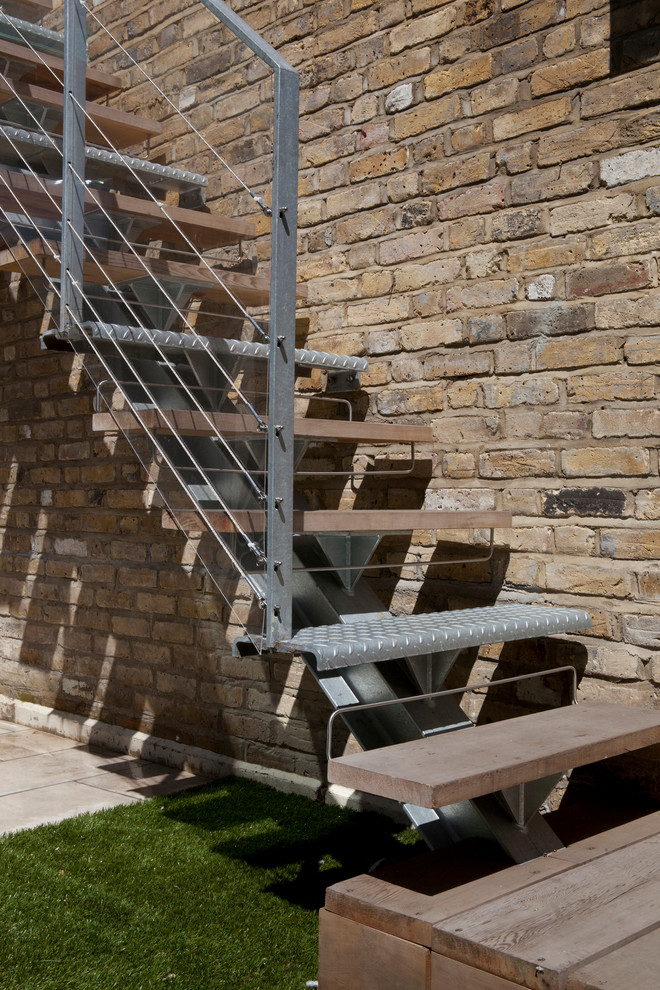
Re-creating the Victorian Terrace, London
Re-creating the Victorian Terrace, NW3
Client: Family of six
Photographer: Ioana Marinescu
Engineer: Price & Myers
A four-storey Victorian terrace house in Primrose Hill delicately remodelled and refurbished. Bedrooms and bathrooms are on upper floors and generous bright interior of open plan living spaces on the lower floors.
Previously, the house had been sub-divided into 5no individual studio flats, and the brief was to restore it to a modern single family home. While retaining the original feature-staircase on the upper floors Sanya Polescuk Architects continued vertical circulation down to the lower ground floor by creating a new, sinuous flight of steps. Restoring the flow previously interrupted by the building's former compartmentalisation. The architects also added external flights of stairs to both the front and rear of the house to enable simultaneous connections to the private rear garden and public pavement.
The planning permission for this project was granted from Camden Council without any objections.
