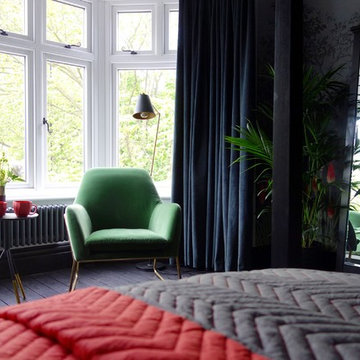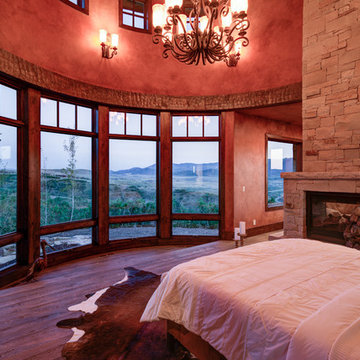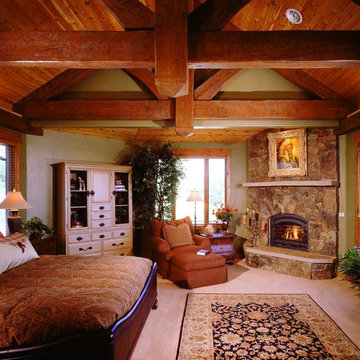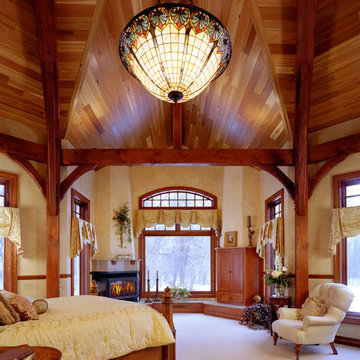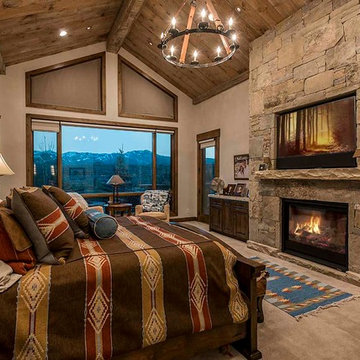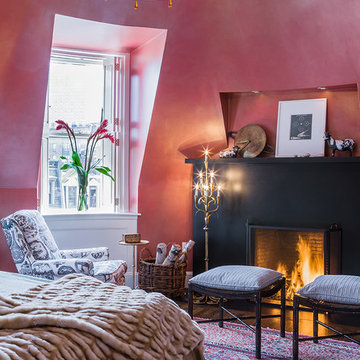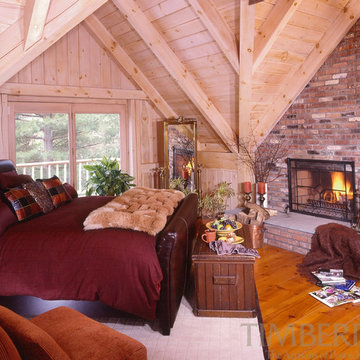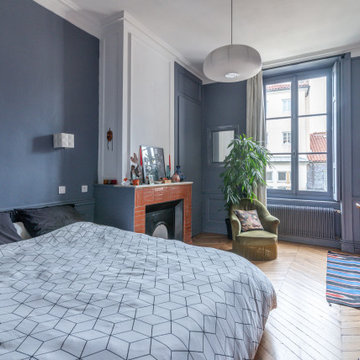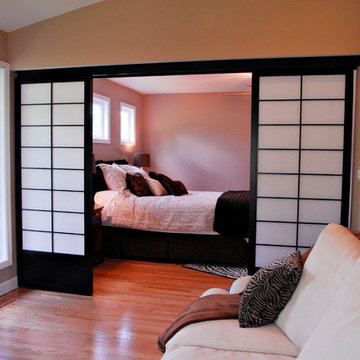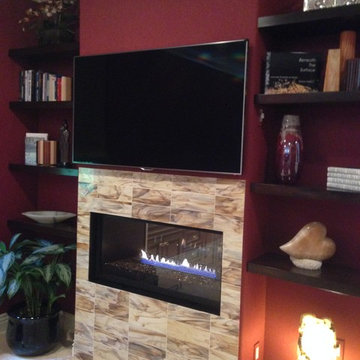Red Bedroom Design Ideas
Refine by:
Budget
Sort by:Popular Today
1 - 20 of 111 photos
Item 1 of 3
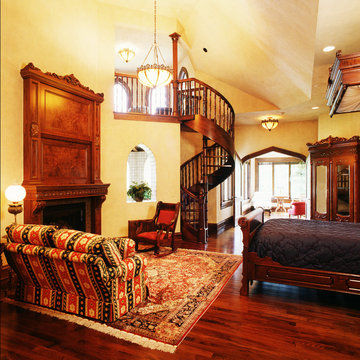
The master bedroom features a spiral staircase that leads to a lookout tower above.
Photo by Fisheye Studios, Hiawatha, Iowa
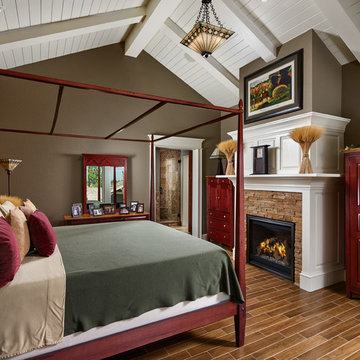
The master bedroom has hardwood floor, a gas fireplace, and stone details.
Photos by Eric Lucero
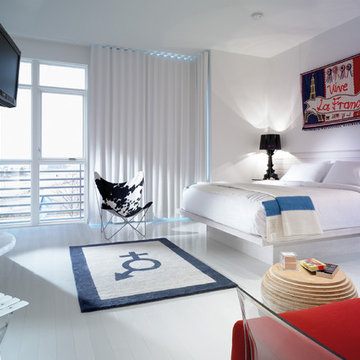
The lighting in the living/sleeping space of the hotel work with the natural daylight. It is not overpowering or under-powering to the natural light and completes the minimalist design. The table lamps bring a variation to the room that breaks up the space nicely
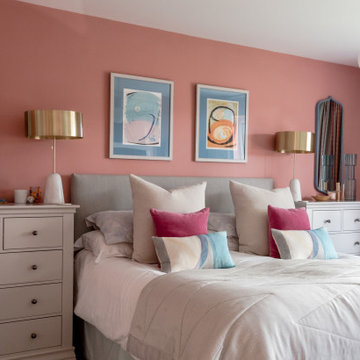
The client presented us with the two unframed Barbara Hepworth prints and asked us to use them as a basis for the colour scheme. We managed to source the most beautiful co-ordinating fabrics for cushions and curtains that oick up the colours in the artwork we had professionally framed. Walls were painted in a soft peachy coral which warms this north facing room. Quirky lighting and marble and brass surfaces add a touch of luxury.

Victorian property built in a Georgian style, this country property required redecoration on a small budget. New colour scheme chosen to fit with the rest of the home, new soft furnishings and a chair were sourced and the existing headboard reupholstered.
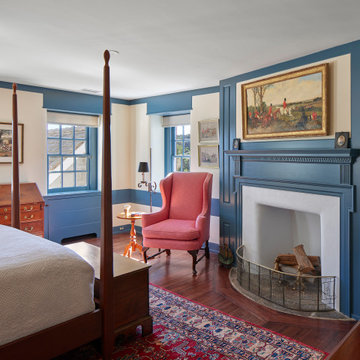
Guest bedroom in restored 1930s era traditional home with blue painted millwork, fireplace and hardwood floors
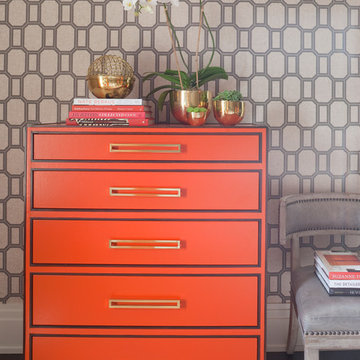
Wallpaper is Phillip Jeffries. Chest is Lexington Home Brands. Accessories are Arteriors. Side chair is from Mecox Gardens in Southampton.
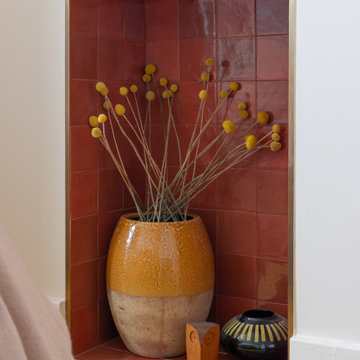
Space was at a premium in this 1930s bedroom refurbishment, so textured panelling was used to create a headboard no deeper than the skirting, while bespoke birch ply storage makes use of every last millimeter of space.
The circular cut-out handles take up no depth while relating to the geometry of the lamps and mirror.
Muted blues, & and plaster pink create a calming backdrop for the rich mustard carpet, brick zellige tiles and petrol velvet curtains.
Red Bedroom Design Ideas
1
