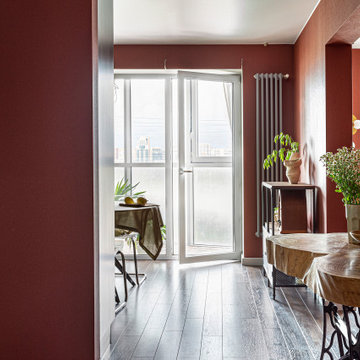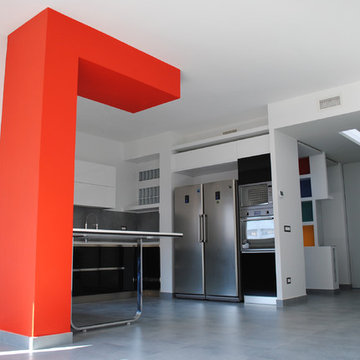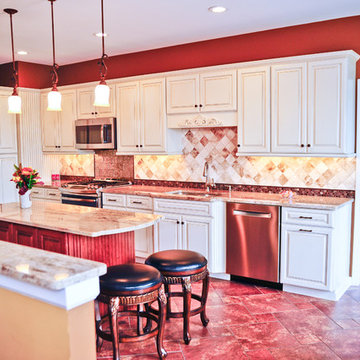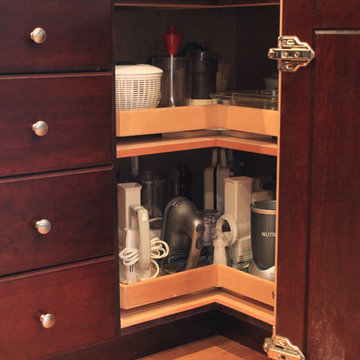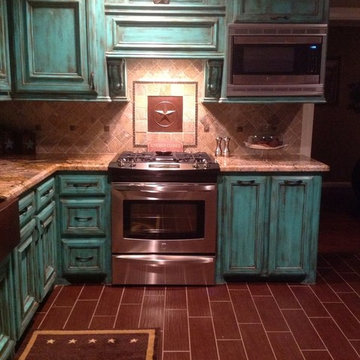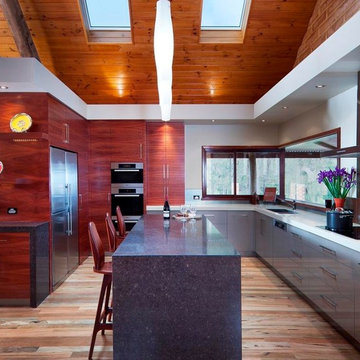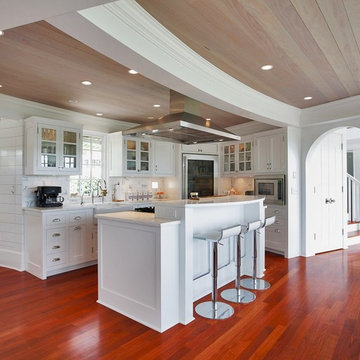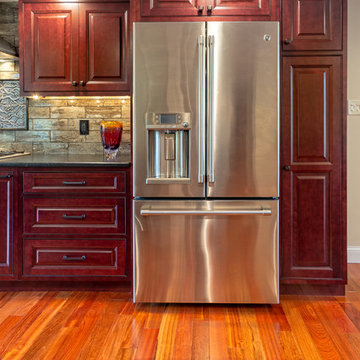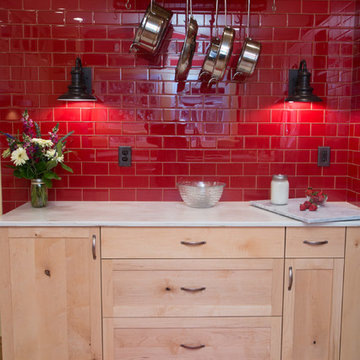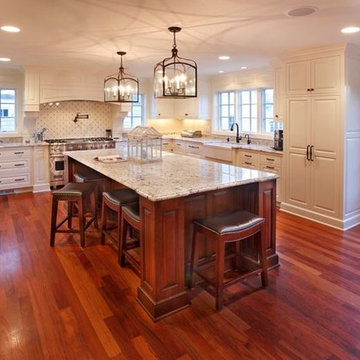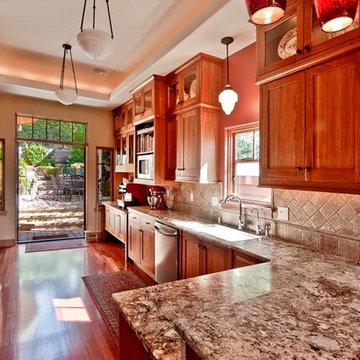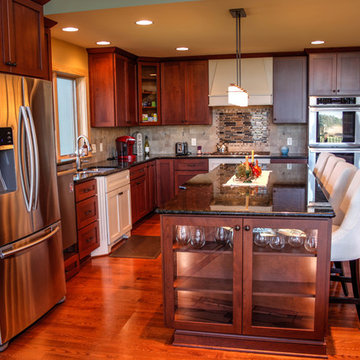Red Kitchen with Porcelain Splashback Design Ideas
Refine by:
Budget
Sort by:Popular Today
61 - 80 of 392 photos
Item 1 of 3

Camp Wobegon is a nostalgic waterfront retreat for a multi-generational family. The home's name pays homage to a radio show the homeowner listened to when he was a child in Minnesota. Throughout the home, there are nods to the sentimental past paired with modern features of today.
The five-story home sits on Round Lake in Charlevoix with a beautiful view of the yacht basin and historic downtown area. Each story of the home is devoted to a theme, such as family, grandkids, and wellness. The different stories boast standout features from an in-home fitness center complete with his and her locker rooms to a movie theater and a grandkids' getaway with murphy beds. The kids' library highlights an upper dome with a hand-painted welcome to the home's visitors.
Throughout Camp Wobegon, the custom finishes are apparent. The entire home features radius drywall, eliminating any harsh corners. Masons carefully crafted two fireplaces for an authentic touch. In the great room, there are hand constructed dark walnut beams that intrigue and awe anyone who enters the space. Birchwood artisans and select Allenboss carpenters built and assembled the grand beams in the home.
Perhaps the most unique room in the home is the exceptional dark walnut study. It exudes craftsmanship through the intricate woodwork. The floor, cabinetry, and ceiling were crafted with care by Birchwood carpenters. When you enter the study, you can smell the rich walnut. The room is a nod to the homeowner's father, who was a carpenter himself.
The custom details don't stop on the interior. As you walk through 26-foot NanoLock doors, you're greeted by an endless pool and a showstopping view of Round Lake. Moving to the front of the home, it's easy to admire the two copper domes that sit atop the roof. Yellow cedar siding and painted cedar railing complement the eye-catching domes.
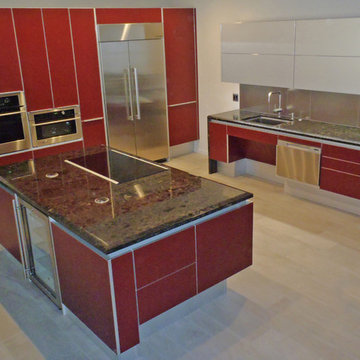
European style Poggenpohl kitchen offers a roomy island with induction cooktop and beverage refrigerator, wet wall with single dish drawer, Grohe fixtures and lift-up cabinet doors, and full-height wall including refrigeration, ovens and plenty of pantry space. All drawers and lift-up doors open at a gentle touch due to the Servo-drive installation. The lift-up doors may be lowered manually or with the touch of a recessed button. The roomy kitchen includes many Universal Design features like wide paths, dimmable lighting, roll-up cooktop and sink area, dish drawer, automatic drawer openers, pull-down shelves, pull-out pantries, and taller toe kick areas.
Photo Credit: Michelle Turner, UDCP
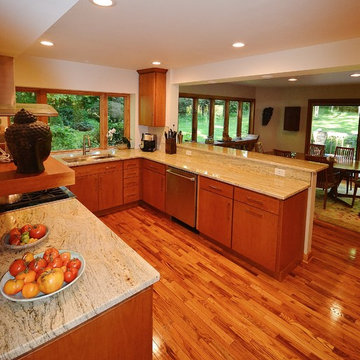
This was a great kitchen transformation with great clients. The original kitchen was dark and closed in. We removed a support column and added a new steel beam so the dining area could be fully open to the kitchen space. We enlarged the opening in between the front room and kitchen to further open the space. Adding a large new window bump out behind the sink added the illusion of extra space as well as allowing great natural light and beautiful views of the property. The clients wanted simple lines and warm tones so we chose the Tacoma door style by Fieldstone cabinetry in cherry wood with a butterscotch finish. The Kashmir Gold granite countertops have a great natural pallet of colors that tie the whole look together. The new stainless chimney vent hood with adjacent floating shelves add to the clean open feel. The large format tile back splash from Porcelanosa Tile provide a great seamless look to the back wall. The original tired wood flooring was refinished and brought back to life showing all the great natural character with the new lighter brighter finish.
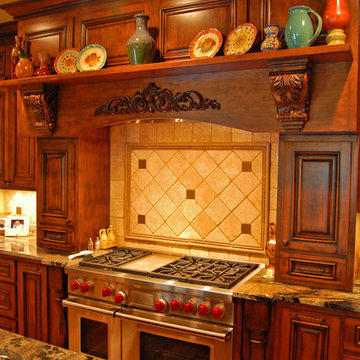
Kitchen Stove.
Custom cabinetry by Walker Woodworking creates a surround for a hidden vent hood over a commercial grade gas range. A tile inset behind the stove adds a splash of detail.
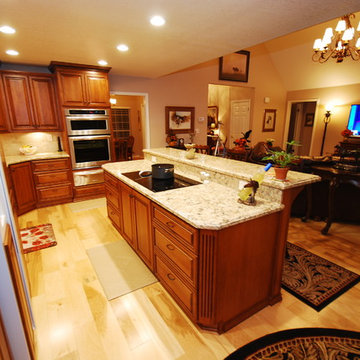
StarMark cherry cabinets in Augusta doorstyle with butterschotch stain and chocolate glaze, Cambria Bradshaw quartz with Blue River edge, KitchenAid oven/micro combo with warming drawer and extra drawer below, Kohler Bakersfield sink in Sandbar with Bellera faucet in ORB.
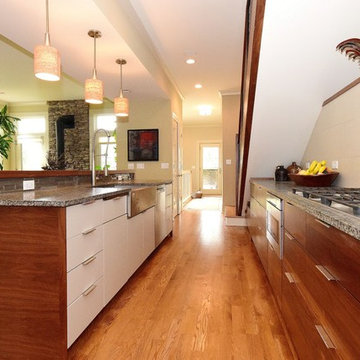
Solid walnut doors and drawer fronts with horizontal grain in kitchen, pantry and dining room bookcases lend a Scandinavian feel to main level of the home where Carl Sandburg wrote the line "City of Big Shoulders"
Island cabinets have a flat painted fronts that are wrapped with a walnut frame.
Photographer - Luke Cebulak
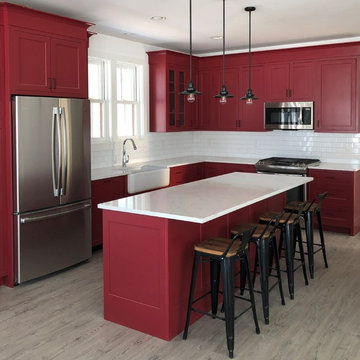
No ho-hum "camp" kitchen here, this ruby eye-catcher is a beautiful site, second only to the views of the the majestic lake.
Red Kitchen with Porcelain Splashback Design Ideas
4
