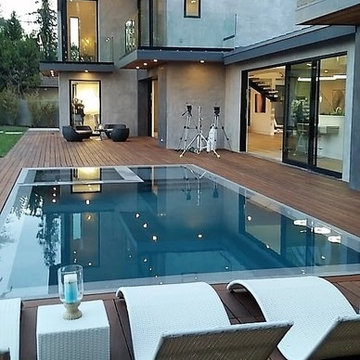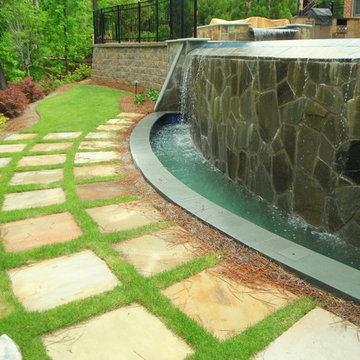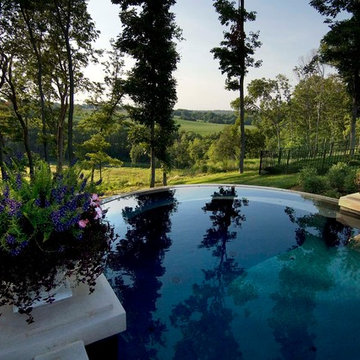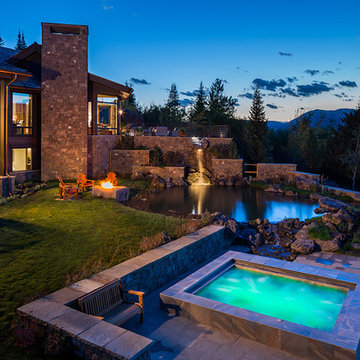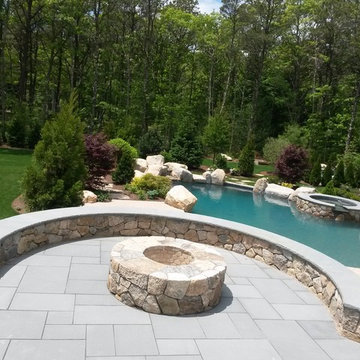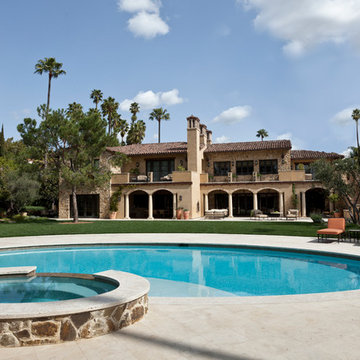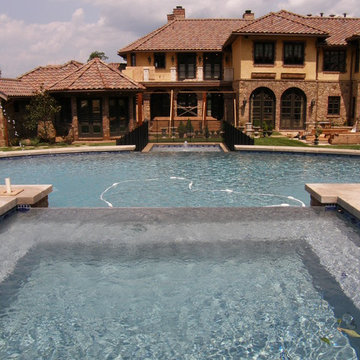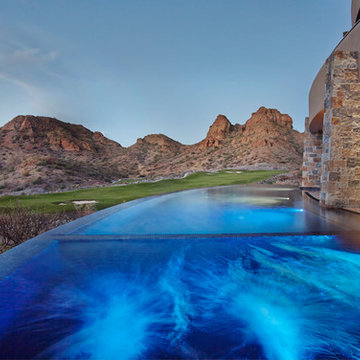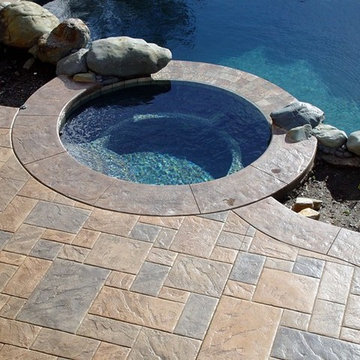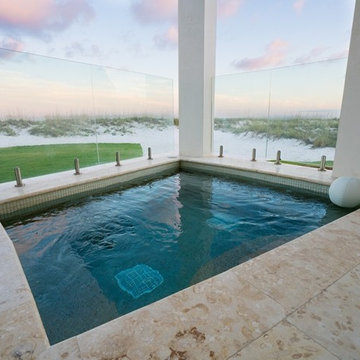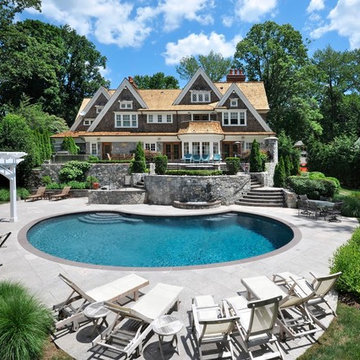Round Pool Design Ideas
Refine by:
Budget
Sort by:Popular Today
1 - 20 of 136 photos
Item 1 of 3
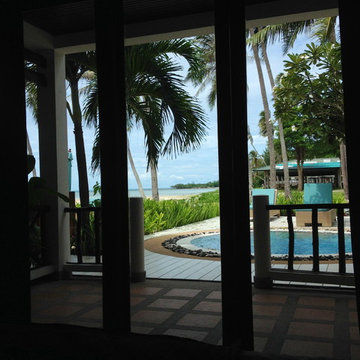
Justin Krause Photography - Travel & Destination Wedding Photographer.
swimming, luxury, pool, lifestyle, thailand, asia, koh samui, chinese, villa, outdoors
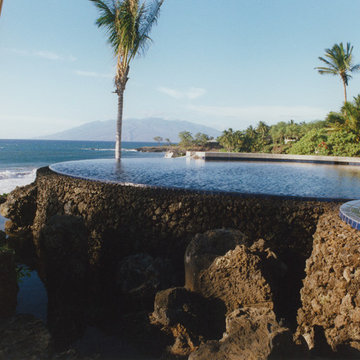
The west Maui mountains in the distance are your view from the spa and infinity pool. Built with lava rock walls, travertine stone decking, and custom deep blue pool tile. The water slide takes you down to a sand beach! At the edge of the natural beach.
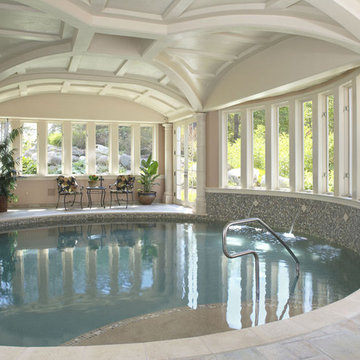
This pool room is part of a second phase addition to this already wonderful home. The original house had been carefully designed to take advantage of its rural setting including views of a water area, nature preserve, and woods. In order to maintain these views while providing a large indoor room for the pool, the project required a unique and difficult concept to be executed. We decided to place the pool room at the basement level where no views would be disturbed. In order to accomplish this, the pool itself was excavated below existing foundation walls requiring substantial shoring and engineering work. The roof of the pool room is a combination of cast-in-place concrete vaults and concrete plank, forming a patio surface and lawn area above. A unique skylight in this lawn area floods the below-grade room with wonderful day lighting. The end result actually enhances the views from the home by providing an elevated stone patio overlooking the ponds and nature preserve. The pool room also enjoys this view as well. We believe the final result of the project shows a very well integrated design which overcame substantial engineering challenges to form a highly functional and well designed solution.
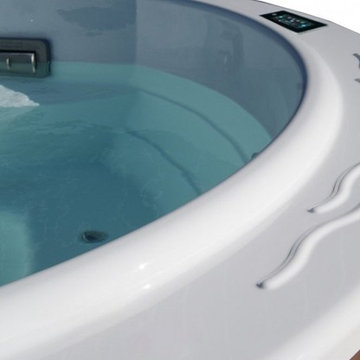
This spa combines various hydro massage circuits to achieve a more pleasurable massage effect. Each jet’s position has a role in this process, working on different organs of the body for a sustaining and energizing effect on the whole body.
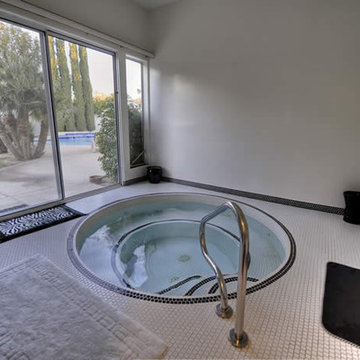
One of a kind custom built Contemporary Home by Fratantoni Luxury Estates. If you like what you see be sure to follow us on Houzz and check us out at www.FratantoniLuxuryEstates.com
Follow us on Facebook, Pinterest, Instagram and Twitter for more inspirational photos and updates!!
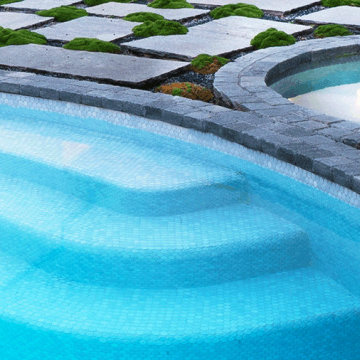
We collaborated with Visioneer builders and Rob Mills Architects on this unique pool for a luxurious Toorak home.
The pool was located in the front garden, facing the road and therefore created a new challenge for our design team. This project features a rounded pool and separate round spa with luxurious finishes that act as an additional feature to the landscape. The unique sphere shaped plants surrounding the pool creates a contrast that adds dimension and colour to the relatively neutral colour palette, whilst also keeping the rounded shape that aligns with the pool and spa.
Because this is a family home, additional inclusions were considered as part of the design process, this ensures that the space not only had amazing visual features, but practical safety elements meaning that access can be more carefully controlled.
The denim penny round tiles further complimented the sphere theme of the project and provided a unique look to the space. The light colour also created a stark contrast between the greenery of the shrubs and the neutral colours of the home and surrounding Eco Outdoor Granite coping.
The pool and spa feature a host of modern and high-end equipment solutions including:
Infloor cleaning
Pool Automation synced with Home Automation
Mineral Chlorination with Ozone boost
Combined Gas/Solar heating systems
LED Lighting
Our clients love their swimming pool and the way it integrates with the house, creating a stunning visual feature whilst remaining practical at the same time.
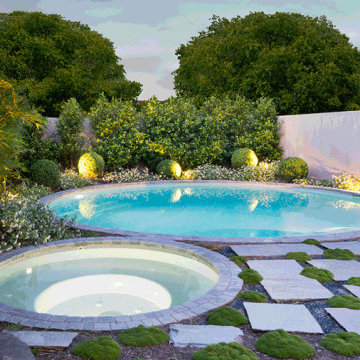
We collaborated with Visioneer builders and Rob Mills Architects on this unique pool for a luxurious Toorak home.
The pool was located in the front garden, facing the road and therefore created a new challenge for our design team. This project features a rounded pool and separate round spa with luxurious finishes that act as an additional feature to the landscape. The unique sphere shaped plants surrounding the pool creates a contrast that adds dimension and colour to the relatively neutral colour palette, whilst also keeping the rounded shape that aligns with the pool and spa.
Because this is a family home, additional inclusions were considered as part of the design process, this ensures that the space not only had amazing visual features, but practical safety elements meaning that access can be more carefully controlled.
The denim penny round tiles further complimented the sphere theme of the project and provided a unique look to the space. The light colour also created a stark contrast between the greenery of the shrubs and the neutral colours of the home and surrounding Eco Outdoor Granite coping.
The pool and spa feature a host of modern and high-end equipment solutions including:
Infloor cleaning
Pool Automation synced with Home Automation
Mineral Chlorination with Ozone boost
Combined Gas/Solar heating systems
LED Lighting
Our clients love their swimming pool and the way it integrates with the house, creating a stunning visual feature whilst remaining practical at the same time.
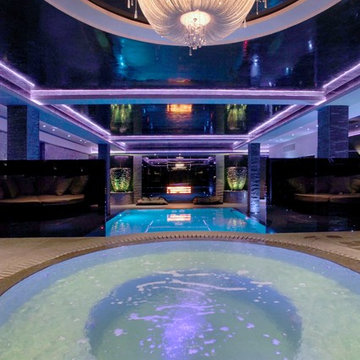
The brief for this vast 6,000 ft sq space which was excavated beneath a collection of farm outbuildings and a newly joined 200 year old main farm house, was for a 'club' mood - in contrast to the calm luxury of the upstairs floors. What is not evident here (night shot) is the far side is completely exposed to natural light from a 45º sunken garden. The area contains a pool, jacuzzi, sauna, steam room, workout room, his and her luxury changing rooms, a cinema, bar - with DJ booth, dance floor and glass wine display cabinetry as well as a minor kitchen.
Photography by Peter Corcoran. Copyright and all rights reserved by Design by UBER©
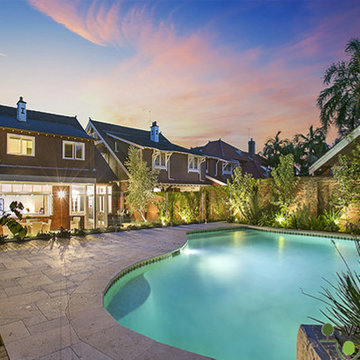
This pool and garden design in Drummoyne needed a complete overhaul to realise its obvious potential.
It was a large space but practically unusable given the small paving area adjacent to the house as well as a sloping lawn and pinched pool area.
We decided to create three distinct levels or layers within the garden to maximise the use of each outdoor space.
The lower level was given to outdoor entertaining with a covered louvered pergola and in-built seating.
The middle layer was to be a large level lawn for the kids and dogs to play.
The upper layer is now the pool level incorporating a decking seating area and Travertine paving.
The layers have been linked together with the use of materials from the beautiful sandstone retaining walls, through the decking and the travertine paving.
The planting is a vibrant mix of foliage and flowers creating interest and screening in equal measure.
Garden lighting extends the use of the garden and can be enjoyed even when not using the space by highlighting the feature plants and features.
Round Pool Design Ideas
1
