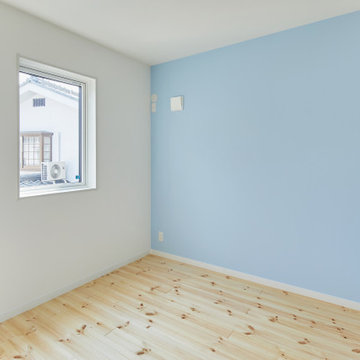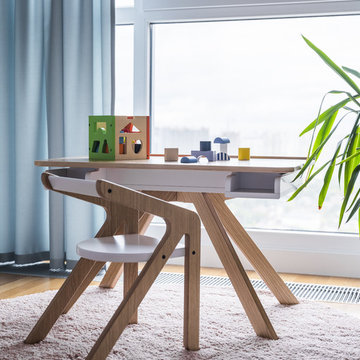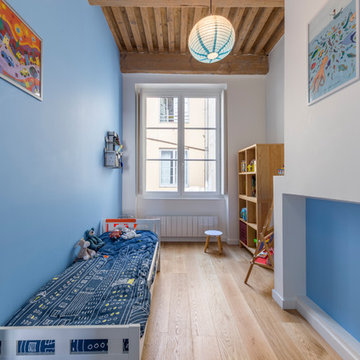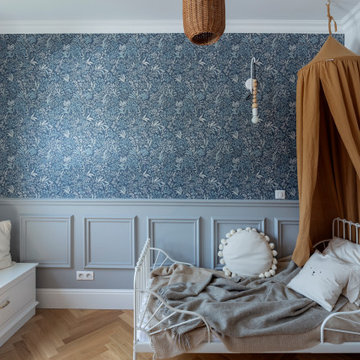Scandinavian Baby and Kids' Design Ideas
Refine by:
Budget
Sort by:Popular Today
41 - 60 of 162 photos
Item 1 of 3
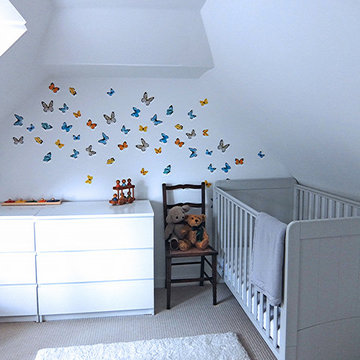
Children's nursery in restored cottage, with grey timber cot and butterfly wall stickers. Copyright Brown + Brown Architects
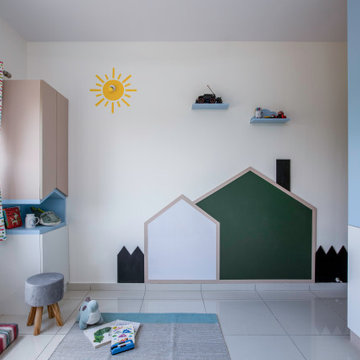
Kids Bedroom:
This bedroom, belonging to the adorable pair, Nathan and Ethan, is the ultimate fun and utility! Imagine getting to scribble on walls without getting into trouble for it! That's exactly what we envisaged when we fashioned what we like to call the "doodle-wall," where we used chalkboard laminate within the silhouette of a chic house, fence, and some stray clouds! Perfect design solutions! The clients were also particular about us, including storage by the window. Considering we love play, we built a niche within the shelves. Two tall towers that carry within them a house! Could we please turn into kids again? While the main wardrobe's insides still hold a roomy loft on the top and stacked shelves below, the shutters of the loft and the closet were cleverly swapped externally to break the monotony. This gave way to detached shelves below that is easily accessible to the children. When it came to the colour palette, to keep up with the rest of the home, we picked whites sprinkled with shades of delicate blues and beige around the room!
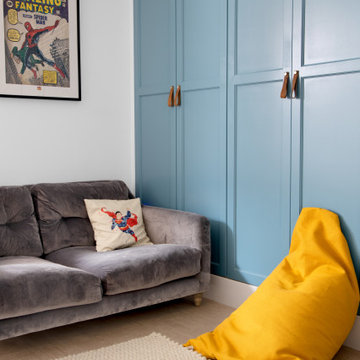
A updated kids playroom featuring floor to ceiling built in storage, soft but hard wearing cork flooring.
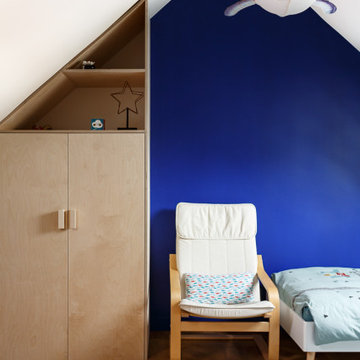
Nos clients (une famille avec 2 enfants) occupaient déjà cet appartement parisien mais souhaitaient faire quelques aménagements.
Dressing parental - Nous avons utilisé des caissons @ikeafrance et redécoupé des sur-caissons pour que le dressing épouse toute la hauteur. A l'intérieur : des tringles, des tablettes et un éclairage rendent le tout ultra-fonctionnel.
Cuisine - Nos équipes ont installé une verrière coulissante élégante qui vient isoler la cuisine tout en habillant l'espace.
Chambres - Des volets ont été créés pour bloquer la lumière. Les combles sont à présent aménagés pour créer un maximum de rangements. Dans la chambre parentale, une bibliothèque unique en MDF prend place. Un des caissons a été pensé spécialement pour intégrer l'imprimante, nous y avons donc placé une prise.
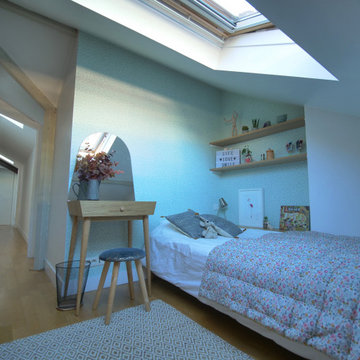
La chambre d'Emma, baignée de lumière, est attenante à un grand couloir qui dessert les autres pièces de l'étage.
Scandinavian Baby and Kids' Design Ideas
3


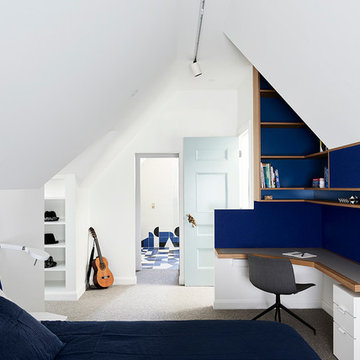
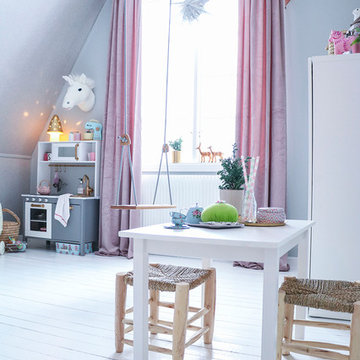
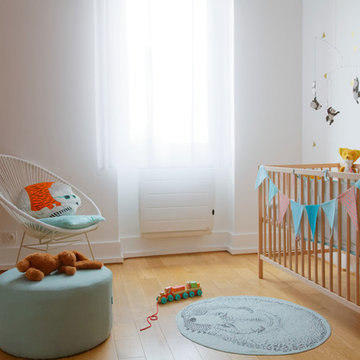
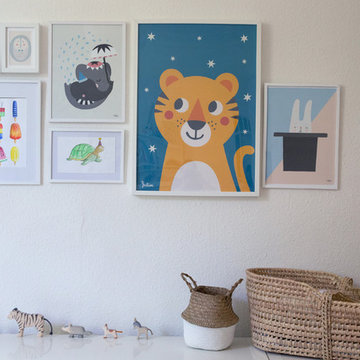
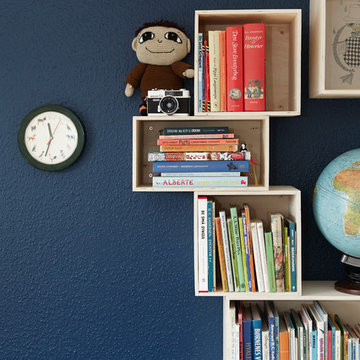
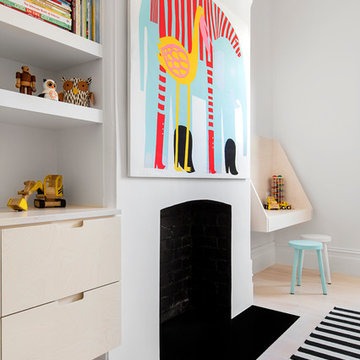
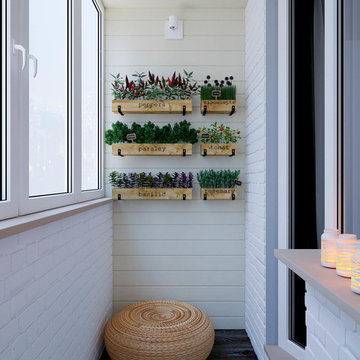
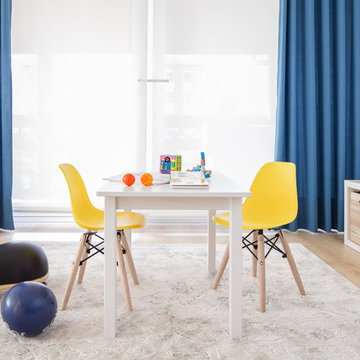
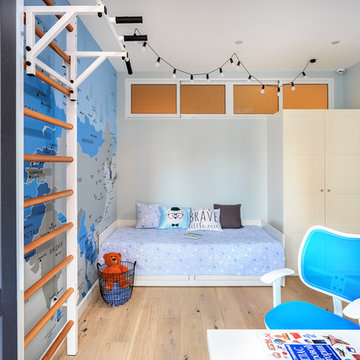
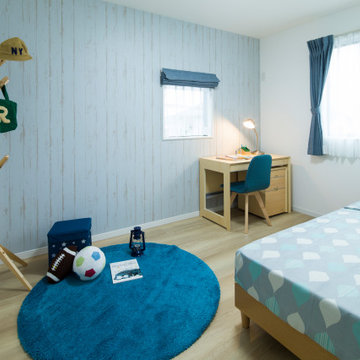
![oeuf[ウフ]](https://st.hzcdn.com/fimgs/pictures/子供部屋/oeufウフ-renovesリノベ札幌株-img~bb3142e407c24db2_0616-1-ee34d1f-w360-h360-b0-p0.jpg)
