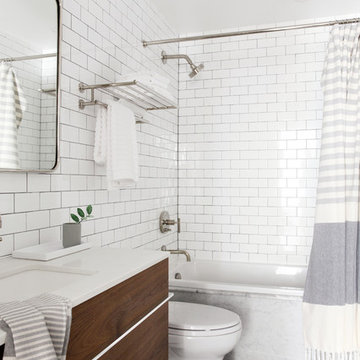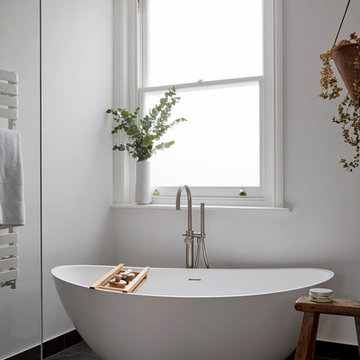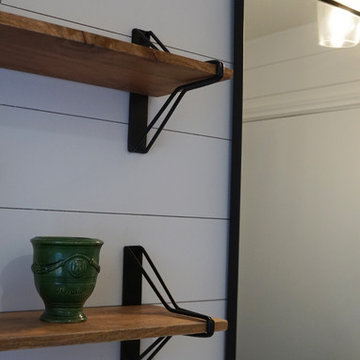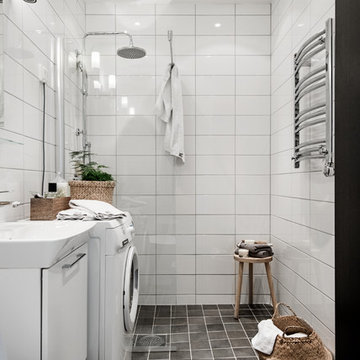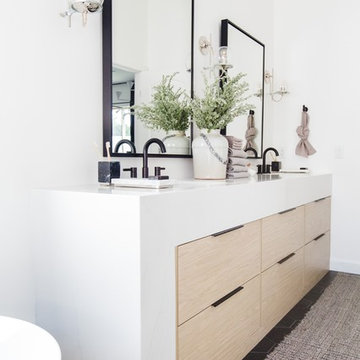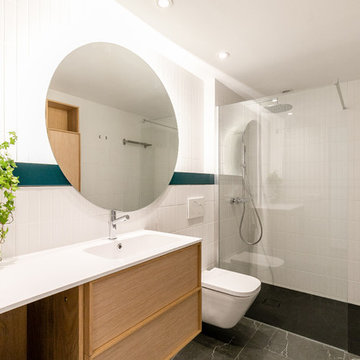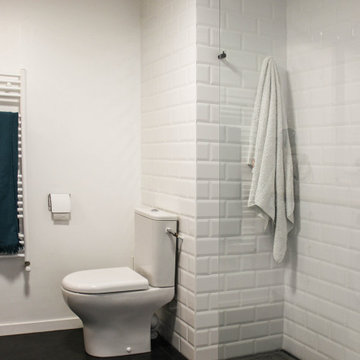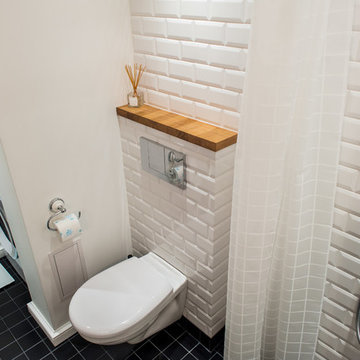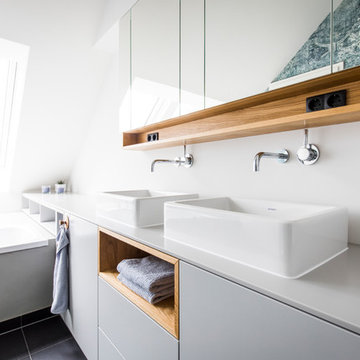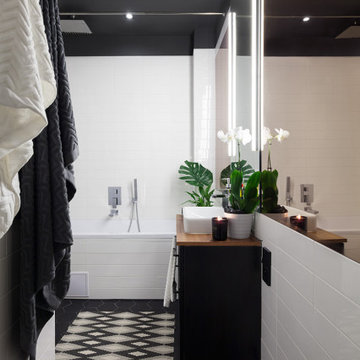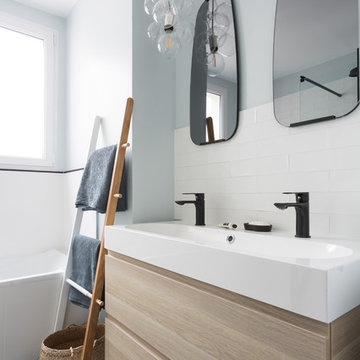Scandinavian Bathroom Design Ideas with Black Floor
Refine by:
Budget
Sort by:Popular Today
101 - 120 of 446 photos
Item 1 of 3
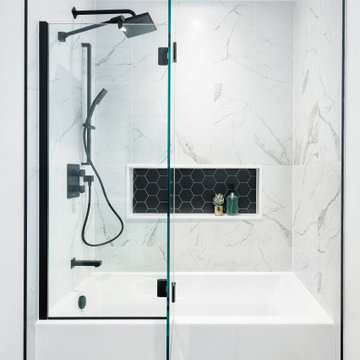
A shower niche featuring hexagon tile in a smaller format in the same style as the larger tiles on the floor.
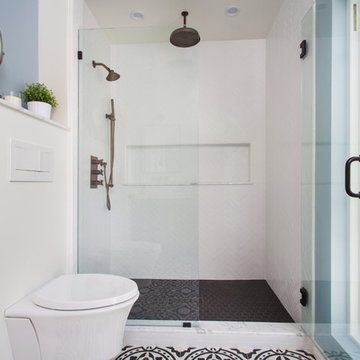
Master suite addition to an existing 20's Spanish home in the heart of Sherman Oaks, approx. 300+ sq. added to this 1300sq. home to provide the needed master bedroom suite. the large 14' by 14' bedroom has a 1 lite French door to the back yard and a large window allowing much needed natural light, the new hardwood floors were matched to the existing wood flooring of the house, a Spanish style arch was done at the entrance to the master bedroom to conform with the rest of the architectural style of the home.
The master bathroom on the other hand was designed with a Scandinavian style mixed with Modern wall mounted toilet to preserve space and to allow a clean look, an amazing gloss finish freestanding vanity unit boasting wall mounted faucets and a whole wall tiled with 2x10 subway tile in a herringbone pattern.
For the floor tile we used 8x8 hand painted cement tile laid in a pattern pre determined prior to installation.
The wall mounted toilet has a huge open niche above it with a marble shelf to be used for decoration.
The huge shower boasts 2x10 herringbone pattern subway tile, a side to side niche with a marble shelf, the same marble material was also used for the shower step to give a clean look and act as a trim between the 8x8 cement tiles and the bark hex tile in the shower pan.
Notice the hidden drain in the center with tile inserts and the great modern plumbing fixtures in an old work antique bronze finish.
A walk-in closet was constructed as well to allow the much needed storage space.
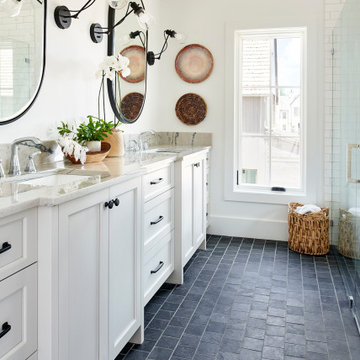
This owners bath has texture, plenty of cabinet and countertop space plus a large window. Warm taupe cabinets and slate floors are the perfect balance to the calacatta quartzite countertops.
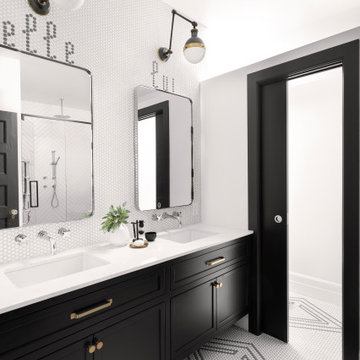
This black and white master en-suite features mixed metals and a unique custom mosaic design.

We took this ordinary master bath/bedroom and turned it into a more functional, eye-candy, and updated retreat. From the faux brick wall in the master bath, floating bedside table from Wheatland Cabinets, sliding barn door into the master bath, free-standing tub, Restoration Hardware light fixtures, and custom vanity. All right in the heart of the Chicago suburbs.
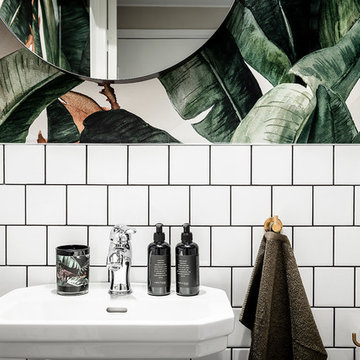
I gäst WC:n i källaren satte vi kakel halvvägs upp på väggen och satte en tapet från Photowall.se upptill.
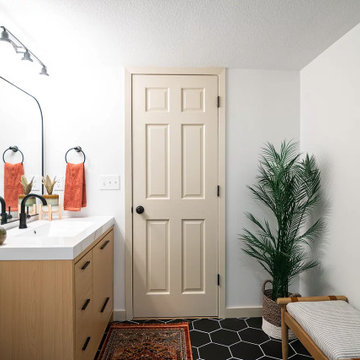
These clients wanted a scandinavian feel so dark tones with light woods, we were here for it! We did a fun black hexagon floor, to brighten it up we have a plain white shower tile with a brown chevron accent. This accent tile helps tie in the freestanding vanity and to compliment the flooring we did black fixtures.
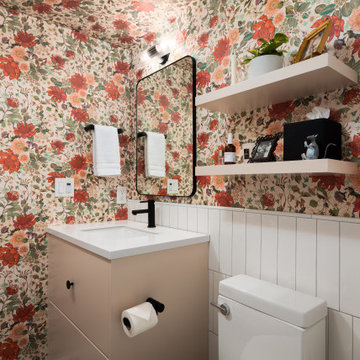
The smallest spaces often have the most impact. In the bathroom, a classy floral wallpaper applied as a wall and ceiling treatment, along with timeless subway tiles on the walls and hexagon tiles on the floor, create balance and visually appealing space.
Scandinavian Bathroom Design Ideas with Black Floor
6

