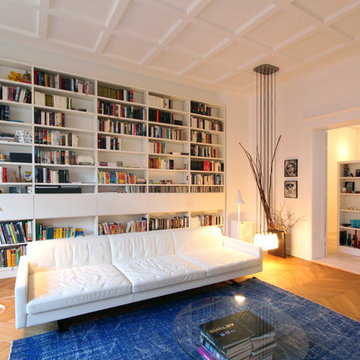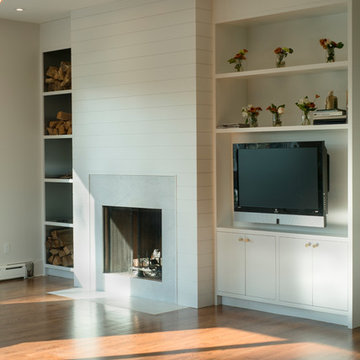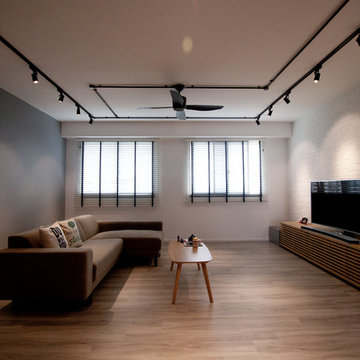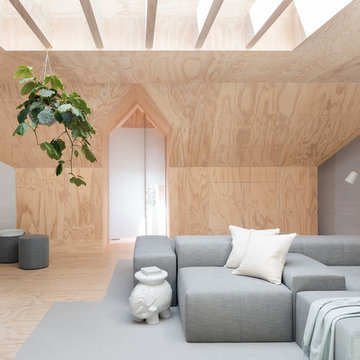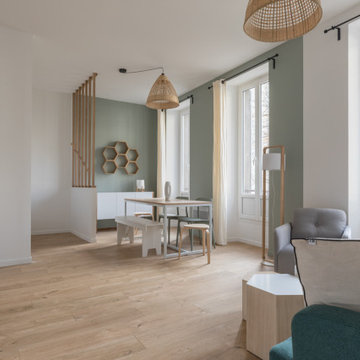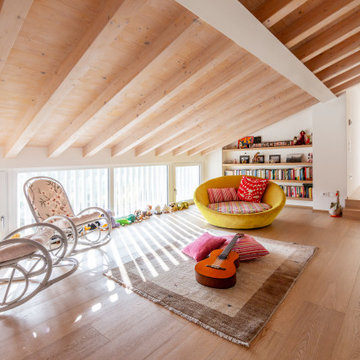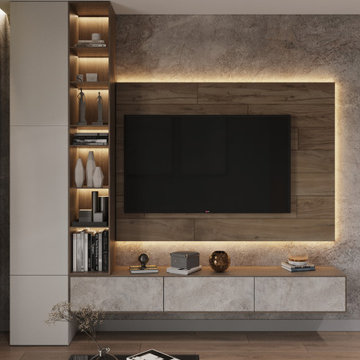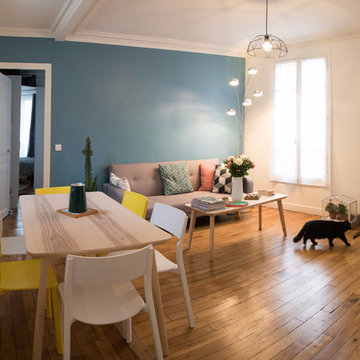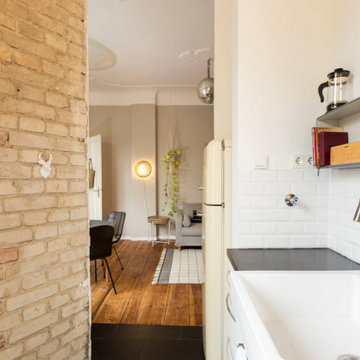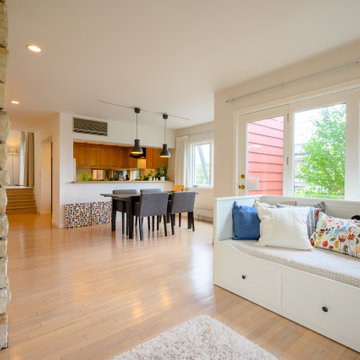Scandinavian Brown Family Room Design Photos
Refine by:
Budget
Sort by:Popular Today
1 - 20 of 1,605 photos
Item 1 of 3

The dark wood beams and natural wood floors are perfectly paired with a white brick fireplace and white walls.
Photo Credit: Shane Organ Photography
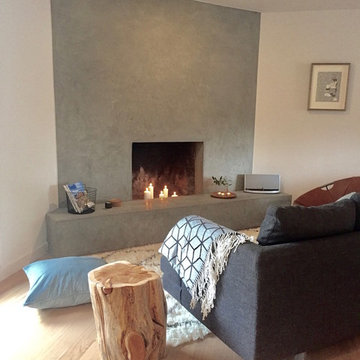
A room in the room.
The rug and the placement of the couch and the big pillow on the floor helps to create a natural "room feeling" without walls. This is now a place for relaxation.
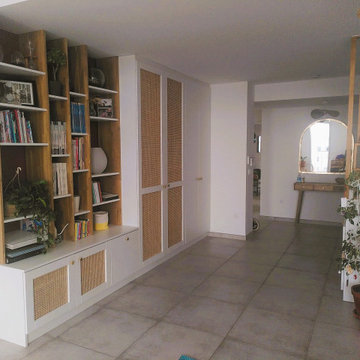
Aménagement d'un espace de rangement pour délimiter l'entrée du séjour. Nous avons une penderie derrière les portes en cannage et les produits d'entretien derrière les portes blanches. Une bibliothèque en chêne vient adoucier l'ensemble. Un vestiaire avec claustra vient compléter le tout.
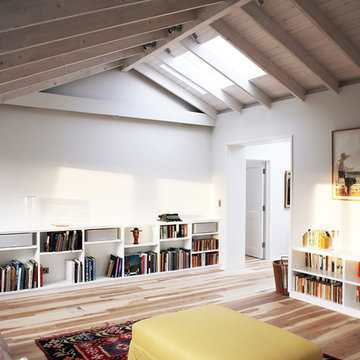
A loft conversion in the Holland Park conservation area in west London, adding 55 sq.m. (592 sq. ft.) of mansard roof space, including two bedrooms, two bathrooms and a Living Room, to an existing flat. The structural timber roof was exposed and treated with limewash. The floor was ash. Projector and screen are concealed in the architecture.
Photo: Minh Van
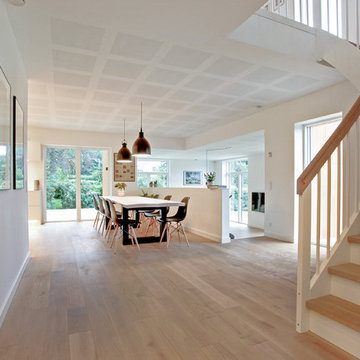
Stort alrum med negang til den sænkede stue. Gulv og trappetrin/håndliste er i massivt egetræ. Rummet har en rigtig god akustik takket være akustiklofterne.
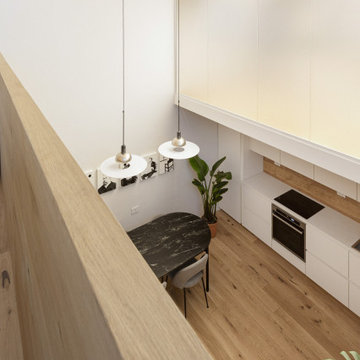
Vista dell'area living dal soppalco: tavolo ovale Taupo di Nordal con top in marmo sotto le lampade a sospensione Frisbi di Flos, disegnate da Achille Castiglioni.
Scandinavian Brown Family Room Design Photos
1


