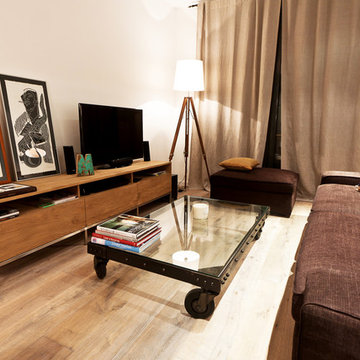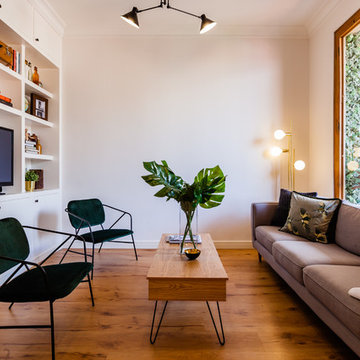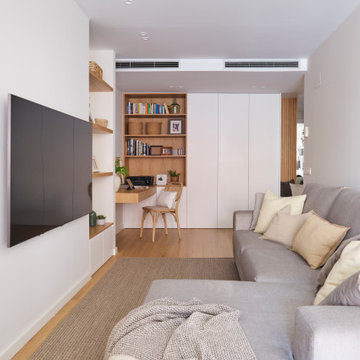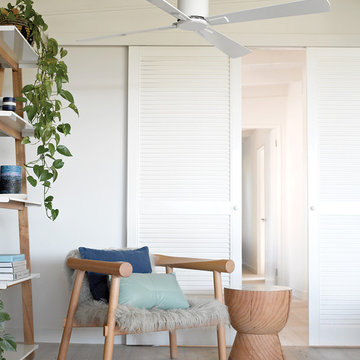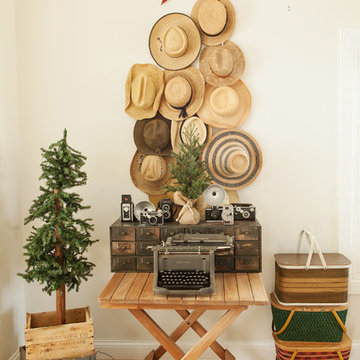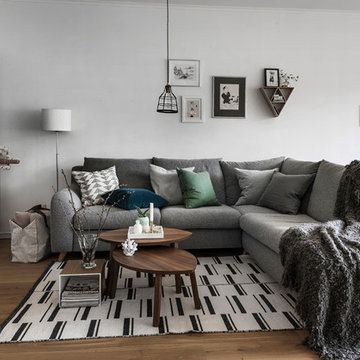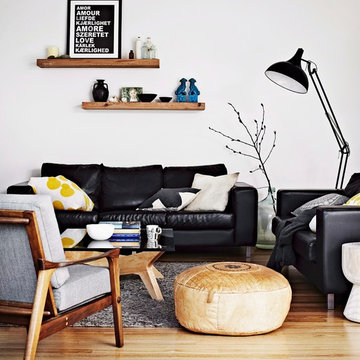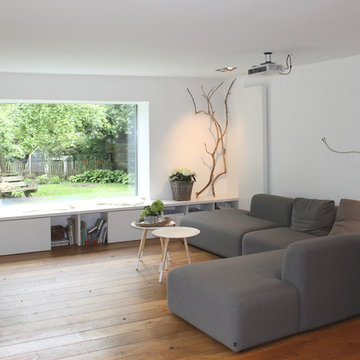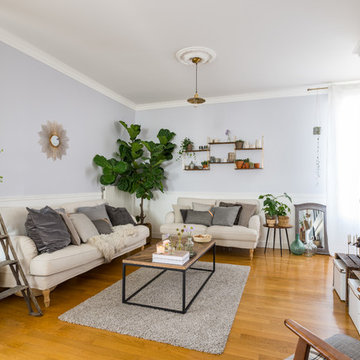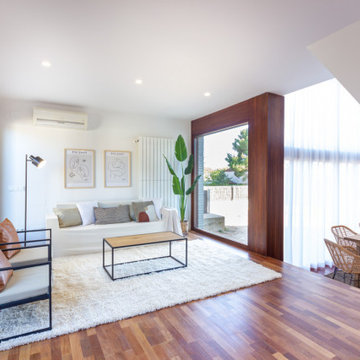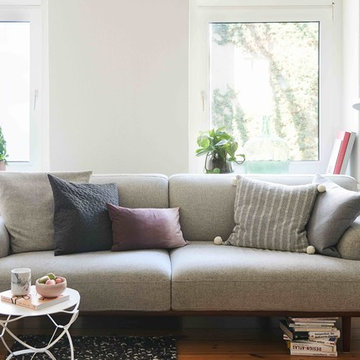Family Room
Refine by:
Budget
Sort by:Popular Today
41 - 60 of 574 photos
Item 1 of 3
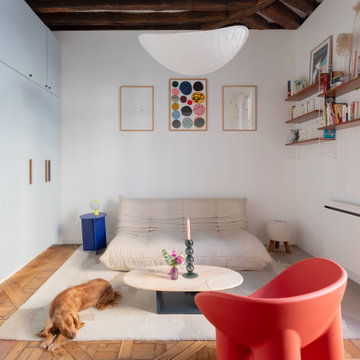
Rénovation complète de cet appartement plein de charme au coeur du 11ème arrondissement de Paris. Nous avons redessiné les espaces pour créer une chambre séparée, qui était autrefois une cuisine. Dans la grande pièce à vivre, parquet Versailles d'origine et poutres au plafond. Nous avons créé une grande cuisine intégrée au séjour / salle à manger. Côté ambiance, du béton ciré et des teintes bleu perle côtoient le charme de l'ancien pour donner du contraste et de la modernité à l'appartement.
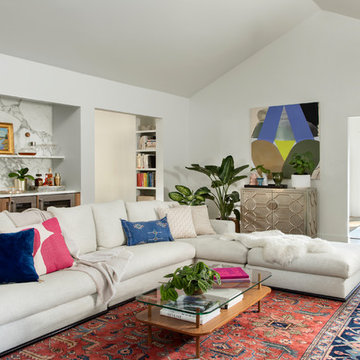
Many people can’t see beyond the current aesthetics when looking to buy a house, but this innovative couple recognized the good bones of their mid-century style home in Golden’s Applewood neighborhood and were determined to make the necessary updates to create the perfect space for their family.
In order to turn this older residence into a modern home that would meet the family’s current lifestyle, we replaced all the original windows with new, wood-clad black windows. The design of window is a nod to the home’s mid-century roots with modern efficiency and a polished appearance. We also wanted the interior of the home to feel connected to the awe-inspiring outside, so we opened up the main living area with a vaulted ceiling. To add a contemporary but sleek look to the fireplace, we crafted the mantle out of cold rolled steel. The texture of the cold rolled steel conveys a natural aesthetic and pairs nicely with the walnut mantle we built to cap the steel, uniting the design in the kitchen and the built-in entryway.
Everyone at Factor developed rich relationships with this beautiful family while collaborating through the design and build of their freshly renovated, contemporary home. We’re grateful to have the opportunity to work with such amazing people, creating inspired spaces that enhance the quality of their lives.
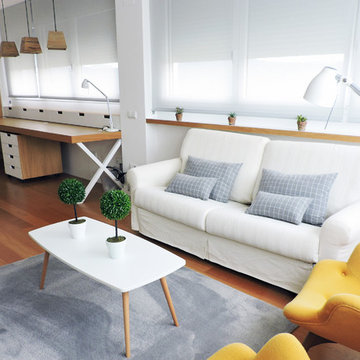
Proyecto realizado íntegramente por las Interioristas de Petite Harmonie.
Estudio Limpio + Ordenado + Hecho a tu Medida = ¡RENDIMIENTO, SEGURO!
Trabajo y vida personal en casa. La casa es, cada vez más, lugar de trabajo para muchas personas y el trabajo de un Diseñador de Interiores consiste en conseguir una cohabitación respetuosa entre el trabajo y la vida personal, adaptándose al espacio disponible y a las tareas.
Todos los productos que puedes ver en ésta foto están disponibles para ti en Petite Harmonie.
Apostamos por la CALIDAD y los TRABAJOS BIEN HECHOS y diseñamos basándonos en tus gustos y necesidades para obtener resultados no sólo estéticos sino también funcionales. Si compartes nuestra filosofía de trabajo, no dudes en ponerte en contacto.
Para más información contacta con nosotras a través de nuestro correo electrónico petiteharmonie@hotmail.com o mándanos un mensaje a través de nuestra web www.petiteharmonie.es o llámanos al 687628391.
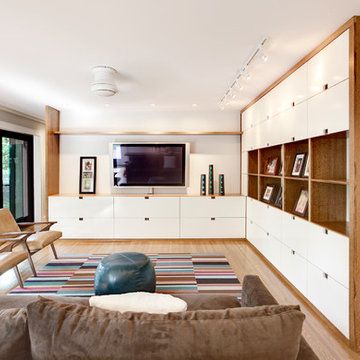
Description: Custom media center conceals electronics and media (books, movies, games). It is integrated with stair, convenient to kitchen and screened porch, with discrete Powder Room around the corner - Photo: HAUS | Architecture For Modern Lifestyles
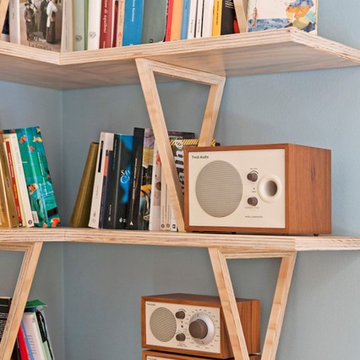
Uno delle viste della zona giorno è la nicchia, uno spazio pensato come un piccolo studio, seduti alla scrivania tuttavia si vede la terrazza. Abbiamo disegnato una libreria in legno con montanti triangolari che avvolgesse lo spazio e contenesse i libri e le opere d’arte.
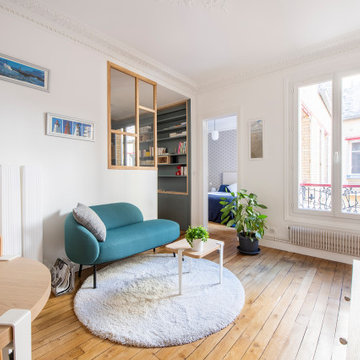
Notre cliente venait de faire l’acquisition d’un appartement au charme parisien. On y retrouve de belles moulures, un parquet à l’anglaise et ce sublime poêle en céramique. Néanmoins, le bien avait besoin d’un coup de frais et une adaptation aux goûts de notre cliente !
Dans l’ensemble, nous avons travaillé sur des couleurs douces. L’exemple le plus probant : la cuisine. Elle vient se décliner en plusieurs bleus clairs. Notre cliente souhaitant limiter la propagation des odeurs, nous l’avons fermée avec une porte vitrée. Son style vient faire écho à la verrière du bureau afin de souligner le caractère de l’appartement.
Le bureau est une création sur-mesure. A mi-chemin entre le bureau et la bibliothèque, il est un coin idéal pour travailler sans pour autant s’isoler. Ouvert et avec sa verrière, il profite de la lumière du séjour où la luminosité est maximisée grâce aux murs blancs.
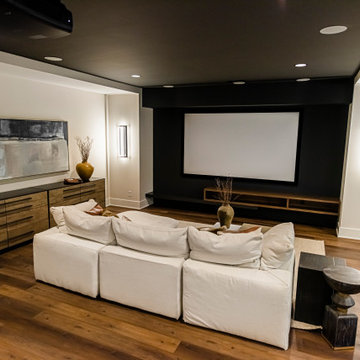
The new construction luxury home was designed by our Carmel design-build studio with the concept of 'hygge' in mind – crafting a soothing environment that exudes warmth, contentment, and coziness without being overly ornate or cluttered. Inspired by Scandinavian style, the design incorporates clean lines and minimal decoration, set against soaring ceilings and walls of windows. These features are all enhanced by warm finishes, tactile textures, statement light fixtures, and carefully selected art pieces.
In the living room, a bold statement wall was incorporated, making use of the 4-sided, 2-story fireplace chase, which was enveloped in large format marble tile. Each bedroom was crafted to reflect a unique character, featuring elegant wallpapers, decor, and luxurious furnishings. The primary bathroom was characterized by dark enveloping walls and floors, accentuated by teak, and included a walk-through dual shower, overhead rain showers, and a natural stone soaking tub.
An open-concept kitchen was fitted, boasting state-of-the-art features and statement-making lighting. Adding an extra touch of sophistication, a beautiful basement space was conceived, housing an exquisite home bar and a comfortable lounge area.
---Project completed by Wendy Langston's Everything Home interior design firm, which serves Carmel, Zionsville, Fishers, Westfield, Noblesville, and Indianapolis.
For more about Everything Home, see here: https://everythinghomedesigns.com/
To learn more about this project, see here:
https://everythinghomedesigns.com/portfolio/modern-scandinavian-luxury-home-westfield/
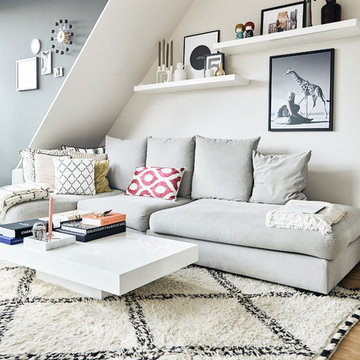
Das Kernstück der offen geschnittenen Wohnung ist das Wohnzimmer. Die ohnehin schon sehr helle Wohnung wird durch die Möbel noch hervorgehoben.
Auf den vielen Reisen nehmen die beiden oft Etwas für ihre Wohnung mit: Der Teppich aus Marrakesch oder Kissen aus Istanbul.
Darüber hängt Julianes Lieblingsfotografie in der Wohnung, gekauft bei Lumas.
Für das Sofa wurde lange gesucht, jetzt sind aber beide mit dem Stück von BoConcept sehr glücklich.
Während Juliane sich vorwiegend mit Büchern über Design beschäftigt, ist es bei Gökhan die Fotokunst.
Teppich: Beni Ourain
Sofa: Bo Concept
Uhr: Vitra
Bild: Lumas
3
